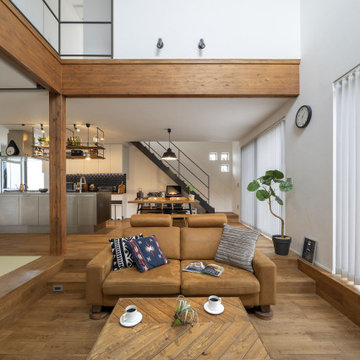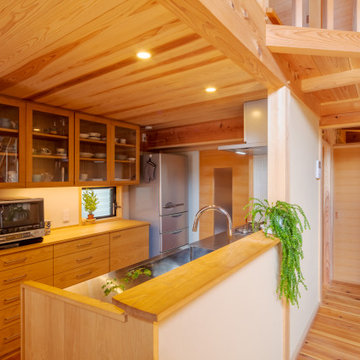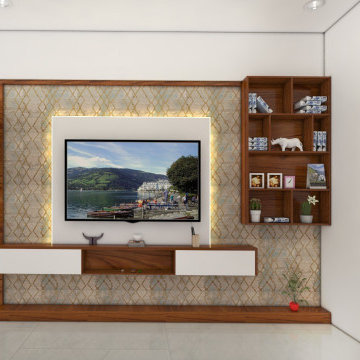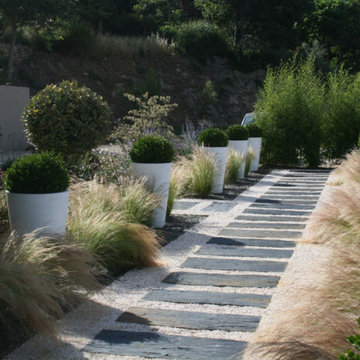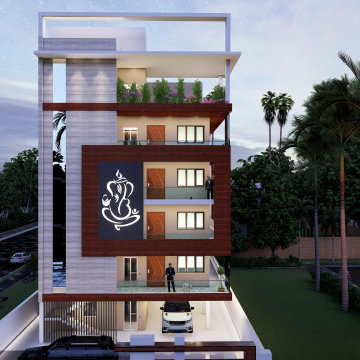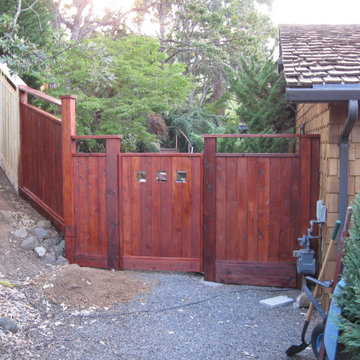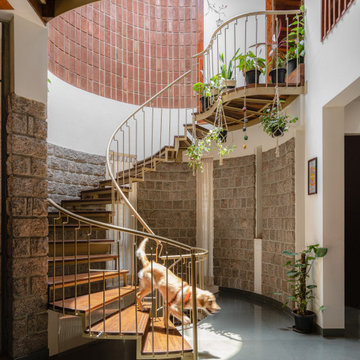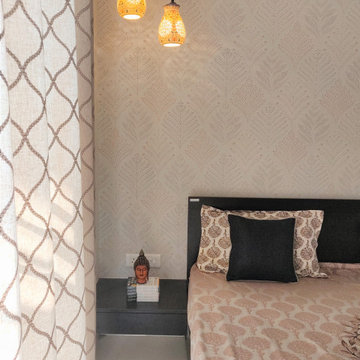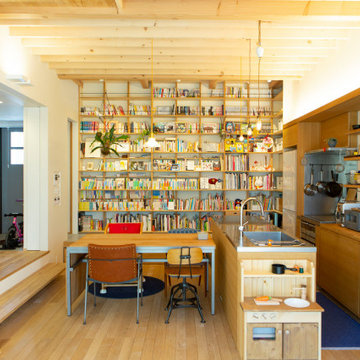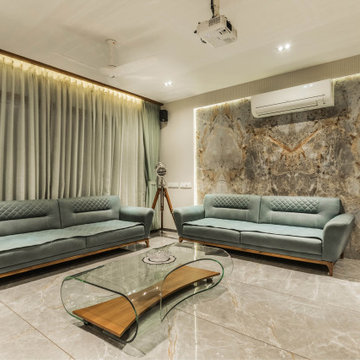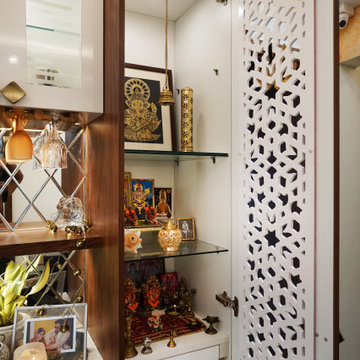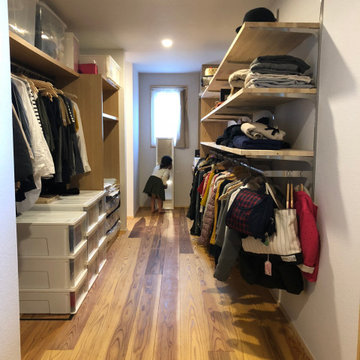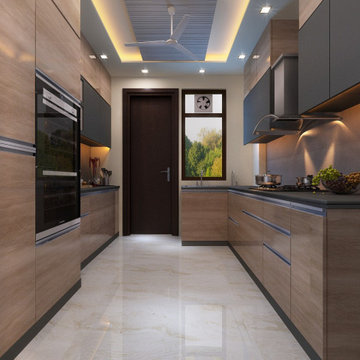188.093 billeder af asiatisk design og indretning
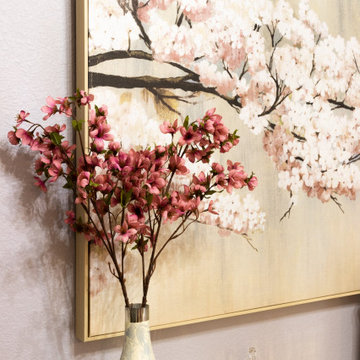
Asian-inspired momcave retreat. Contemporary culture and old-world values meet in a dazzling display of color. Incorporating family heirlooms for a specialized design aesthetic. A space rich in color and culture leaves you in awe at every turn.
Find den rigtige lokale ekspert til dit projekt
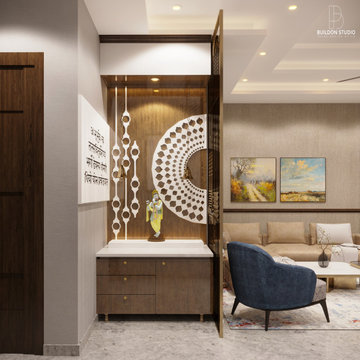
To materialise the clients Vastu beliefs , Mandir was made facing North-East direction. The challenge here was to make the smaller space appear bigger, therefore we used the entire length of the wall to add wooden panel and we added a semi-open metal partition to enable more light.
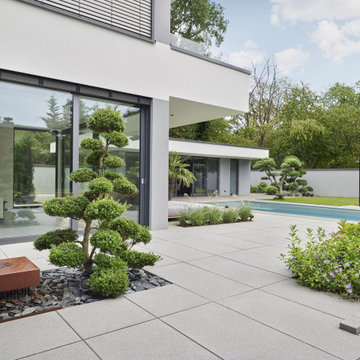
Kontraste aus Beton und Grünpflanzen liegen dieses Jahr im Trend. Ergänzt durch Wasser im Garten, strahlt die Terrasse eine beruhigende und einladende Wirkung aus. Die Pflanzen sind im japanischen Stil geschnitten und geben der Terrasse ihren ganz besonderen Stil.
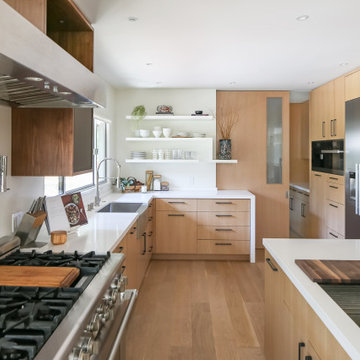
A major aspect of the project included an extensive kitchen remodel, as the previous kitchen was disconnected from the main living area. Our clients wanted a bright and cohesive space to enjoy with their family and friends. New contemporary style, oak cabinets complement the sleek, walnut upper cabinets and island. Teak wood slats found behind a section of floating upper cabinets elegantly hide the staircase leading to the first floor.
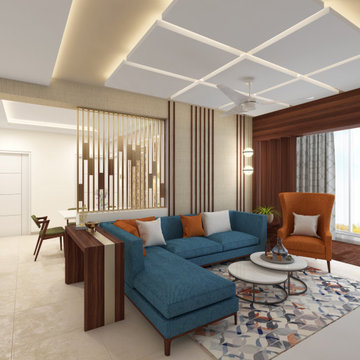
A beautiful blend of Indian design with the contemporary furniture language. A bold colour palette of furniture stands out on the neutral background.
188.093 billeder af asiatisk design og indretning
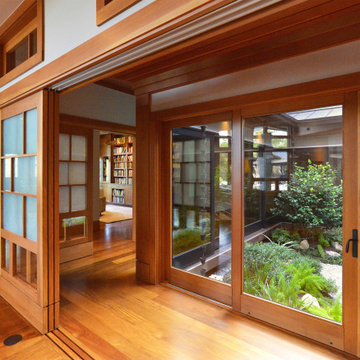
The Engawa is fully enclosed from the Nakaniwa with contemporary sliding glass doors on each side. The fir ceilings are sloped to above the Ramna window panels. The Nakaniwa features limestone boulder steps, decorative gravel with stepping stones, and a variety of native plants. The shoji panels are stacked in the fully open position.
5



















