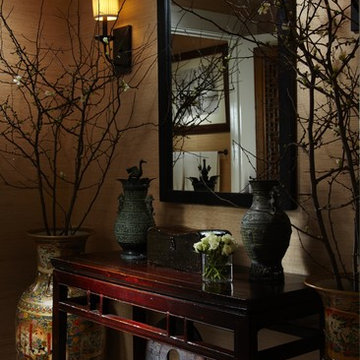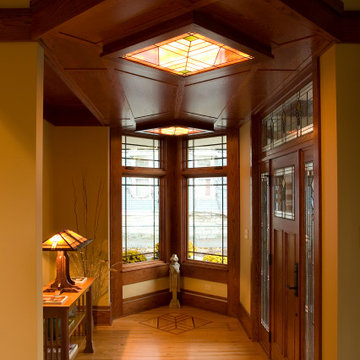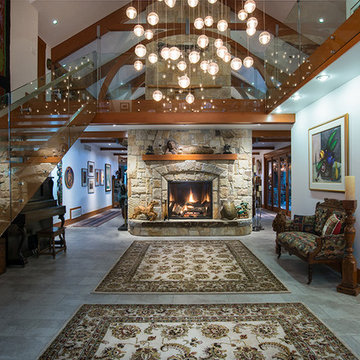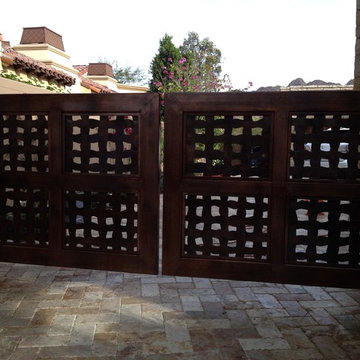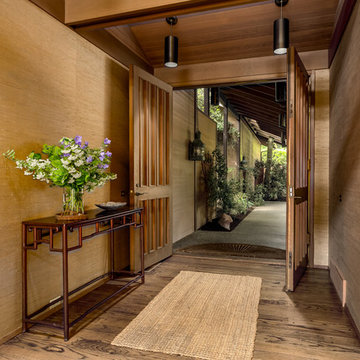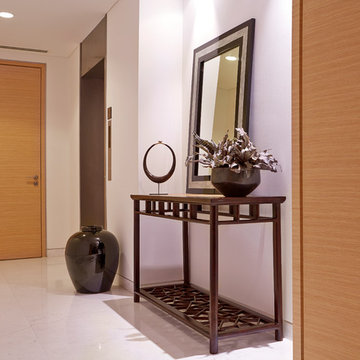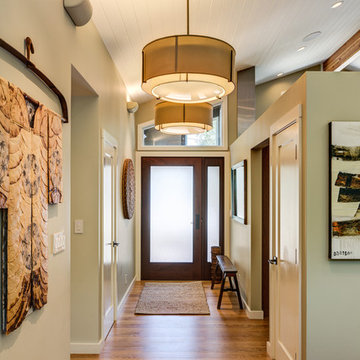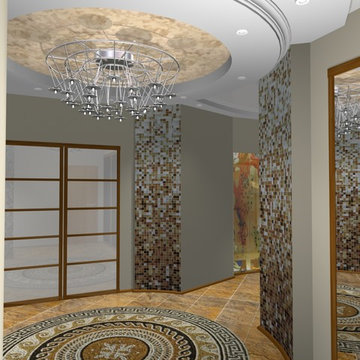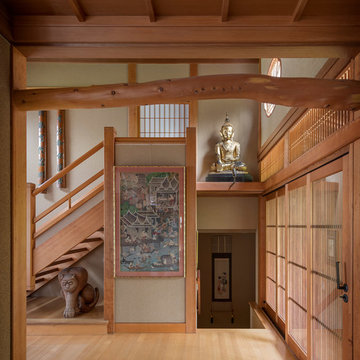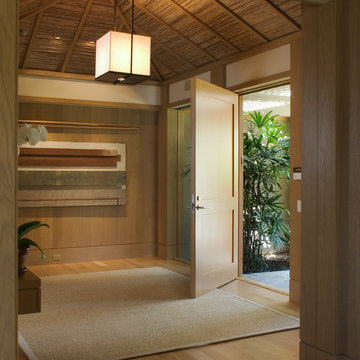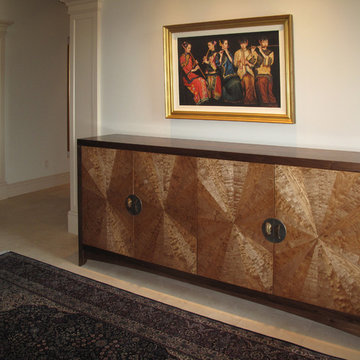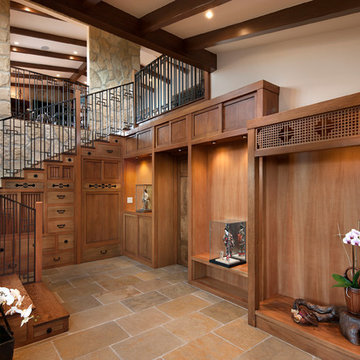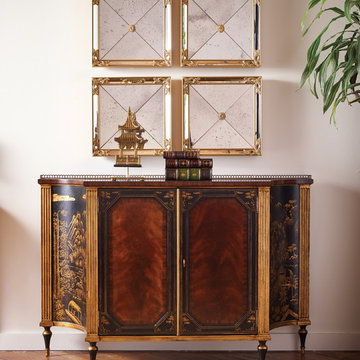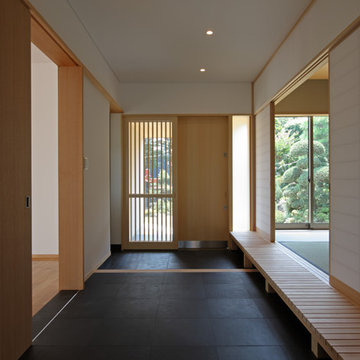170 Billeder af asiatisk foyer
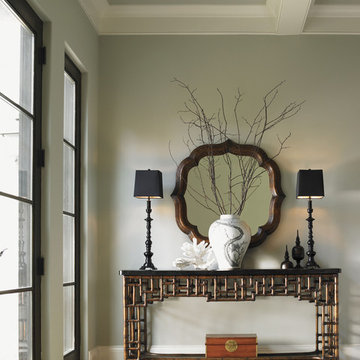
Classic Pan-Asian design defines this foyer. The Mystic Console features Black Penn Shell which is beautifully contrasted with an inlay of Young Penn Shell and a leather-wrapped rattan base. Flanking table lamps and the Lotus Blossom mirror completes the look.
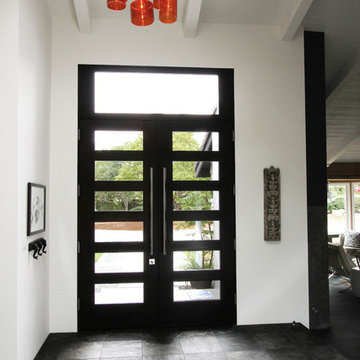
Entry hall with 9 feet tall custom designed front door, black slate floor and designer lamp from Italy
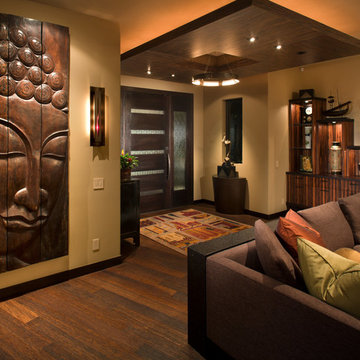
“The design melds casual with polished, modern with Zen, and drama with stillness.”
- San Diego Home/Garden Lifestyles Magazine
August 2013
James Brady Photography
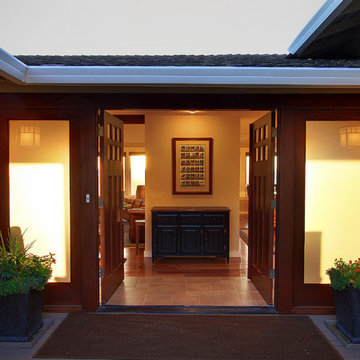
This classic 1970's rambler was purchased by our clients as their 'forever' retirement home and as a gathering place for their large, extended family. Situated on a large, verdant lot, the house was burdened with extremely dated finishes and poorly conceived spaces. These flaws were more than offset by the overwhelming advantages of a single level plan and spectacular sunset views. Weighing their options, our clients executed their purchase fully intending to hire us to immediately remodel this structure for them.
Our first task was to open up this plan and give the house a fresh, contemporary look that emphasizes views toward Lake Washington and the Olympic Mountains in the distance. Our initial response was to recreate our favorite Great Room plan. This started with the elimination of a large, masonry fireplace awkwardly located in the middle of the plan and to then tear out all the walls. We then flipped the Kitchen and Dining Room and inserted a walk-in pantry between the Garage and new Kitchen location.
While our clients' initial intention was to execute a simple Kitchen remodel, the project scope grew during the design phase. We convinced them that the original ill-conceived entry needed a make-over as well as both bathrooms on the main level. Now, instead of an entry sequence that looks like an afterthought, there is a formal court on axis with an entry art wall that arrests views before moving into the heart of the plan. The master suite was updated by sliding the wall between the bedroom and Great Room into the family area and then placing closets along this wall - in essence, using these closets as an acoustical buffer between the Master Suite and the Great Room. Moving these closets then freed up space for a 5-piece master bath, a more efficient hall bath and a stacking washer/dryer in a closet at the top of the stairs.
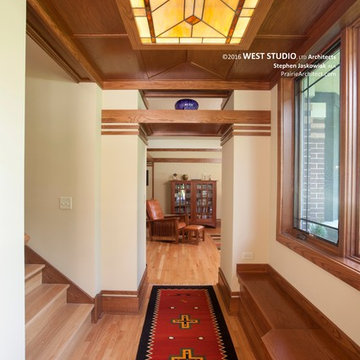
West Studio Architects & Construction Services, Stephen Jaskowiak, ALA Principal Architect, Photos by Lane Cameron
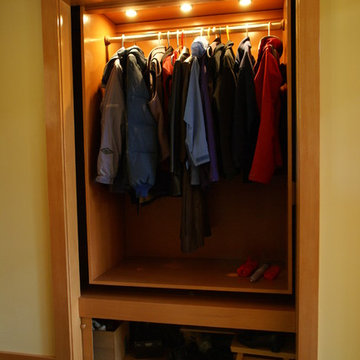
By designing a custom built drawer type closet, we provided the owners a place to sit, put shoes, coats and display art... all in one space.
170 Billeder af asiatisk foyer
1
