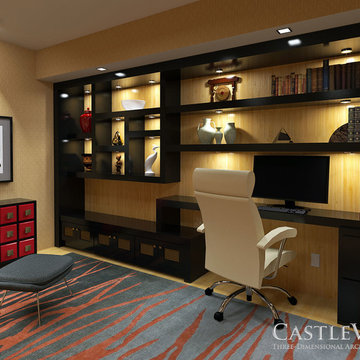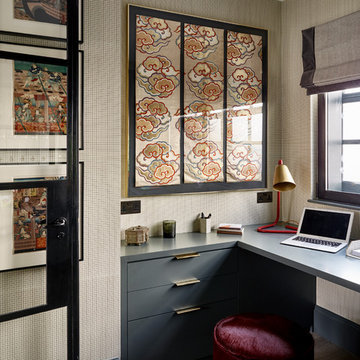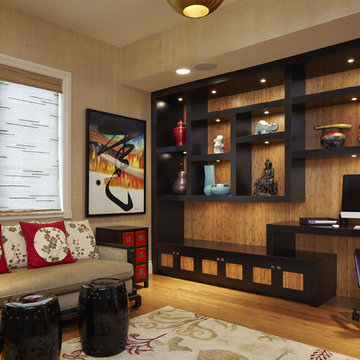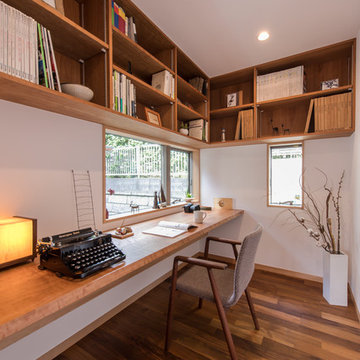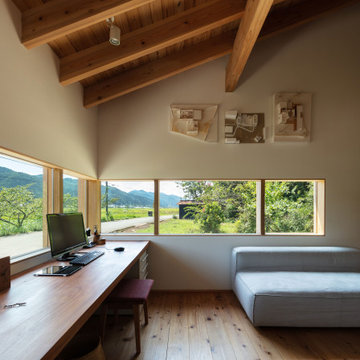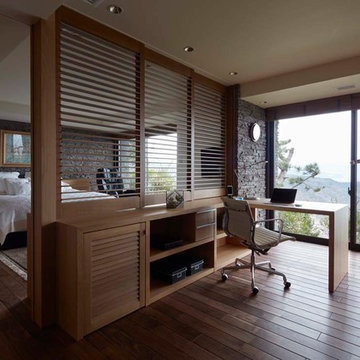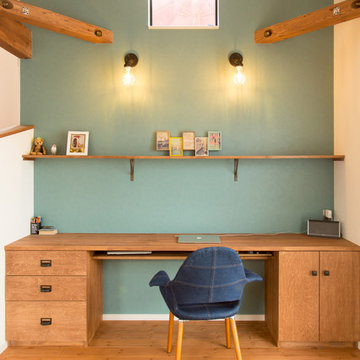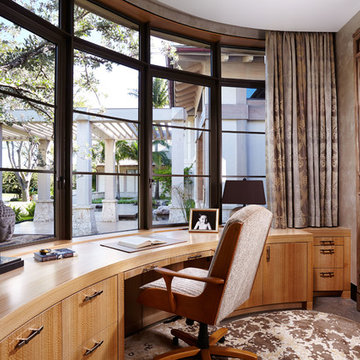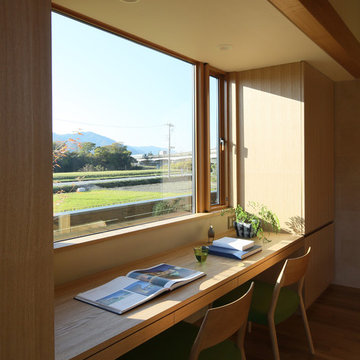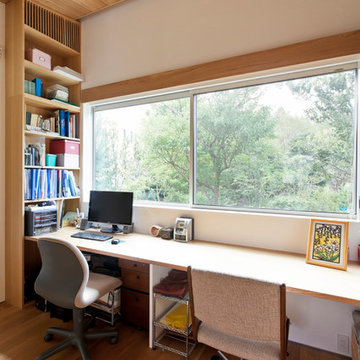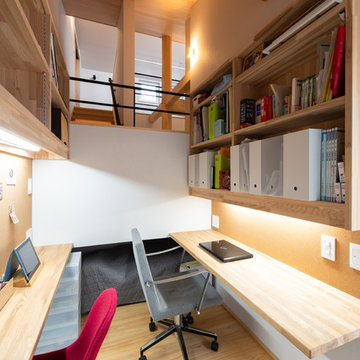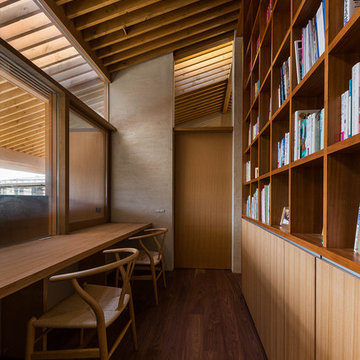302 Billeder af asiatisk hjemmekontor med indbygget skrivebord
Sorteret efter:
Budget
Sorter efter:Populær i dag
1 - 20 af 302 billeder
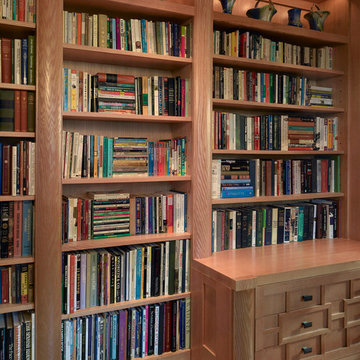
This home office was built in an old Victorian in Alameda for a couple, each with his own workstation. A hidden bookcase-door was designed as a "secret" entrance to an adjacent room. The office contained several printer cabinets, media cabinets, drawers for an extensive CD/DVD collection and room for copious files. The clients wanted to display their arts and crafts pottery collection and a lit space was provided on the upper shelves for this purpose. Every surface of the room was customized, including the ceiling and window casings.
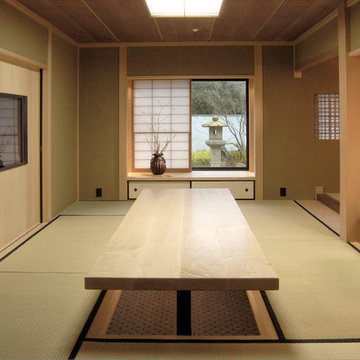
The home-office includes a built-in flat wall monitor to use for long distance conferences and a computer area seen at the right edge of the photo. Both the center table and the computer desk can be hydraulically lowered into the rectangular recess (horikotatsu) in the floor beneath them. When the table and desk are raised, these recesses provide leg room when sitting on the floor.
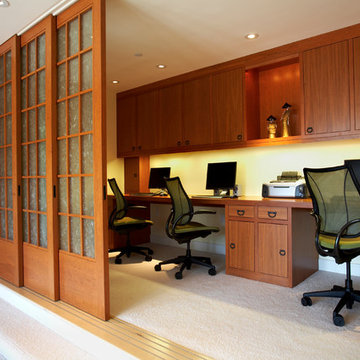
The home office and be screened from the media room with shoji pocketing doors
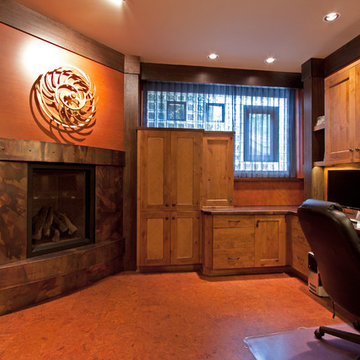
Father-daughter side by side work spaces. Glass block brings in natural light. "Stopped in glass" panels break up the monotony and allow for garden view. The larger window is "tilt-in" design by Marvin.

吹抜けの上部にこしらえれば、ここは高い二階ということで天井高さをたっぷり確保したロフトが作れます。
★撮影|黒住直臣
★施工|TH-1
★コーディネート|ザ・ハウス
302 Billeder af asiatisk hjemmekontor med indbygget skrivebord
1
