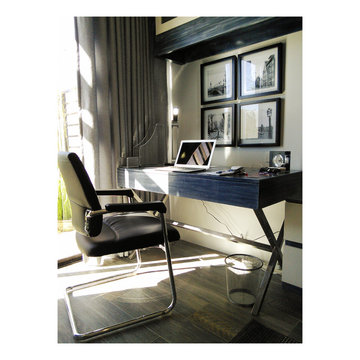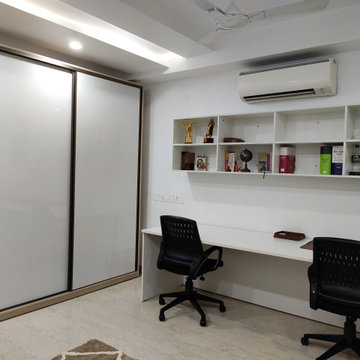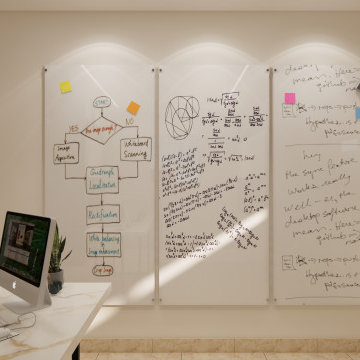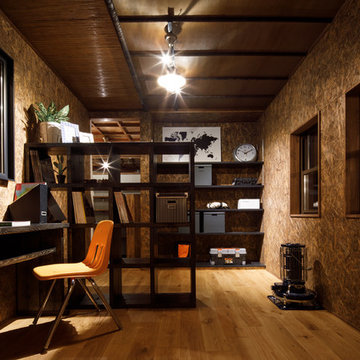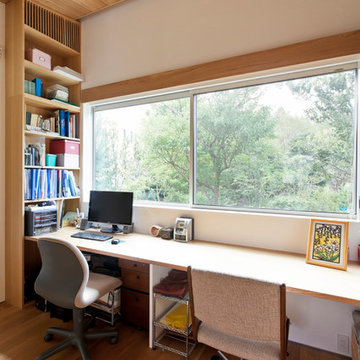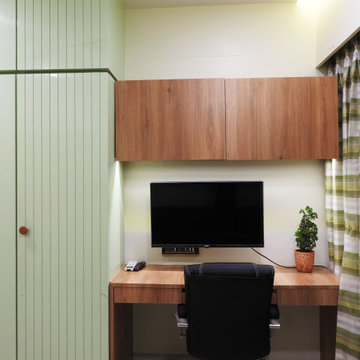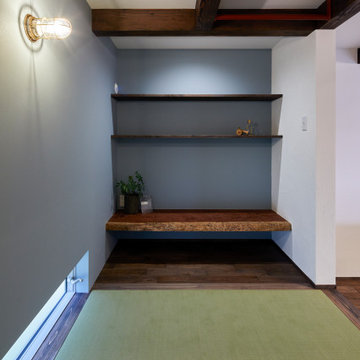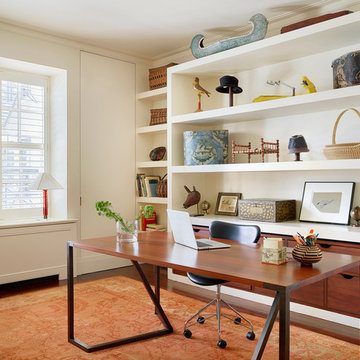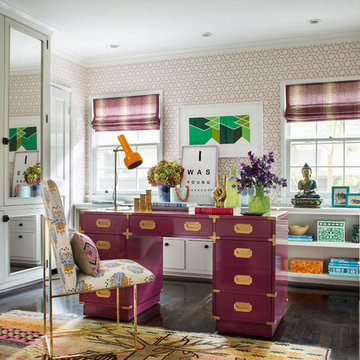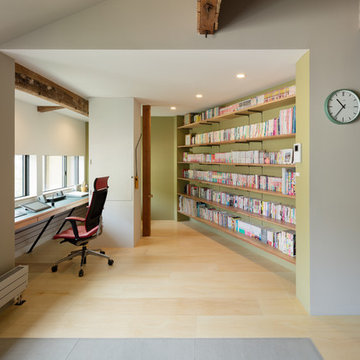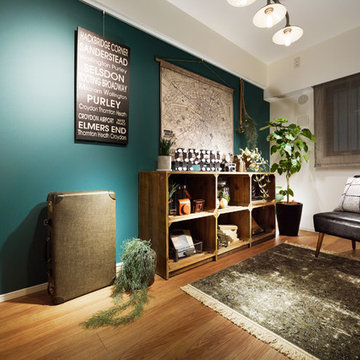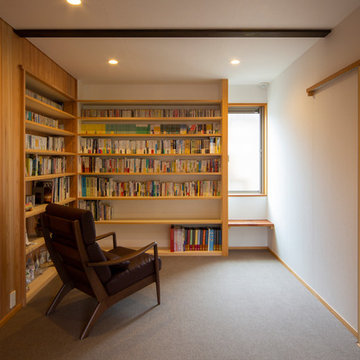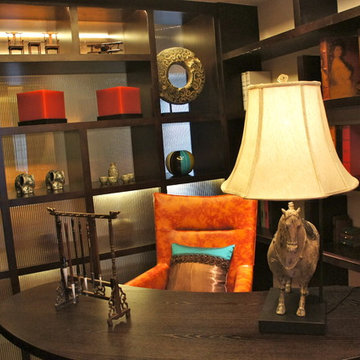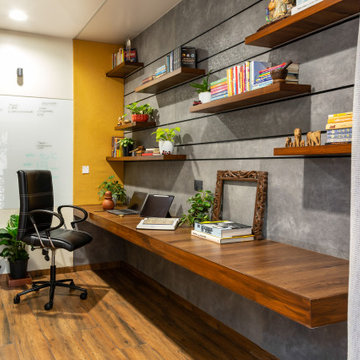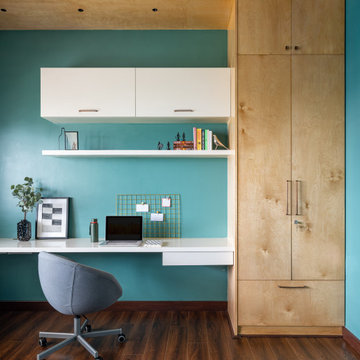2.529 Billeder af asiatisk hjemmekontor
Sorteret efter:
Budget
Sorter efter:Populær i dag
101 - 120 af 2.529 billeder
Item 1 ud af 2
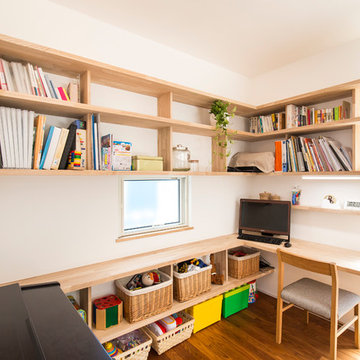
リビングの横に設けたPCコーナーは、今はお子様のおもちゃ収納とご夫婦の書斎を兼ねたスペースとして利用。電子ピアノはおばあ様がお子様達のためにひいてくださるとのことで、すっぽり納まるように計画しました。
Find den rigtige lokale ekspert til dit projekt
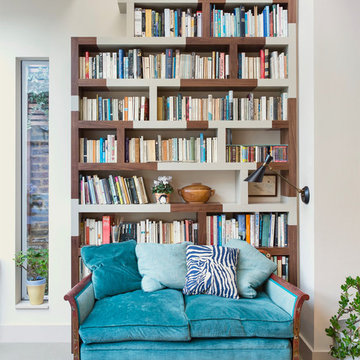
The design of the bookcase has some oriental influences to compliment the original Chinese, lacquered, kitchen sofa.
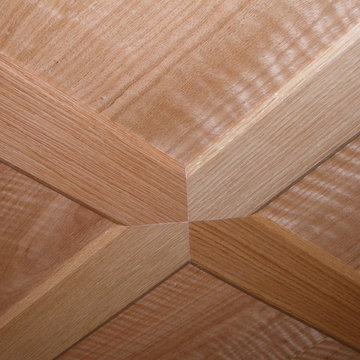
This home office was built in an old Victorian in Alameda for a couple, each with his own workstation. A hidden bookcase-door was designed as a "secret" entrance to an adjacent room. The office contained several printer cabinets, media cabinets, drawers for an extensive CD/DVD collection and room for copious files. The clients wanted to display their arts and crafts pottery collection and a lit space was provided on the upper shelves for this purpose. Every surface of the room was customized, including the ceiling and window casings.
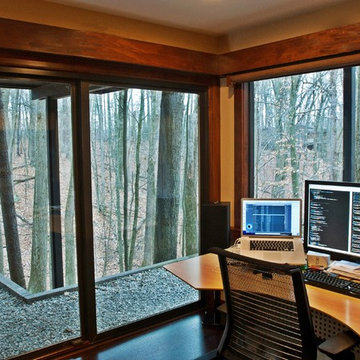
We brought the light in to this former dark room now residential home office. Our client wanted a peaceful space that was directly connected to nature, space for his spouse to work on occasion, and a place to play his drums.
We delivered a design that eeked out additional space from a hall and large storage/laundry room. Our earth friendly paints and cork flooring, along with reuse of cabinet doors gives our nature-loving client peace of mind and allows him to breathe easy. We concealed cables, equipment, a fold-up desk, and privacy shades to give him a multi-purpose Zen office that blends with the Japanese style of their home.
Dennis Timmons Photography
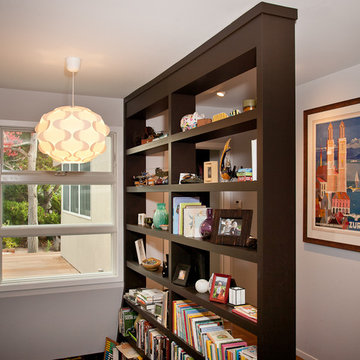
This bookcase doubles as a partition, forming a library and a wall that extends from the second floor hallway, seen here, to the family room on the lower level. Visual access is retained on this level, with treasures and photographs displayed and visible from both sides.
Photo Credit: Molly Decoudreaux
2.529 Billeder af asiatisk hjemmekontor
6
