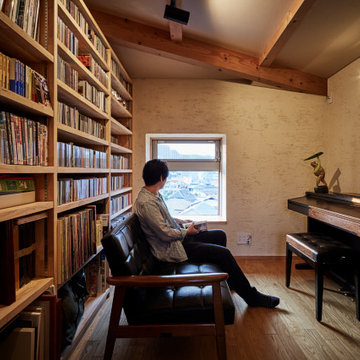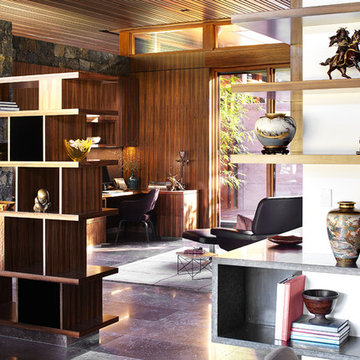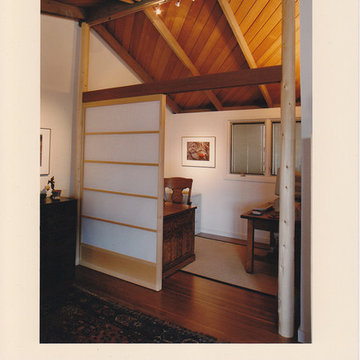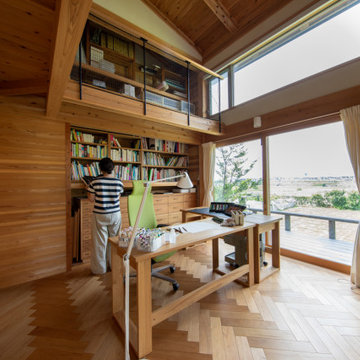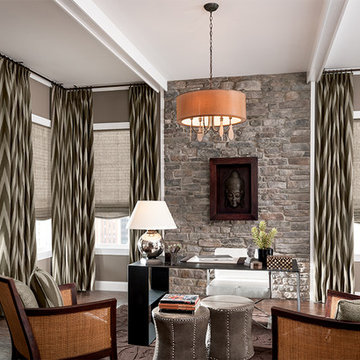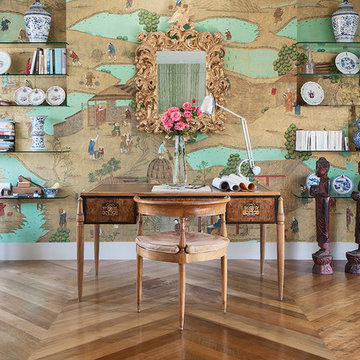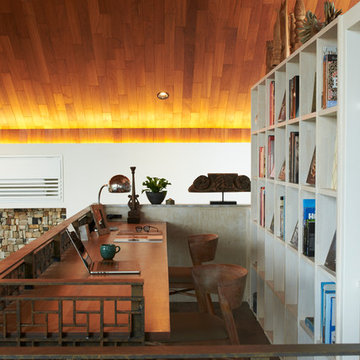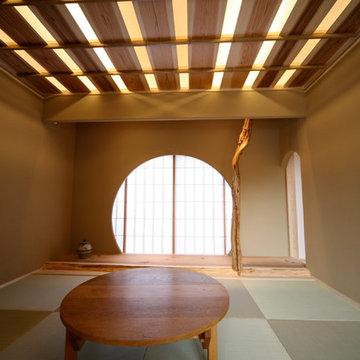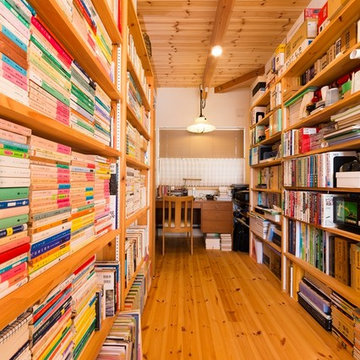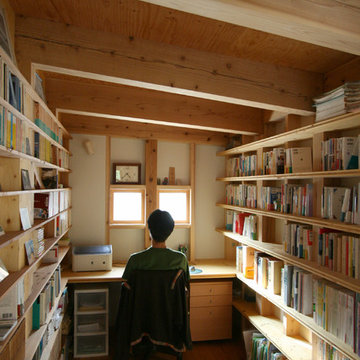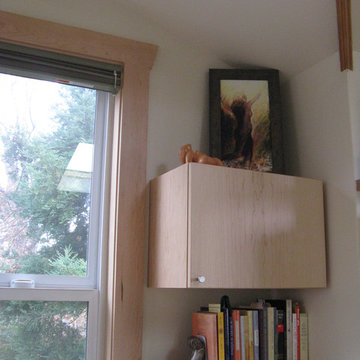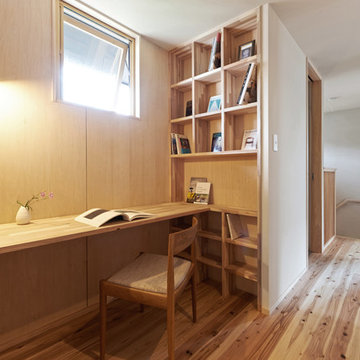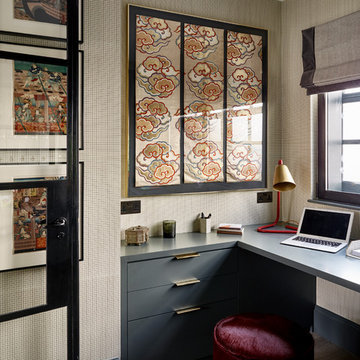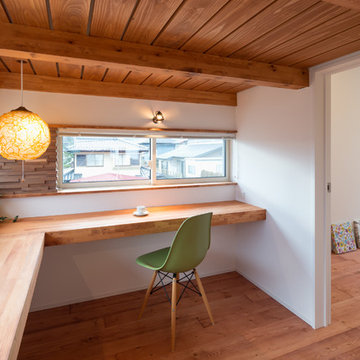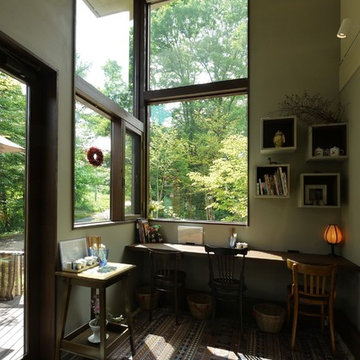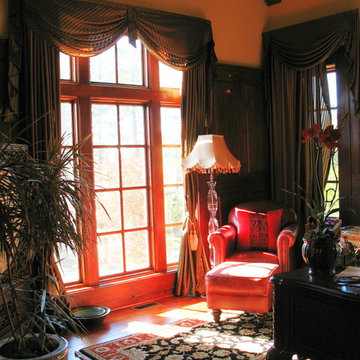2.529 Billeder af asiatisk hjemmekontor
Sorteret efter:
Budget
Sorter efter:Populær i dag
81 - 100 af 2.529 billeder
Item 1 ud af 2
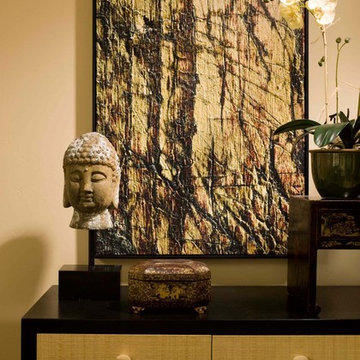
K. B. Hansel Interiors designed this room for a duel purpose. First, the credenza provides a calm backdrop for this home office. Secondly, the east facing window creates a perfect spot to place a yoga mat on the floor and greet the morning with a Sun Salutation. To set the tone for a calm yet productive work day, Kathy selected, 'Grand Master Garden' from Look Studio that depicts bamboo and represents flexibility and strength--perfect attributes for a successful business. David O. Marlow photographed the room, compliments of K. B. Hansel Interiors, Inc.
Find den rigtige lokale ekspert til dit projekt
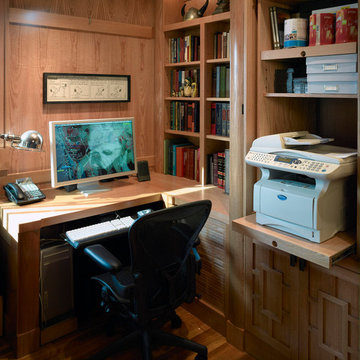
This home office was built in an old Victorian in Alameda for a couple, each with his own workstation. A hidden bookcase-door was designed as a "secret" entrance to an adjacent room. The office contained several printer cabinets, media cabinets, drawers for an extensive CD/DVD collection and room for copious files. The clients wanted to display their arts and crafts pottery collection and a lit space was provided on the upper shelves for this purpose. Every surface of the room was customized, including the ceiling and window casings.
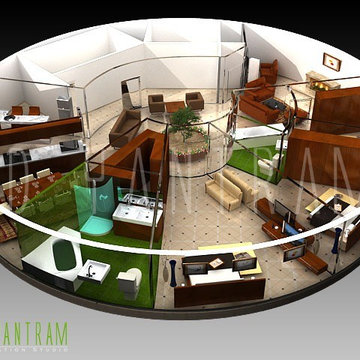
3D site plan - 2D Site Plan gives the ability to show the interior of the house or complexes with furniture and floor covering. This helps our customer to visualize their property to sell or lease or rent a house or office to their customers, which everyone can understand Interior desing.
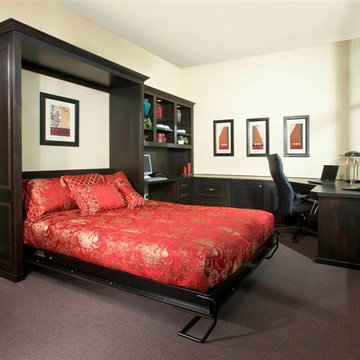
A wallbed is the perfect solution to turn this narrow room into a home office/guest room. Raised panel faces are echoed in a decorative side panel on the wallbed, giving anyone passing the room a pleasant view. The expansive desk wraps along three walls, providing two workspaces as well as ample storage.
2.529 Billeder af asiatisk hjemmekontor
5
