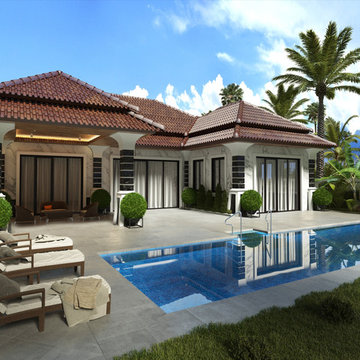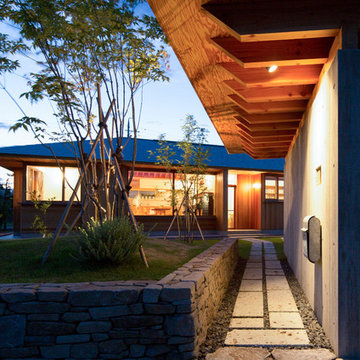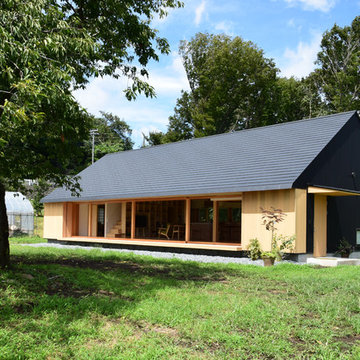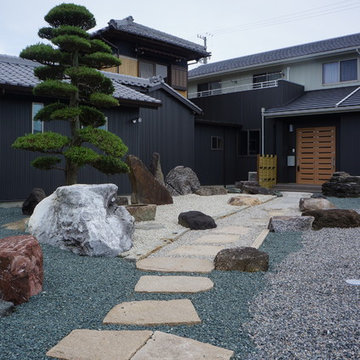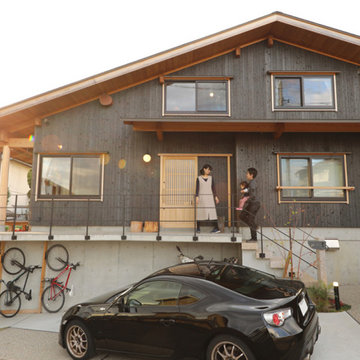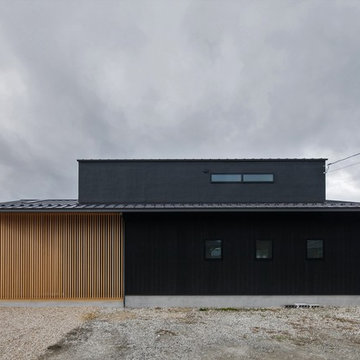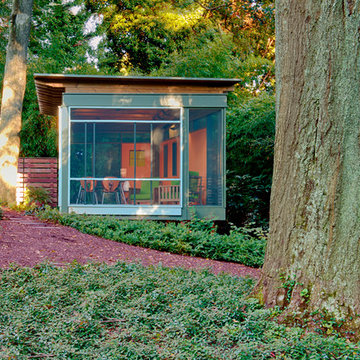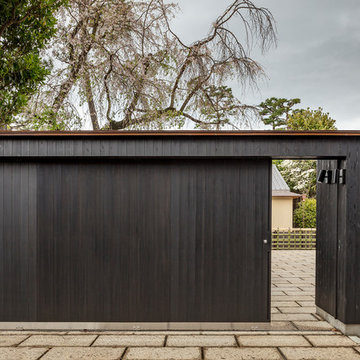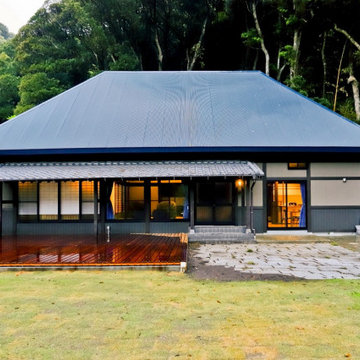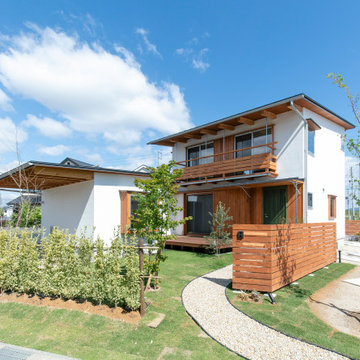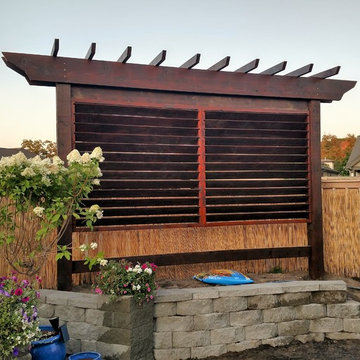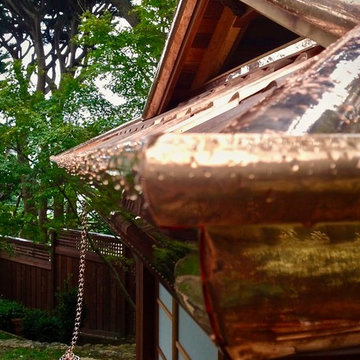267 Billeder af asiatisk hus
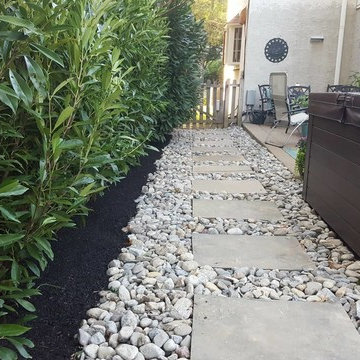
A sophisticated Asian-style backyard retreat. A functional and peaceful design which provides privacy and a new life to the home owners backyard.
This project was designed and installed by Patkin Landscaping Inc. of Wynnewood, PA
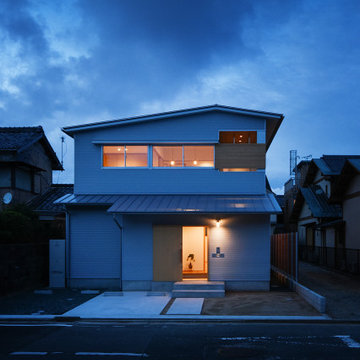
シルバーのガルバリウム鋼板に木部が映える外観。形状は周囲の建物と溶け込めるようにシンプルな切妻屋根をベースとしています。2階連窓横の木製ルーバーの内部はインナーバルコニーとなっており、前面道路からの視線を遮りつつ洗濯物を干すことができます。東側からの採光を重視し、南面の道路側は開口を控えました。
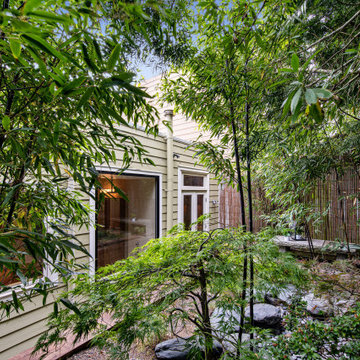
The design of this remodel of a small two-level residence in Noe Valley reflects the owner's passion for Japanese architecture. Having decided to completely gut the interior partitions, we devised a better-arranged floor plan with traditional Japanese features, including a sunken floor pit for dining and a vocabulary of natural wood trim and casework. Vertical grain Douglas Fir takes the place of Hinoki wood traditionally used in Japan. Natural wood flooring, soft green granite and green glass backsplashes in the kitchen further develop the desired Zen aesthetic. A wall to wall window above the sunken bath/shower creates a connection to the outdoors. Privacy is provided through the use of switchable glass, which goes from opaque to clear with a flick of a switch. We used in-floor heating to eliminate the noise associated with forced-air systems.
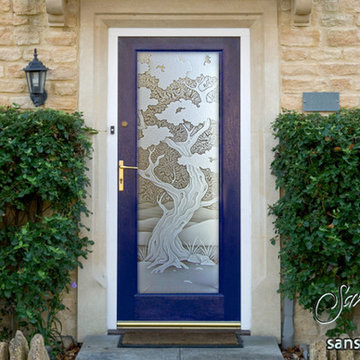
Glass Front Doors, Entry Doors that Make a Statement! Your front door is your home's initial focal point and glass doors by Sans Soucie with frosted, etched glass designs create a unique, custom effect while providing privacy AND light thru exquisite, quality designs! Available any size, all glass front doors are custom made to order and ship worldwide at reasonable prices. Exterior entry door glass will be tempered, dual pane (an equally efficient single 1/2" thick pane is used in our fiberglass doors). Selling both the glass inserts for front doors as well as entry doors with glass, Sans Soucie art glass doors are available in 8 woods and Plastpro fiberglass in both smooth surface or a grain texture, as a slab door or prehung in the jamb - any size. From simple frosted glass effects to our more extravagant 3D sculpture carved, painted and stained glass .. and everything in between, Sans Soucie designs are sandblasted different ways creating not only different effects, but different price levels. The "same design, done different" - with no limit to design, there's something for every decor, any style. The privacy you need is created without sacrificing sunlight! Price will vary by design complexity and type of effect: Specialty Glass and Frosted Glass. Inside our fun, easy to use online Glass and Entry Door Designer, you'll get instant pricing on everything as YOU customize your door and glass! When you're all finished designing, you can place your order online! We're here to answer any questions you have so please call (877) 331-339 to speak to a knowledgeable representative! Doors ship worldwide at reasonable prices from Palm Desert, California with delivery time ranges between 3-8 weeks depending on door material and glass effect selected. (Doug Fir or Fiberglass in Frosted Effects allow 3 weeks, Specialty Woods and Glass [2D, 3D, Leaded] will require approx. 8 weeks).
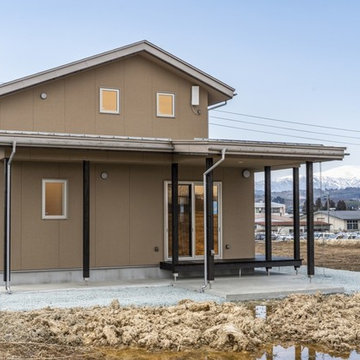
どこか懐かしく、どこか新しい
和の雰囲気が素敵な外観にしたい。
窓から眺める景色に癒やされるライフスタイル。
暮らしの中で光や風を取り入れ、心地よく通り抜ける。
住まう家族のための、たったひとつの動線計画。
そこに暮らす家族のための、世界にたったひとつ、住まいが誕生しました。
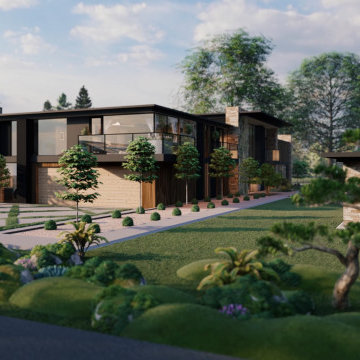
If you are planning to build a dream home, you need the best 3d exterior rendering services to make your dream home come to life. And that is where we come in. We are a leading architectural design studio. we offer the best 3d rendering services in the Your city.
We have a team of experienced architects and designers who will work with you to create a 3d model of your dream home. We then use the latest rendering software to create a realistic and accurate 3d rendering of your home.
So if you are looking for the best 3d rendering services to Swinfen Villa in Miami, Florida. We will make your dream home come to life.
Miami is home to some of the most iconic architecture in the world, and we're honored to be able to offer our services to help bring these projects to life. Whether it's a new skyscraper or a simple single-family home, we believe that our exterior rendering can add value and beauty to any project.
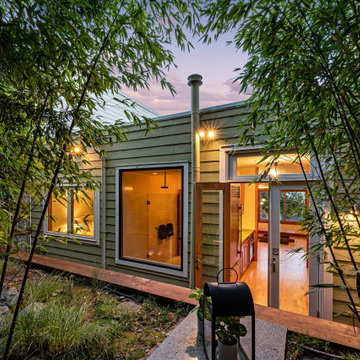
The design of this remodel of a small two-level residence in Noe Valley reflects the owner's passion for Japanese architecture. Having decided to completely gut the interior partitions, we devised a better-arranged floor plan with traditional Japanese features, including a sunken floor pit for dining and a vocabulary of natural wood trim and casework. Vertical grain Douglas Fir takes the place of Hinoki wood traditionally used in Japan. Natural wood flooring, soft green granite and green glass backsplashes in the kitchen further develop the desired Zen aesthetic. A wall to wall window above the sunken bath/shower creates a connection to the outdoors. Privacy is provided through the use of switchable glass, which goes from opaque to clear with a flick of a switch. We used in-floor heating to eliminate the noise associated with forced-air systems.
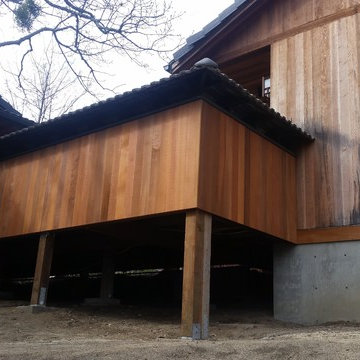
A new concrete foundation was built under the house and the house was leveled and the under structure was re-framed and seismically retrofitted. The siding was connected to the foundation with a cedar band trim. The roof eaves were re-built and fascia was added. The tile roof edge was water proofed. Drains were added around the home, rot was repaired, decks were repaired, and the deck parapet wall was replaced.
267 Billeder af asiatisk hus
1
