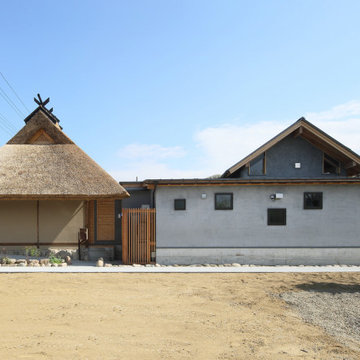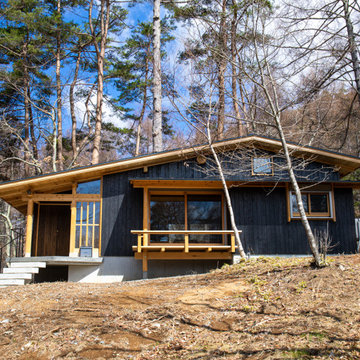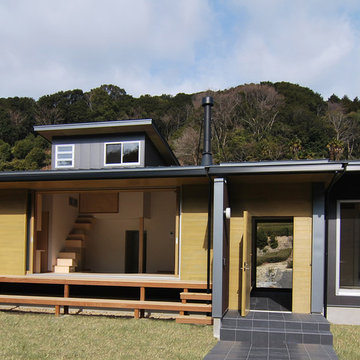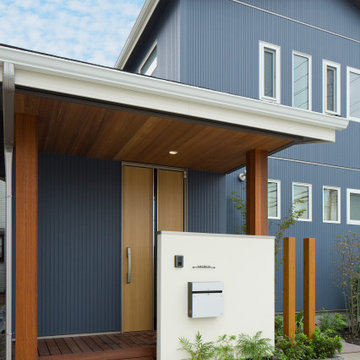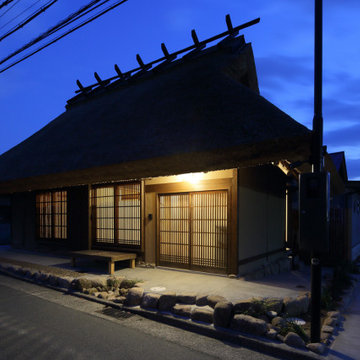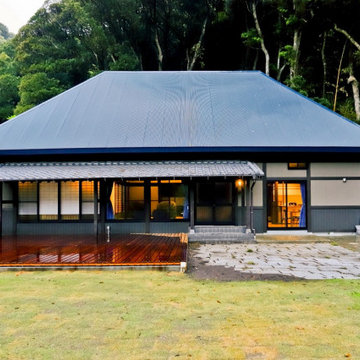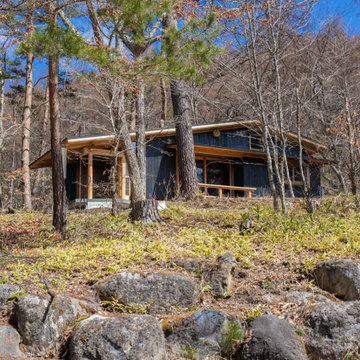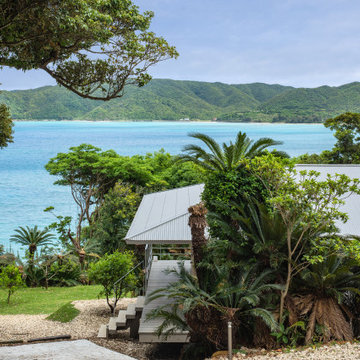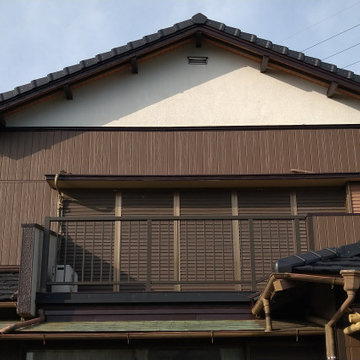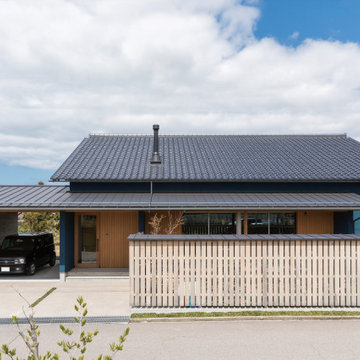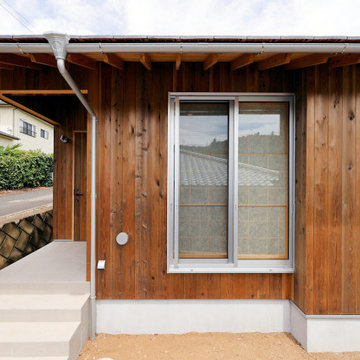56 Billeder af asiatisk hus
Sorteret efter:
Budget
Sorter efter:Populær i dag
1 - 20 af 56 billeder
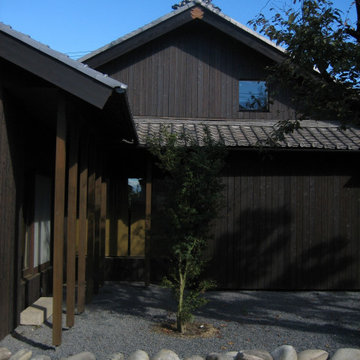
四日市コンビナートまで、100mも離れていないような、そんな場所に古民家が整然と並んでいます。
この家はもともと海沿いにありましたが、昭和14年、海軍燃料廠建設のため、町ごと移転、この家も移築となりました。
その時代ごとの家族構成に対応すべく増築・改築が重ねられてきたこの家も、今となっては、あまりにも広く、使い勝手
の悪いものとなっていました。移築後の70年間で、4世代18人にわたって住み継がれてきたことになります。
「みんなの実家であるために」
4世代分にもなる物を必要なもの・不要なものに分別することから始まり、物置と化してしまっている各部屋を、必要な
部屋のみ残し大幅に減築、法事などで使用される玄関・みせの間・仏間はほぼそのままとする一方、大勢の集まる食堂
・台所・畳の間、プライベートな奥の個室には、大幅に手を加えました。厨子(つし:小屋裏)は、客間及びギャラリーとして
おり、長持ちには、この家で育った人の思い出の品々が収納されています。
この改修により、この家は本来の価値を取り戻しました。この家で育ち巣立っていった人々にとって、自分の家のことを
どこか誇りに思えるような、そのような改修となれば幸いです。
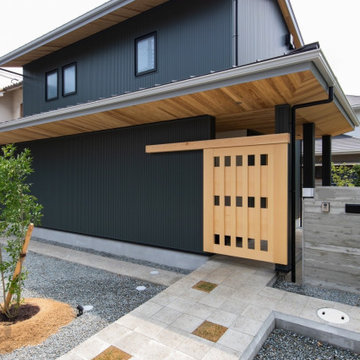
西側隣地家の庭が緑豊かなので、隣地の緑と一体に感じるように植栽計画を行い、行きかう人々が道すがら木々の豊かさに自然と目が行くように西側に抜け感がありセットバックした配置計画・ファサード計画とした。駐車場スペースもコンクリートとはせず、砕石と必要最低限の洗い出し犬走とすることで道路との一体感により緑に対し邪魔にならないように工夫。建物は普遍的に美しいと感じる木部を強調し、大屋根及び下屋根の軒には吉野杉を、空間の抜け感を感じる門扉はヒノキとヒバで製作し、緑の外壁と木部が周囲の植栽と一体感を得られるようにした。
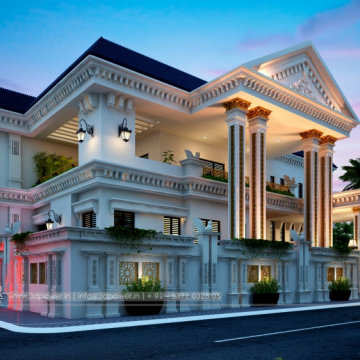
3d Power Presents Another Masterpeice For Our Audience, this Are Some Of Our Modern Bungalows Rendering, this Are Some Of Our Exterior Designs Of Bungalow That Looks Absolutely Beautiful, isn't It? Let Us Know What Do You Think Of This Elevation That We Have Designed For Our Clients.to Have A Look At More Of Our Work Visit Us On 3dpower.in Or Contact:+91 - 9372032805 / +91 - 9527382400 To Enquire If You Want To Design Any Project For You, We Provide Services Such As Architectural Visualization & 3d Walkthrough Animation Studio Having Expertise In 3d Photorealistic Renderings, 3d Architectural Animation, 3d Virtual Tour Walkthrough & Augmented Reality, 3d Interior Rendering & Designing
#bungalow-design,
#bungalow-designs,
#3d-elevation-design,
#bunglow-design,
#best-bungalow-design,
#best-bungalow-designs,
#bungalow-elevation-design,
#bungalow-elevation,
#interior-&-exterior-design-3d,
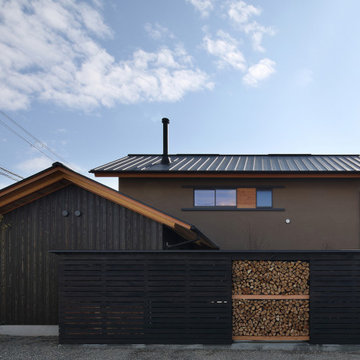
住宅街の角地に建つ『四季の舎』
プライバシーを確保しながら、通りに対しても緑や余白を配し緩やかに空間を分けている。
軒や格子が日本的な陰影をつくりだし、庭との境界を曖昧にし、四季折々の風景を何気ない日々の日常に感じながら暮らすことのできる住まい。
北側は、薪置き場をデザインし目隠し壁としている
定期的に、薪を搬入することを考慮し敷地内での車寄せのスペース確保や敷地内への薪の搬入路をメインの動線とは別に計画している。
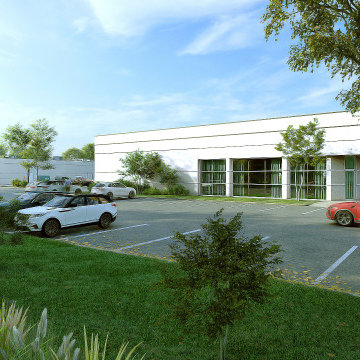
With the help of 3D Architectural Rendering Service, You can provide clients with clear and concise images that depict their ideas for the design of a space. This assists clients in decision-making and helps to avoid costly errors.
Commercial exteriors are always challenging to articulate but have done a fantastic job with the facade design of the Modern Commercial Building Design in Orlando, Florida. Featuring a bold, modernistic aesthetic, the sleek lines of this building make the Single-story midrise seem like a futuristic masterpiece.
Yantram is here to help with its high-quality commercial building’s 3D Architectural Rendering Service. From simple general renders for flyers and websites, to fully interactive 3d models for games and programs, they have what you need. Architectural Design Studio will provide the perfect Rendering services for your product in whatever format you need it. The high quality of their professional architectural design studio comes as a result of their dedication to the creation of high-quality renders and the knowledge about rendering software that’s needed to create them.
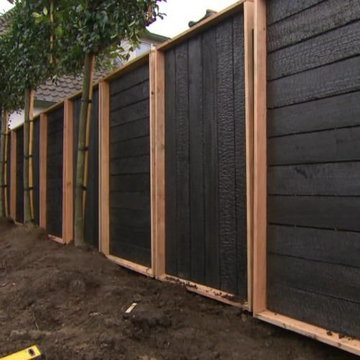
Feature fence where the paling has been heavily charred to give a contrasting look.
The process seals the timber and results in natural protection against the elements and insects.
The end result looks stunning and quite unique.
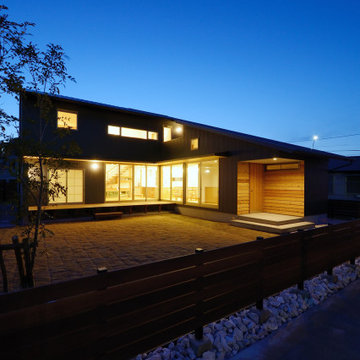
1階から2階へと続く大きな片流れ屋根が印象的な外観。グレーのガルバリウム鋼板の外壁を主として、要所で木部をアクセントとしました。平面的にはL字を基本とし、入隅に向けて大きな開口を庭に向けて取り付けました。芝を広く植え付けた庭に向けて設置した広いウッドデッキで、のんびり過ごすことができます。
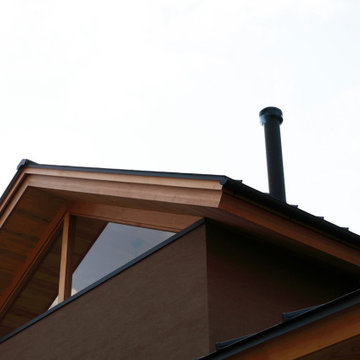
四季の舎 -薪ストーブと自然の庭-|Studio tanpopo-gumi
|撮影|野口 兼史
住宅街の角地に建つ『四季の舎』
プライバシーを確保しながら、通りに対しても緑や余白を配し緩やかに空間を分けている。
軒や格子が日本的な陰影をつくりだし、庭との境界を曖昧にし、四季折々の風景を何気ない日々の日常に感じながら暮らすことのできる住まい。
56 Billeder af asiatisk hus
1
