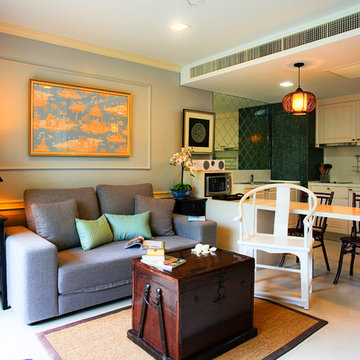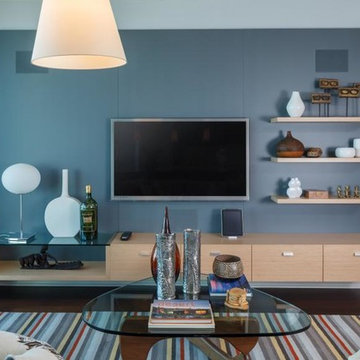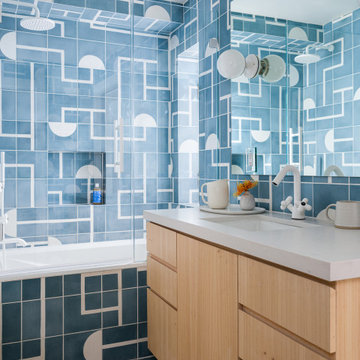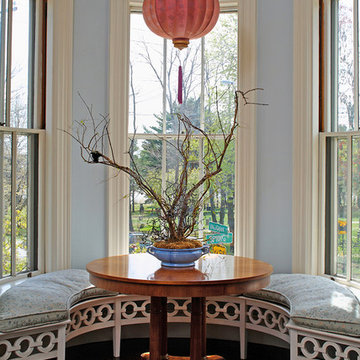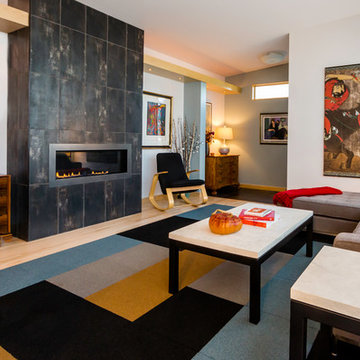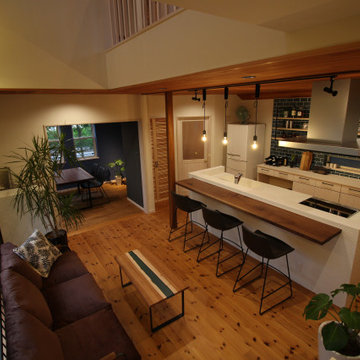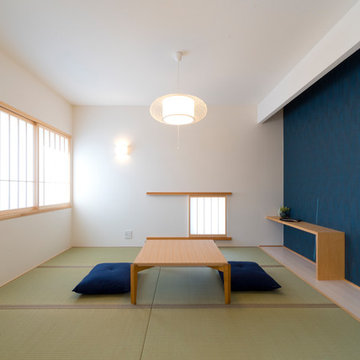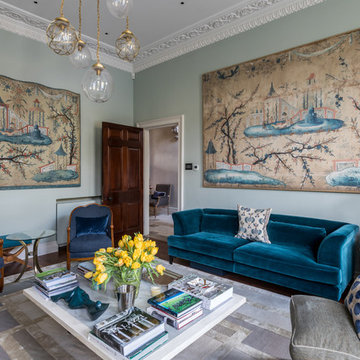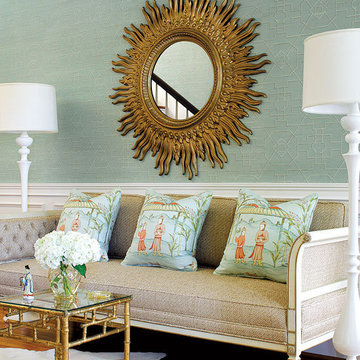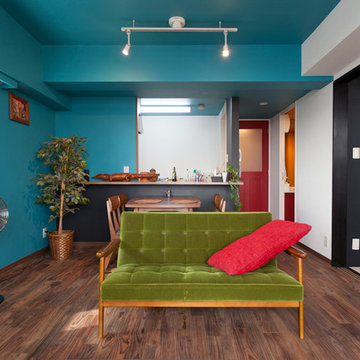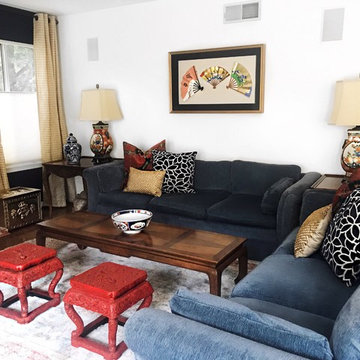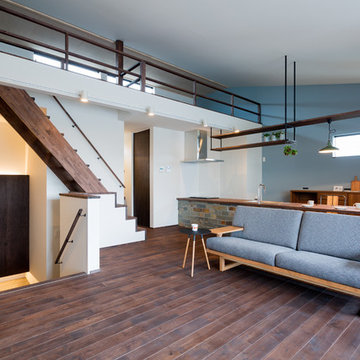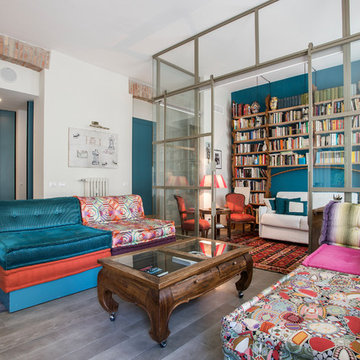80 Billeder af asiatisk stue med blå vægge
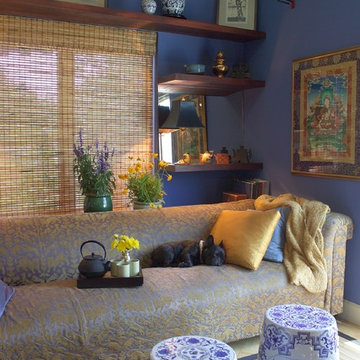
Asia-inspired. In this family room, bamboo blinds soften the light and take on an Asian feel when paired with ceramic Chinese garden stools and Far East artwork.
The Asian theme of this sitting area and office is carried with bamboo, ceramic garden benches and collected pieces
Asia-inspired. In this family room, bamboo blinds soften the light and take on an Asian feel when paired with ceramic Chinese garden stools and Far East artwork.
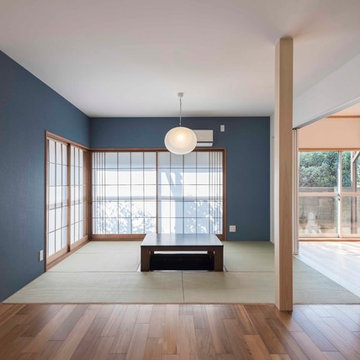
間仕切りをとりはらって、広々としたリビングダイニングとしています。もともと掘りごたつのあった6畳の居間の雰囲気を残して、畳スペースに新規に掘りごたつを設けました。
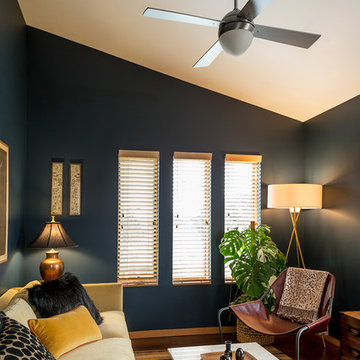
Moody, handsome Gentlemen's Gray by Benjamin Moore brings this entire space to life. When this room transformed from white walls to this gorgeous blue, all the furnishings went from looking great to looking SUPER WOW! Wall color by ColorMoxie NW, Interior design by Interior Design Alchemist, Photo credit: John Valls Photography, Painting by Mountain Painting Company
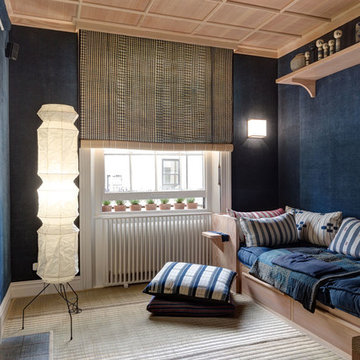
Photo by: Camu & Morrison http://camu.co.uk/
This amazing room was designed by the amazing team of Camu & Morrison. It’s a Japanese cinema room with Tatami Flooring, hand dyed vintage French linen walling, vintage African textile cushions and Home of Wool Tufted Daybed Cushions.
We had the honour of collaborating with those amazing professional on a few occasions before. So when they came to us again with a request to create a custom mattress for this project we were very excited to join right away!
The daybed here is constructed of 3 equal pieces of tufted cushions filled with our 100% natural wool stuffing. The customer wanted some extra thickness, so we made the cushions at 20 cm each to accommodate that. The other special thing on this occasion was that the customer had chosen a very dark upholstery fabric which he explicitly wanted for the covers.
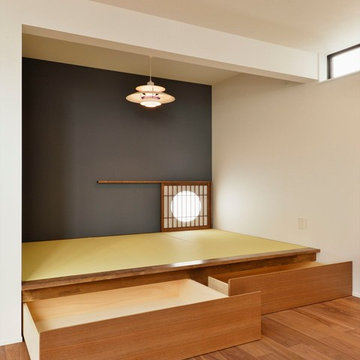
リビングの一角に、小上りの畳スペース。
引出収納に座布団や毛布を収納しておけば、腰かけてリビングを囲んだり、お昼寝したり…♪
お月様をイメージして製作した障子は、時間帯によって表情を変えながら、淡い明りを室内へ取り込みます。
和モダンのデザインに、オーナーさま持込のルイスポールセンの照明で北欧テイストを融合。アクセントとなる青鈍色の珪藻土クロスが、北欧と和を上手く調和してくれています。
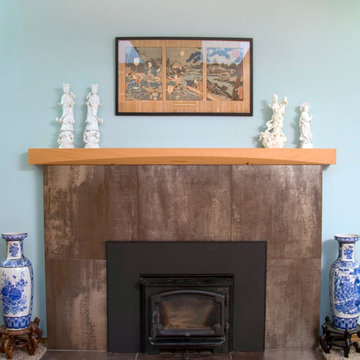
The new fireplace surround has the same type of tile that is found on the kitchen backsplash. A custom fir mantel provides the finishing touch.
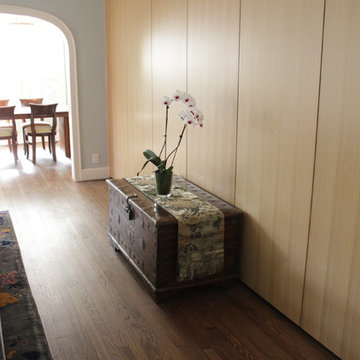
This beautiful home in Central Austin had a couple of inherent design flaws, both the master bedroom and the powder room opened directly to the formal living room. Architect Cindy Black of Hello Kitchen designed this white oak wall paneling to overcome these problems. Two of the seven panels open to reveal hidden doorways.
80 Billeder af asiatisk stue med blå vægge
1




