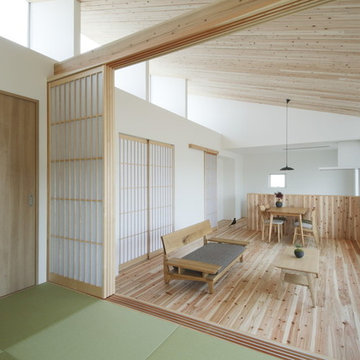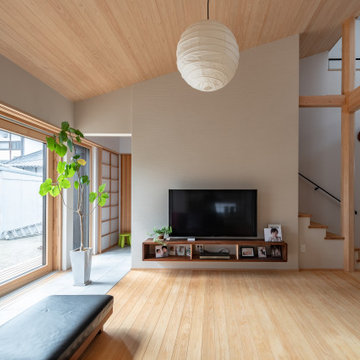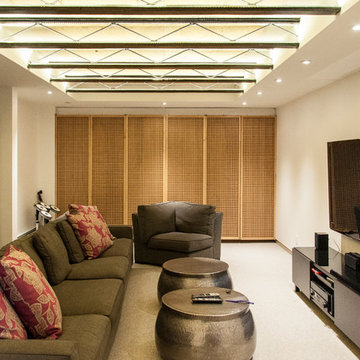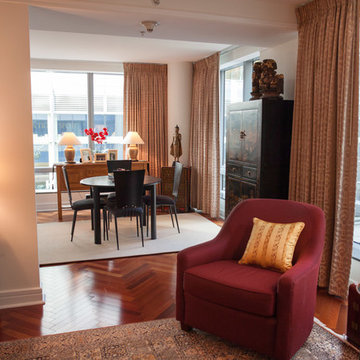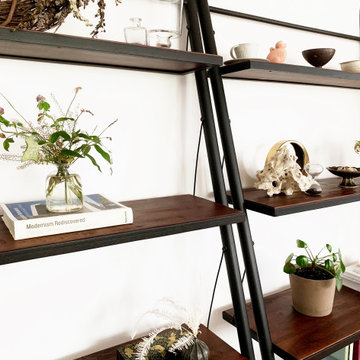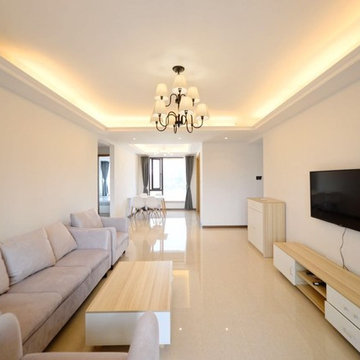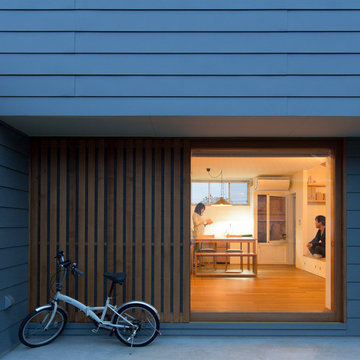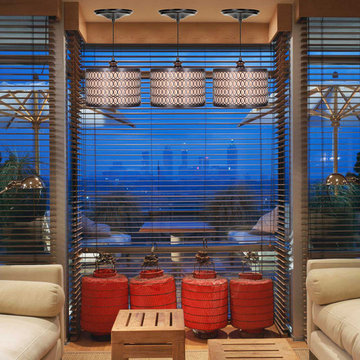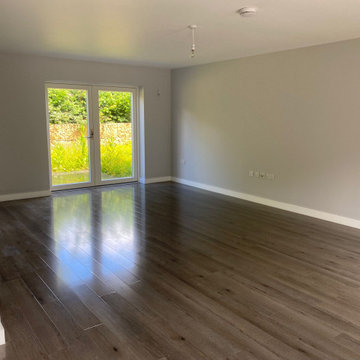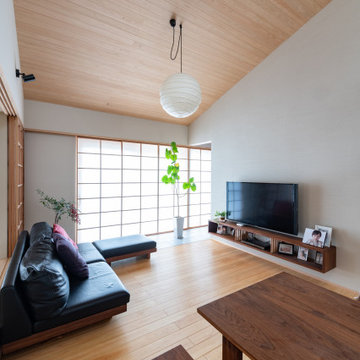217 Billeder af asiatisk stue
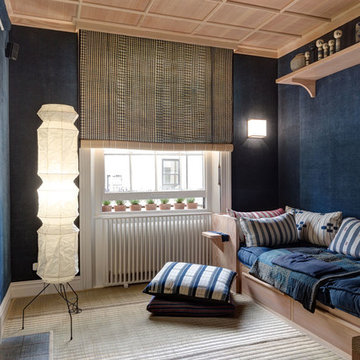
Photo by: Camu & Morrison http://camu.co.uk/
This amazing room was designed by the amazing team of Camu & Morrison. It’s a Japanese cinema room with Tatami Flooring, hand dyed vintage French linen walling, vintage African textile cushions and Home of Wool Tufted Daybed Cushions.
We had the honour of collaborating with those amazing professional on a few occasions before. So when they came to us again with a request to create a custom mattress for this project we were very excited to join right away!
The daybed here is constructed of 3 equal pieces of tufted cushions filled with our 100% natural wool stuffing. The customer wanted some extra thickness, so we made the cushions at 20 cm each to accommodate that. The other special thing on this occasion was that the customer had chosen a very dark upholstery fabric which he explicitly wanted for the covers.

There is only one name " just imagine wallpapers" in the field of wallpaper installation service in kolkata. They are the best wallpaper importer in kolkata as well as the best wallpaper dealer in kolkata. They provides the customer the best wallpaper at the cheapest price in kolkata.
visit for more info - https://justimaginewallpapers.com/
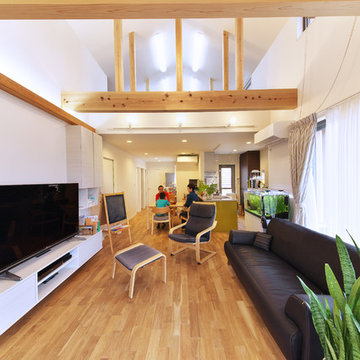
藤ノ木台の家のリビングよりダイニング及びキッチンを見ています。
吉野杉の化粧梁が通った吹き抜け空間があり、ナラの無垢フローリングの床が広がっています。
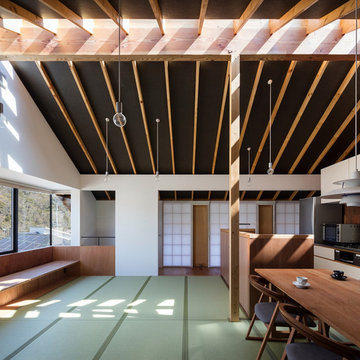
クライアントのご要望により畳のリビングダイニング。
窓際は縁側を現代的な解釈で。障子で視線を遮りつつ、板戸から通風を確保。
棟に設けたトップライトからダイナミックな光が入ります。
photo : Shigeo Ogawa
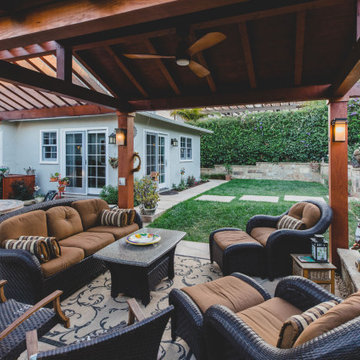
Outdoor hardscape, pathways and asian inspired pergola for residential backyard patio area.
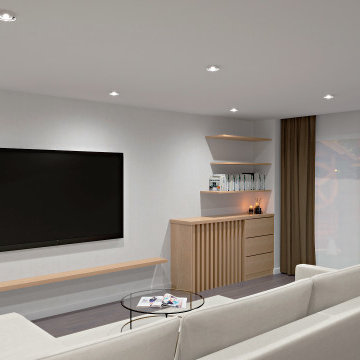
Redesign of the living room 52,38 sq.m in the house in Japandy style. Stone grey L-shape couch, glass round coffee table, wooden decorative slats. Custom made built-in storage places, linen curtains, pendant light.

Bring the beauty of the equator into your home with this exact reproduction of a Kenyan Robellini Palm Tree. The striking 30 individual leaf branches gives way to detail and exact coloring so guests can't tell the difference
217 Billeder af asiatisk stue
1




