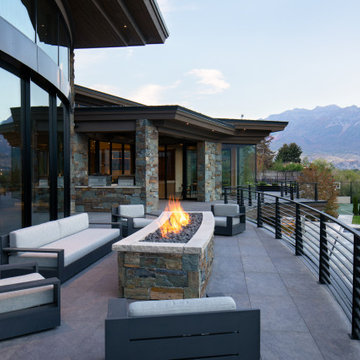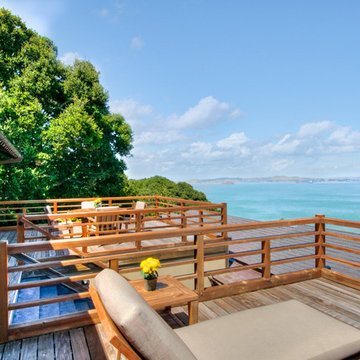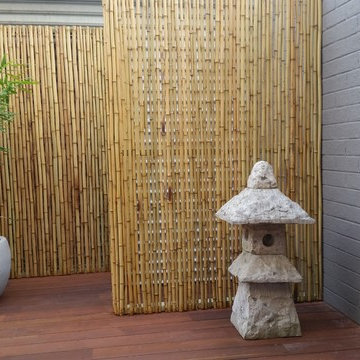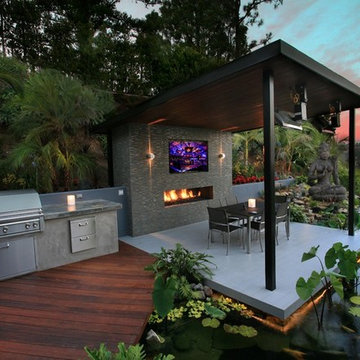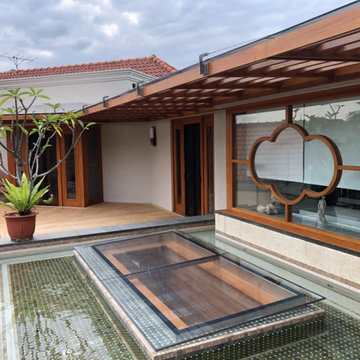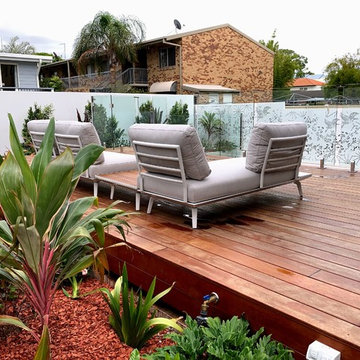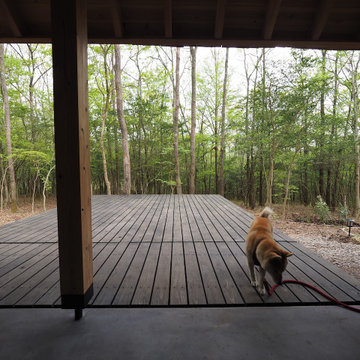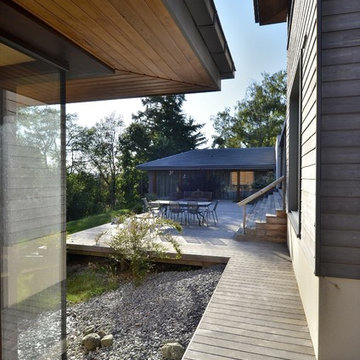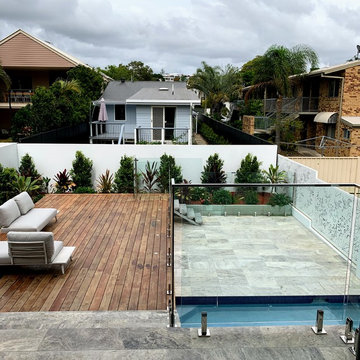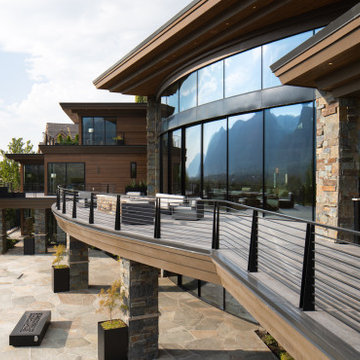37 Billeder af asiatisk terrasse
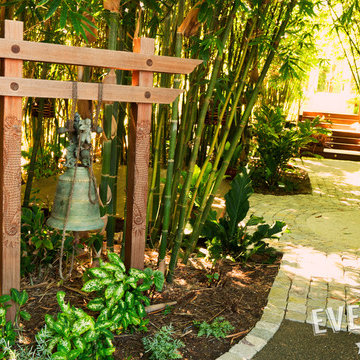
Full view of the Ipe wood bell stand and hand-carved Japanese dragons. Behind the bell stand is another, smaller mediation space that's made of Ipe wood and faces a zen garden. Further in the back are stairs made of Ipe that lead to an atrium.
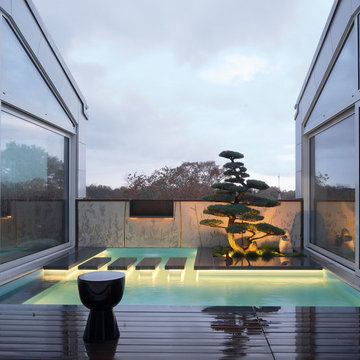
Eben so extravagant wie schlicht beeindruckt die Aussengestaltung durch die Kombination von Aussenpool und Zengarten-Motiven. So entsteht eine eigene Welt, eine Wellness-Oase die den asiatischen Spirit nach Europa holt.
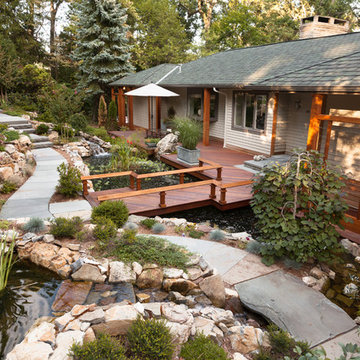
Ipe footbridge over pond leads to front entrance of home. The Asian-inspired landscape includes a natural stone walkway with steps, boulder-constructed retaining walls, and trellises with stainless steel cabling. This highly clever and attractive deck design garnered an award at the 2015 NADRA (North American Deck and Railing Association) Deck Competition.
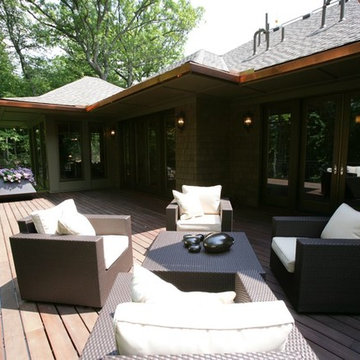
A deck built of exorowood is both sturdy and appealing. Perfect for entertaining.
Greer Photo - Jill Greer
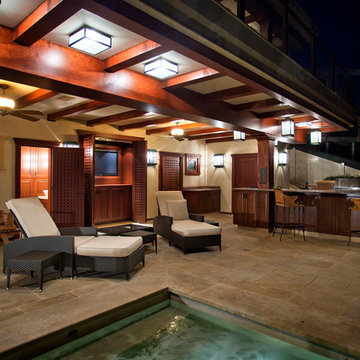
This level of the home is just above beach level. It has an enclosed elevator cab, a sauna room lined in cedar, a bathroom with a shower and washer and dryer, a entertainment center with bi-fold doors, a fully equipped exterior kitchen with an outdoor oven and dishwasher.
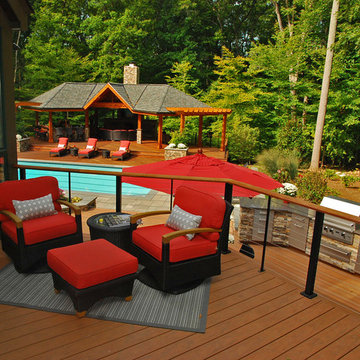
Our client wanted a relaxing, Bali like feel to their backyard, a place where they can entertain their friends. Entrance walkway off driveway, with zen garden and water falls. Pavilion with outdoor kitchen, large fireplace with ample seating, multilevel deck with grill center, pergola, and fieldstone retaining walls.
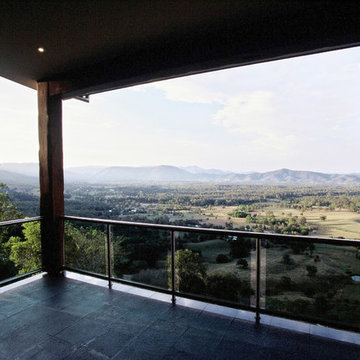
The home is essentially a concrete structure with large concrete columns with buttrice like shapes. This along with the tower and large concrete wall at the entry gives the home a castle like resemblance. Set high on the hill the home looks over the property as if it is a castle looking over it’s territory.
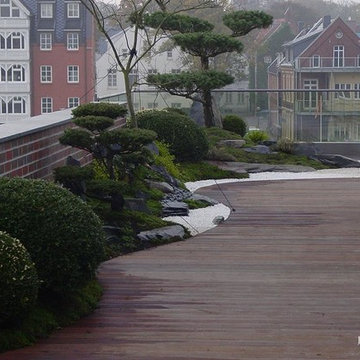
http://www.japan-garten-kultur.de
Dieser Garten wurde von einer Juri ausgewählt und unter den 40 schönsten Dachgärten der Welt präsentiert im Buch: GARDEN on TOP Ideenbuch Dachgärten/Gartendesign auf höchstem Niveau/ von Barbara P. Meister ISBN 978-3-8404-7508-5 www.zengardens.de/japangarten_auf_dachterrasse_1.htm
Designer und Fotograf: Dr. Wolfgang Hess
Gartendesign auf höchstem Niveau
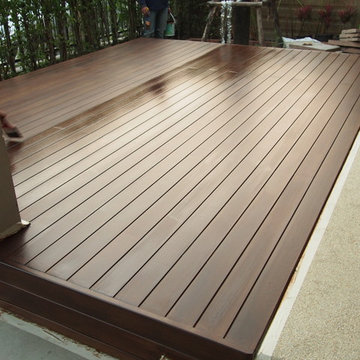
การติดตั้งพื้นไม้เทียมสำหรับเป็นที่พักผ่อนบริเวณด้านหน้าบ้าน
สำหรับราคาพื้นไม้เทียมอยู่ที่ ตรม. 2500 บาท
หากท่านสนใจติดตั้งพื้นไม้เทียมกรุณาติดต่อที่
Loftdecor
02-1916815
http://www.loftdecor.com
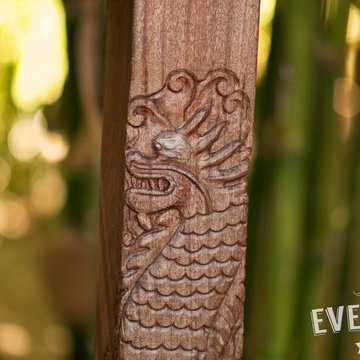
Ipe wood is one of the hardest natural materials on earth. So, to see this hand-carved Japanese dragon made of solid Ipe wood is quite impressive. This is just one of two dragons that adorn a Japanese garden bell stand made of Ipe.
37 Billeder af asiatisk terrasse
1
