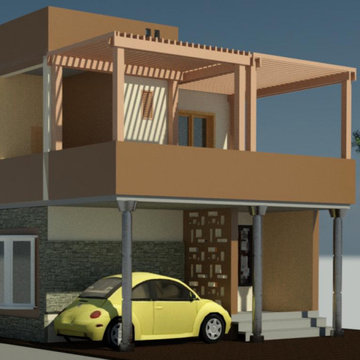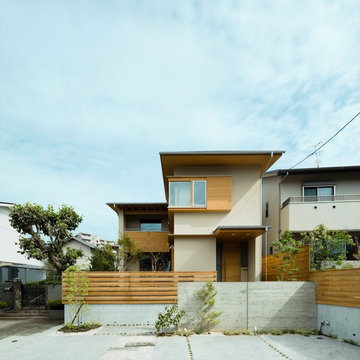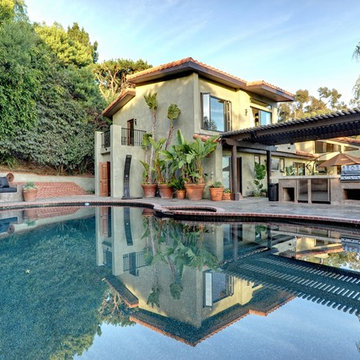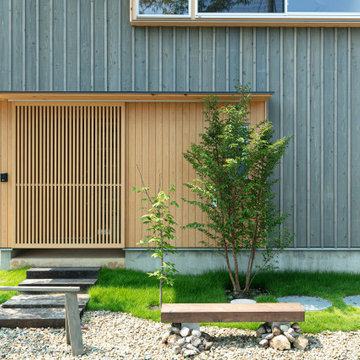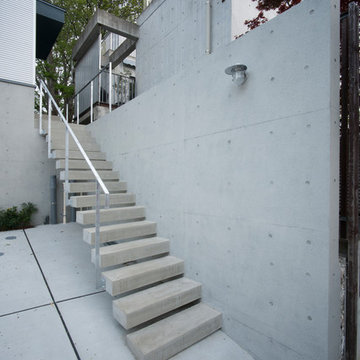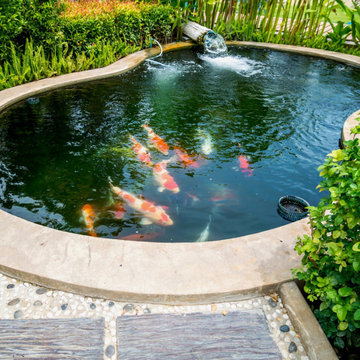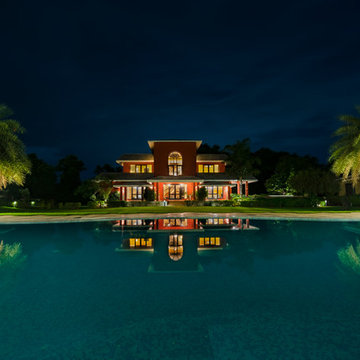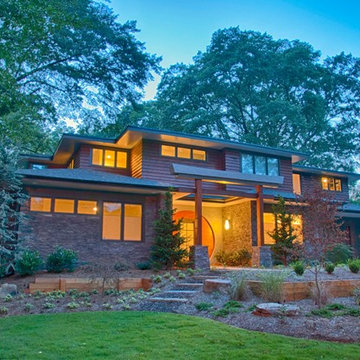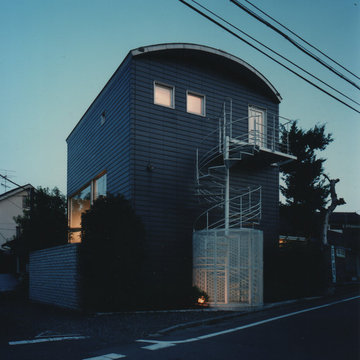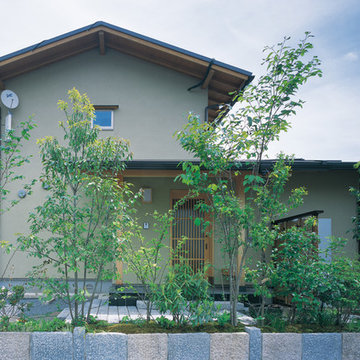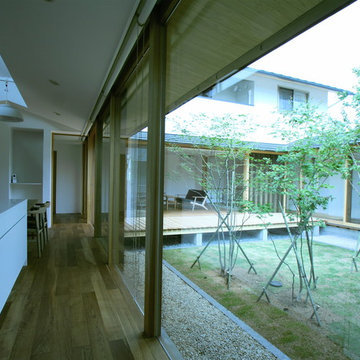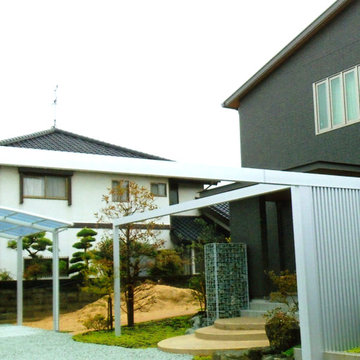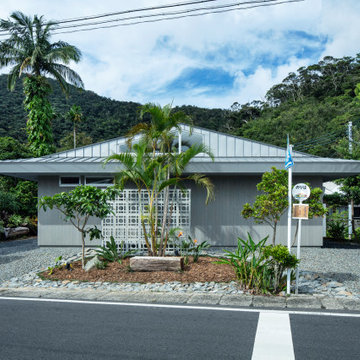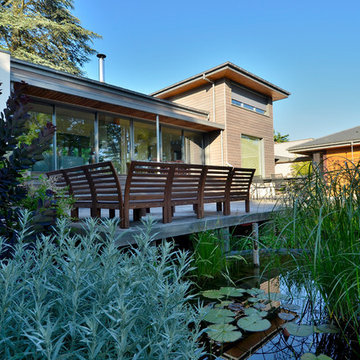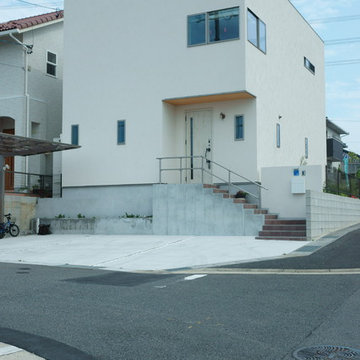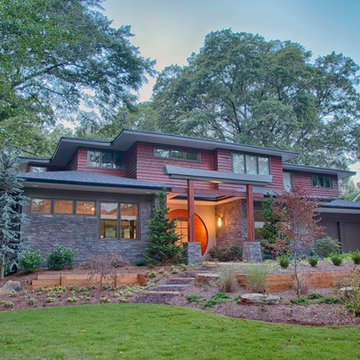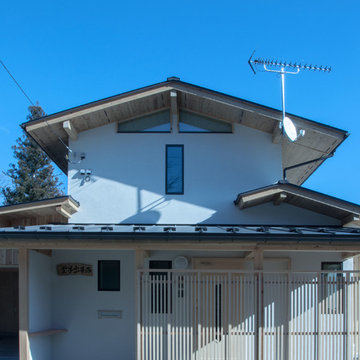74 Billeder af asiatisk turkis hus
Sorteret efter:
Budget
Sorter efter:Populær i dag
1 - 20 af 74 billeder
Item 1 ud af 3
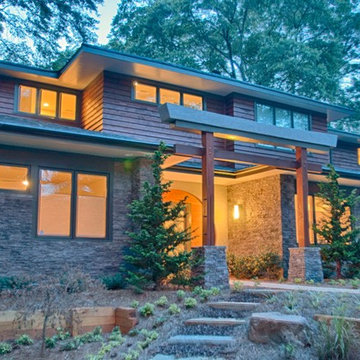
This house, designed by Eric Rawlings, AIA, LEED AP and built by Arlene Dean, illustrates the flexibility of the Prairie Style by emphasizing the Japanese influences. Elements like the Torii Gate framing the circular front door and the Shoji Screens that separate the Dining Room and Play Room from the Great Room inside show the compatibility of traditional Japanese Architecture and the Arts and Crafts movement that both influenced the creation of the Prairie Style in the mid 1890s. Photo by Eric Rawlings, AIA, LEED AP
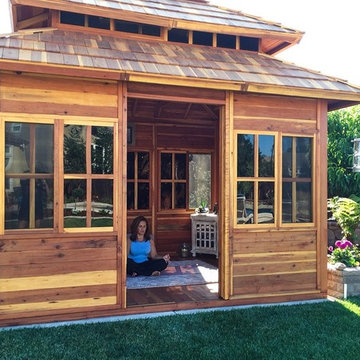
14 ft by 10 ft Dream Gazebo built with All Heartwood California Redwood with sliding windows with screens and sliding Japanese style doors.

重厚感のある割肌面を持つ天然石の壁、その前方にスルーブロックやラッピングアルミ型材をスタイリッシュにアレンジ。 壁間からこぼれる穏かな灯りと表情豊かに浮かび上がる凹凸の陰影、 そしてシンボルツリーの木の葉とともに優しく揺れるガーデンライトが 夜の帳が下りたアプローチを華やかに彩り、施主様やお見えになられたお客様を優しくエントランスへと誘うようデザインしました。 昼間とは一味違う佇まいに感動され、「夜になるのが待ち遠しい」と喜ばれています。
74 Billeder af asiatisk turkis hus
1
