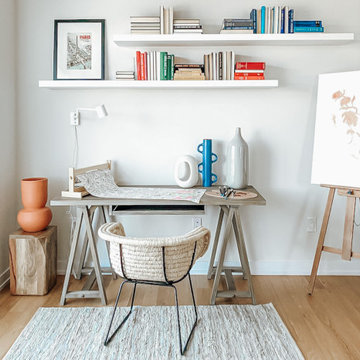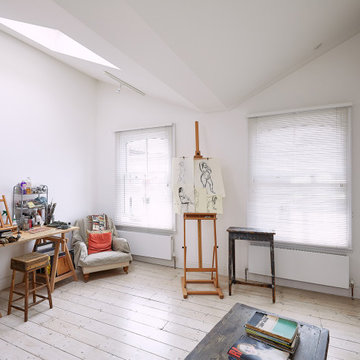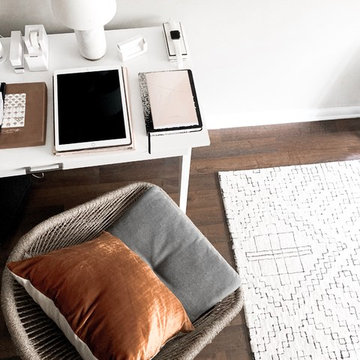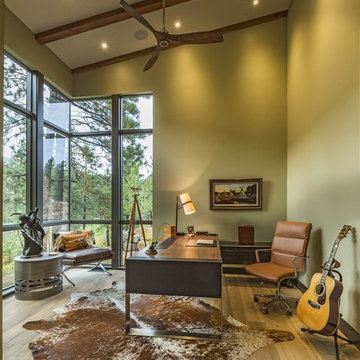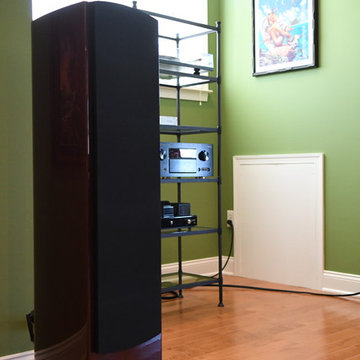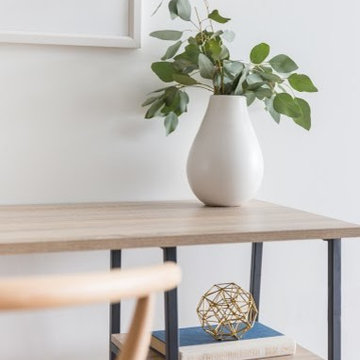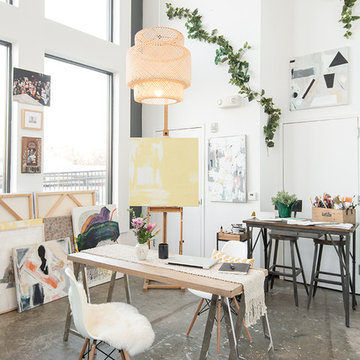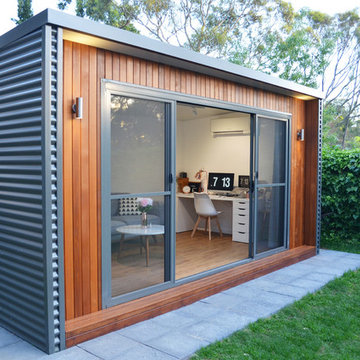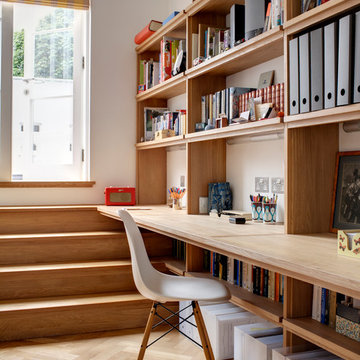8.228 Billeder af atelier
Sorteret efter:
Budget
Sorter efter:Populær i dag
81 - 100 af 8.228 billeder
Item 1 ud af 2

In order to bring this off plan apartment to life, we created and added some much needed bespoke joinery pieces throughout. Optimised for this families' needs, the joinery includes a specially designed floor to ceiling piece in the day room with its own desk, providing some much needed work-from-home space. The interior has received some carefully curated furniture and finely tuned fittings and fixtures to inject the character of this wonderful family and turn a white cube into their new home.
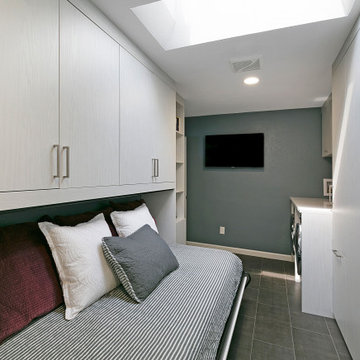
Living in a small home, this customer had a long wish list of uses for their very large laundry room, which had become a catch all for clutter. This transformation fulfilled all of their needs: providing storage space for laundry, household objects, and filing, as well as a small workstation and a place for their college aged son to sleep when coming home to visit. The side tilt, extra long twin wallbed fits perfectly in this room, allowing enough space to comfortably move around when it’s down, and providing bonus storage space in the extended upper cabinets. The use of Winter Fun textured TFL compliments the homes architecture and lends to a bright, airy feel and provides a tranquil space to work and sleep. The entire project priced out at $16,966.
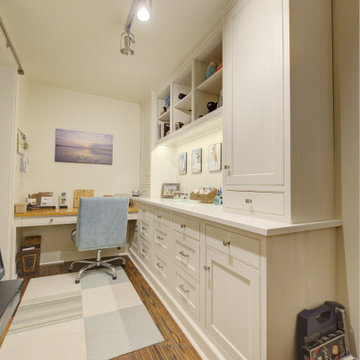
For a homeowner and her growing photography business, a closed-in side porch was gutted, updated and turned into an efficient and attractive work space. Gaining tons of storage and extensive work surfaces, her home office is both beautiful and functional.
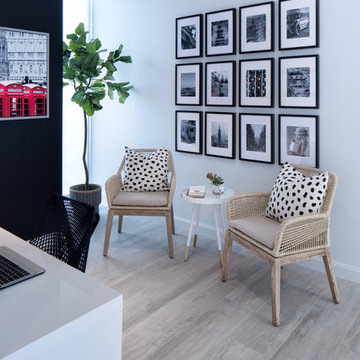
Feature In: Visit Miami Beach Magazine & Island Living
A nice young couple contacted us from Brazil to decorate their newly acquired apartment. We schedule a meeting through Skype and from the very first moment we had a very good feeling this was going to be a nice project and people to work with. We exchanged some ideas, comments, images and we explained to them how we were used to worked with clients overseas and how important was to keep communication opened.
They main concerned was to find a solution for a giant structure leaning column in the main room, as well as how to make the kitchen, dining and living room work together in one considerably small space with few dimensions.
Whether it was a holiday home or a place to rent occasionally, the requirements were simple, Scandinavian style, accent colors and low investment, and so we did it. Once the proposal was signed, we got down to work and in two months the apartment was ready to welcome them with nice scented candles, flowers and delicious Mojitos from their spectacular view at the 41th floor of one of Miami's most modern and tallest building.
Rolando Diaz Photography
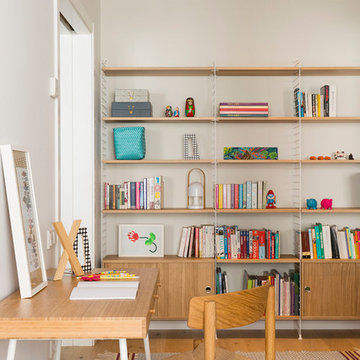
Proyecto realizado por Meritxell Ribé - The Room Studio
Construcción: The Room Work
Fotografías: Mauricio Fuertes
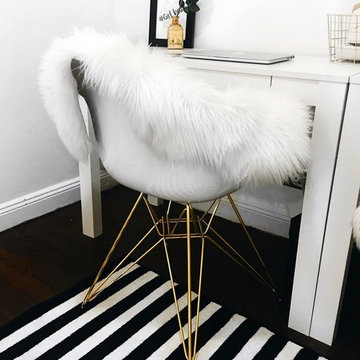
Inspired by iconic designs of the 50s and 60s, the Neo Flair accent chair will add a retro vibe to any area. Featuring a white bucket-style, ABS seat and a geometric base with gold metal legs, this chair is oh-so-chic. The perfect addition to an office, bedroom or dining area, this chair is great for almost any space.
Photo: retro-flame.com
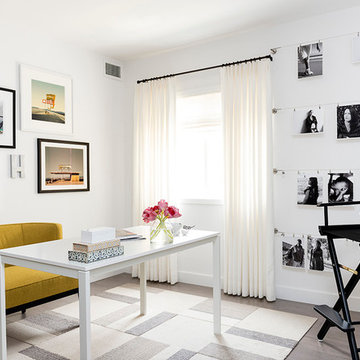
DESIGN BUILD REMODEL | Home Office Transformation | FOUR POINT DESIGN BUILD INC.
This space was once a child's bedroom and now doubles as a professional home photography post production office and a dressing room for graceful ballerinas!
This completely transformed 3,500+ sf family dream home sits atop the gorgeous hills of Calabasas, CA and celebrates the strategic and eclectic merging of contemporary and mid-century modern styles with the earthy touches of a world traveler!
AS SEEN IN Better Homes and Gardens | BEFORE & AFTER | 10 page feature and COVER | Spring 2016
To see more of this fantastic transformation, watch for the launch of our NEW website and blog THE FOUR POINT REPORT, where we celebrate this and other incredible design build journey! Launching September 2016.
Photography by Riley Jamison
#ballet #photography #remodel #LAinteriordesigner #builder #dreamproject #oneinamillion
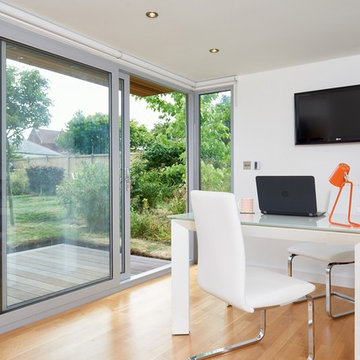
Spacious and airy contemporay garden office, oak flooring, underfloor heating. Designed and built by eDEN Garden Rooms
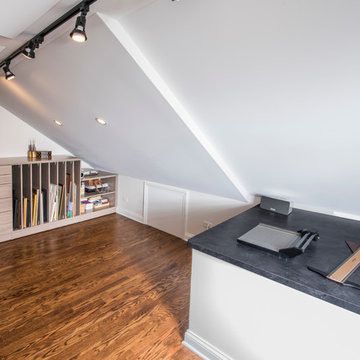
A custom work peninsula was configured around a section of roof that protruded into the previous attic storage space. A black countertop covers the top, making it the perfect place to stretch and prepare canvases, cut paper, or just check to make sure something is straight with the T-square.
Photo by Cathy Rabeler
8.228 Billeder af atelier
5


