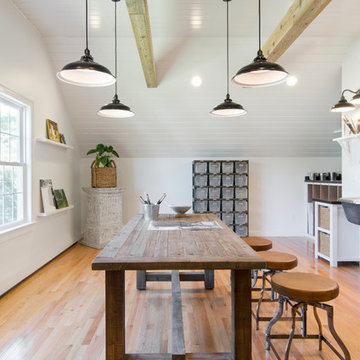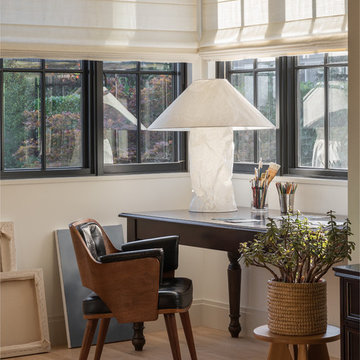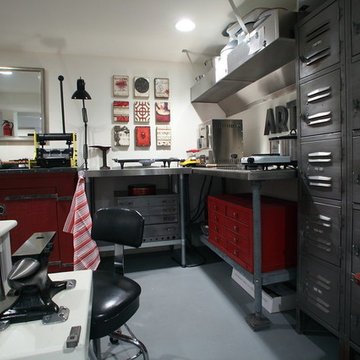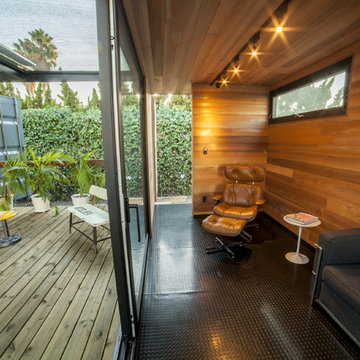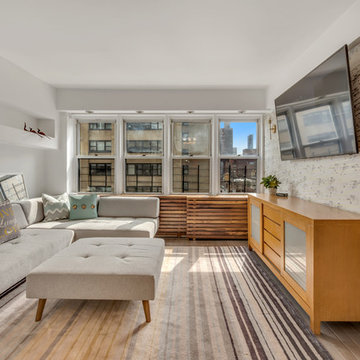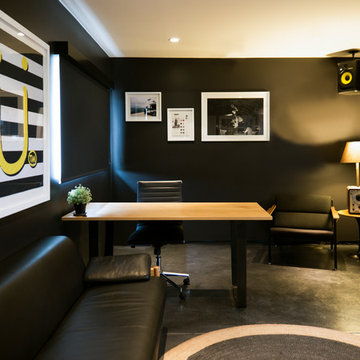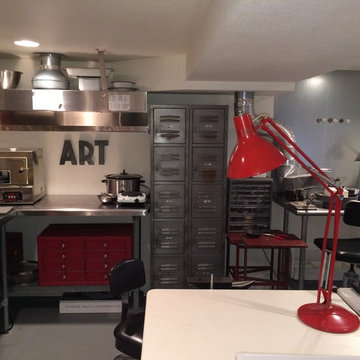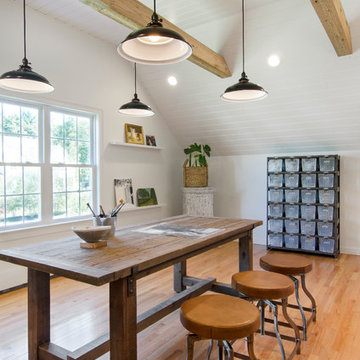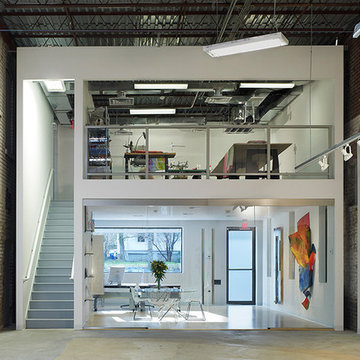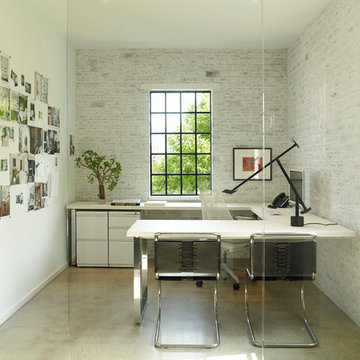538 Billeder af atelier
Sorteret efter:
Budget
Sorter efter:Populær i dag
1 - 20 af 538 billeder
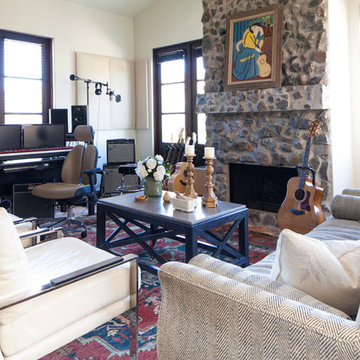
The guest house on this Spanish style compound in the Santa Monica Mountains is re-imagined and re-tooled into a destination recording studio.

Saphire Home Office.
featuring beautiful custom cabinetry and furniture
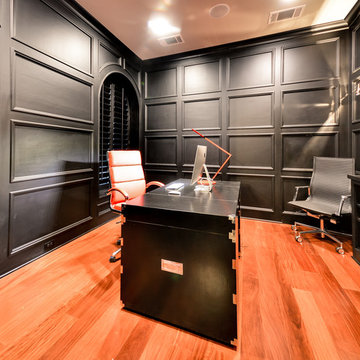
Purser Architectural Custom Home Design
Built by Sprouse House Custom Homes
Photographer: Keven Alvarado
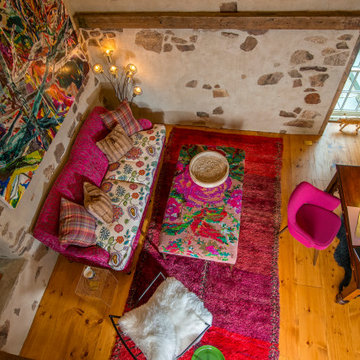
Cozy writing studio in abandoned barn on client's property.
It is my client's dream space, which she can isolate herself to create and develop her wonderful fiction stories. We were given carte blanche by her husband to create a space truly hers, reflecting her spunky side.
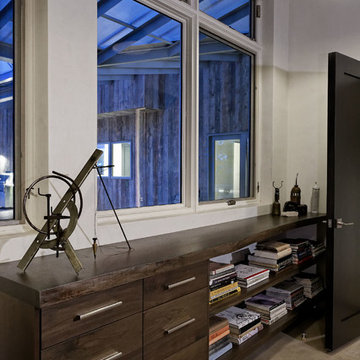
PHOTOS: Mountain Home Photo
CONTRACTOR: 3C Construction
Main level living: 1455 sq ft
Upper level Living: 1015 sq ft
Guest Wing / Office: 520 sq ft
Total Living: 2990 sq ft
Studio Space: 1520 sq ft
2 Car Garage : 575 sq ft
General Contractor: 3C Construction: Steve Lee
The client, a sculpture artist, and his wife came to J.P.A. only wanting a studio next to their home. During the design process it grew to having a living space above the studio, which grew to having a small house attached to the studio forming a compound. At this point it became clear to the client; the project was outgrowing the neighborhood. After re-evaluating the project, the live / work compound is currently sited in a natural protected nest with post card views of Mount Sopris & the Roaring Fork Valley. The courtyard compound consist of the central south facing piece being the studio flanked by a simple 2500 sq ft 2 bedroom, 2 story house one the west side, and a multi purpose guest wing /studio on the east side. The evolution of this compound came to include the desire to have the building blend into the surrounding landscape, and at the same time become the backdrop to create and display his sculpture.
“Jess has been our architect on several projects over the past ten years. He is easy to work with, and his designs are interesting and thoughtful. He always carefully listens to our ideas and is able to create a plan that meets our needs both as individuals and as a family. We highly recommend Jess Pedersen Architecture”.
- Client
“As a general contractor, I can highly recommend Jess. His designs are very pleasing with a lot of thought put in to how they are lived in. He is a real team player, adding greatly to collaborative efforts and making the process smoother for all involved. Further, he gets information out on or ahead of schedule. Really been a pleasure working with Jess and hope to do more together in the future!”
Steve Lee - 3C Construction
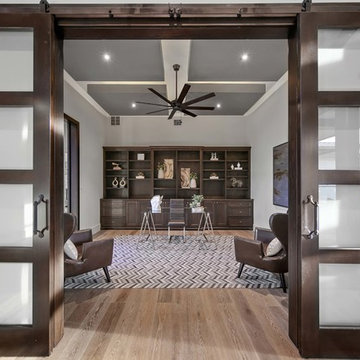
Cordillera Ranch Residence
Builder: Todd Glowka
Designer: Jessica Claiborne, Claiborne & Co too
Photo Credits: Lauren Keller
Materials Used: Macchiato Plank, Vaal 3D Wallboard, Ipe Decking
European Oak Engineered Wood Flooring, Engineered Red Oak 3D wall paneling, Ipe Decking on exterior walls.
This beautiful home, located in Boerne, Tx, utilizes our Macchiato Plank for the flooring, Vaal 3D Wallboard on the chimneys, and Ipe Decking for the exterior walls. The modern luxurious feel of our products are a match made in heaven for this upscale residence.
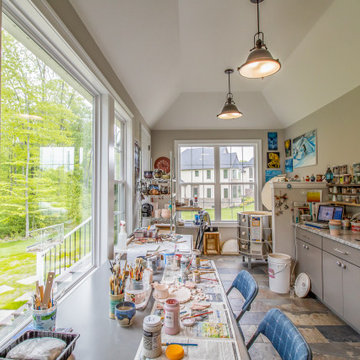
Walk Through Wednesday Featuring a ceramic artist’s studio in Bainbridge, Ohio! Tell us what you envision and we’ll make it happen ?
.
.
.
#payneandpayne #homebuilder #kitchendecor #homedesign #custombuild #dreamstudio
#luxuryhome #ceramicart #ceramicartist @painted_pony_studio
#ohiohomebuilders #ohiocustomhomes #dreamhome #nahb #buildersofinsta #clevelandbuilders #bainbridgeohio #geaugaartist #AtHomeCLE .
.?@paulceroky
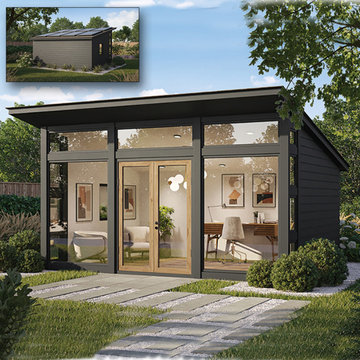
Luxury Back Yard Studio
100% Off grid & engineered like no other. Home office, gym, design studio and more. Tiny Solar Structures manufactures the highest quality back yard space you can find.
Don’t put a shed in your back yard, place a class “A” office space there that is worthy of the design and aesthetics of your home…and engineered to last as long.
Steel framing, commercial grade glass, HVAC, solar, batteries & interior finishes are just a few of our standard features.
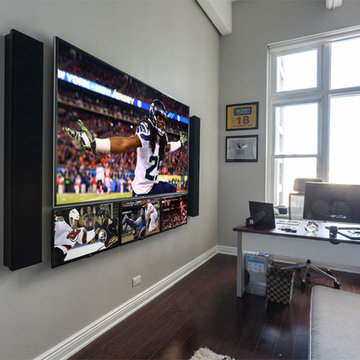
A smart home in Hoboken's Hudson Tea Building, complete with a home office that doubles as a Man Cave. Featuring a video wall that you'd normally see in a sports bar, the office/Man Cave is a great place to watch the big games.
Additional data ports give an easy way to connect to the whole home system.
See more and take a video tour at : http://www.seriousaudiovideo.com/portfolios/man-cave-on-the-hudson/
538 Billeder af atelier
1

