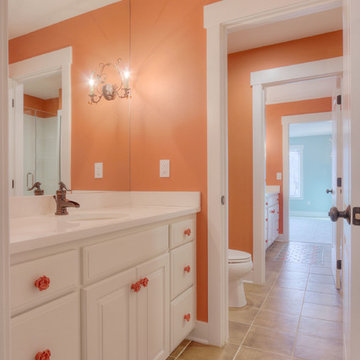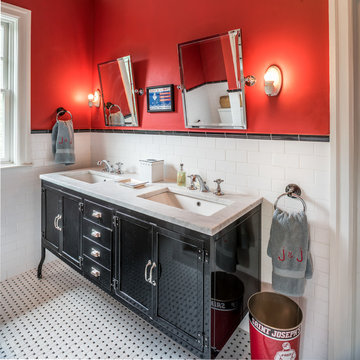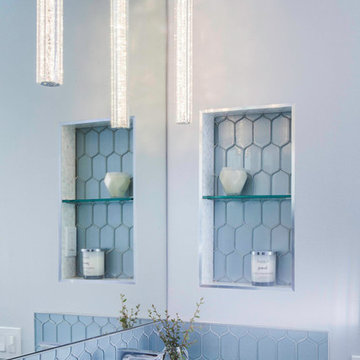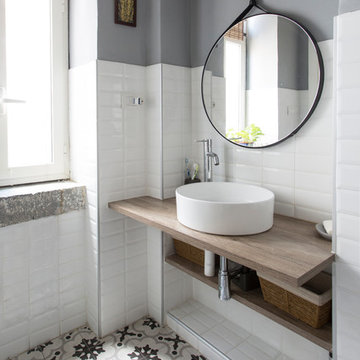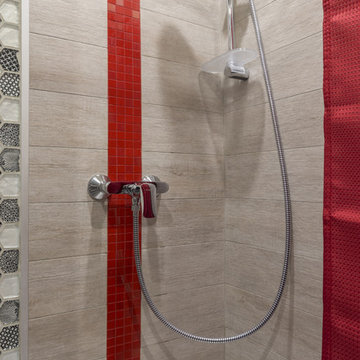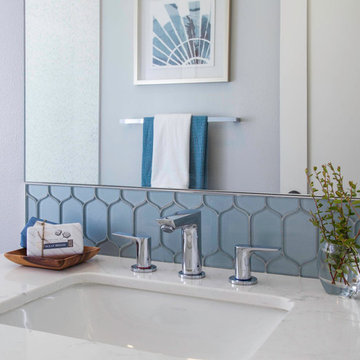1.031 Billeder af badeværelse med røde vægge
Sorteret efter:
Budget
Sorter efter:Populær i dag
1 - 20 af 1.031 billeder

This Mission style guest bath accommodated both guest bedrooms and the great room (hence it's rich red theme instead of blue or green.) The Shaker style cabinets are maple with bronze vine/leaf hardware and the mirror is reminiscent of a folk art frame. The shower curtain is a patchwork, mimicking the quilts on the guest beds. The tile floor is new and includes some subtle patterning.
Photo Credit: Robert Thien

Smart Apartment B2 sviluppato all’interno della “Corte del Tiglio”, un progetto residenziale composto da 5 unità abitative, ciascuna dotata di giardino privato e vetrate a tutta altezza e ciascuna studiata con un proprio scenario cromatico. Le tonalità del B2 nascono dal contrasto tra il caldo e il freddo. Il rosso etrusco estremamente caldo del living viene “raffreddato” dal celeste chiarissimo di alcuni elementi. Ad unire e bilanciare il tutto interviene la sinuosità delle linee.
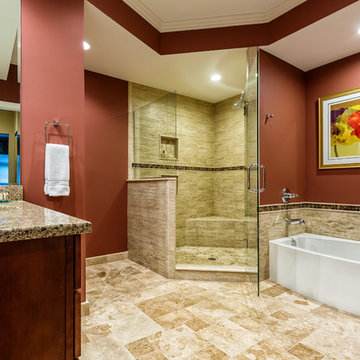
This master bathroom was redone to enlarge the walk-in shower and create a more open look. Dramatic red paint on the walls of this bathroom adds a vibrant look with art work to coordinate. Versailles pattern with travertine stone flooring and coordinating porcelain tile for the walls. photo by Brian Walters

Photography by Eduard Hueber / archphoto
North and south exposures in this 3000 square foot loft in Tribeca allowed us to line the south facing wall with two guest bedrooms and a 900 sf master suite. The trapezoid shaped plan creates an exaggerated perspective as one looks through the main living space space to the kitchen. The ceilings and columns are stripped to bring the industrial space back to its most elemental state. The blackened steel canopy and blackened steel doors were designed to complement the raw wood and wrought iron columns of the stripped space. Salvaged materials such as reclaimed barn wood for the counters and reclaimed marble slabs in the master bathroom were used to enhance the industrial feel of the space.
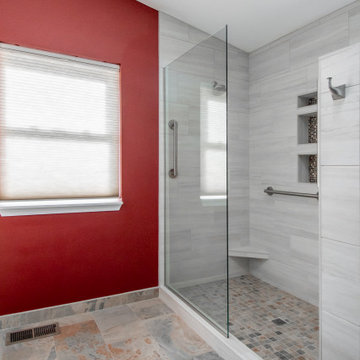
Added master bathroom by converting unused alcove in bedroom. Complete conversion and added space. Walk in tile shower with grab bars for aging in place. Large double sink vanity. Pony wall separating shower and toilet area. Flooring made of porcelain tile with "slate" look, as real slate is difficult to clean.
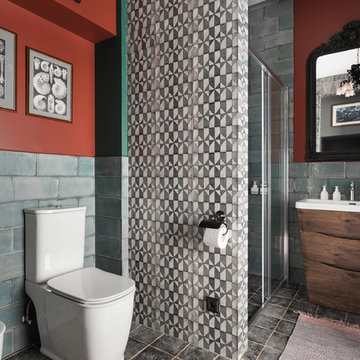
Дизайнер - Марина Чернова
Фотограф Дмитрий Цыренщиков
Квартира 54 м в старом центре Петербурга - для временного проживания хозяев или их гостей.
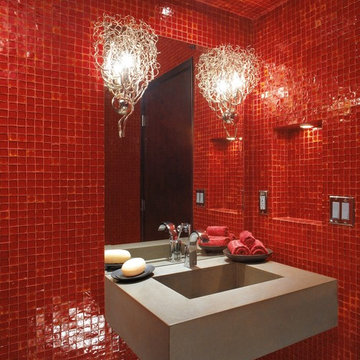
True Artisan Heritage
Oceanside Glasstile was founded in 1992 with a boundless spirit of innovation, a passion for hot glass and a new vision for the tile industry — creating luxury glass tile using recycled bottle glass. As pioneers of handcrafted glass tile we continue to pursue timeless design that preserves, honors and furthers our true artisan heritage.
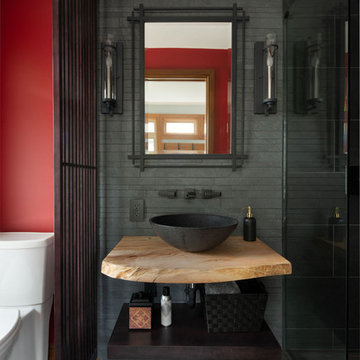
LIVE EDGE WOOD COUNTERTOP WOOD 2 1/2” THICK
PURCHASED from URBAN TIMBER https://www.urbntimber.com/live-edge-slabs
MIRROR - FEISS ETHAN - ANTIQUE FORGED IRON
SCONCES - FEISS ETHAN - ANTIQUE FORGED IRON
BATHROOM FAUCET - DELTA ARA TWO HANDLE WALL MOUNT in MATTE BLACK
WALL TILE - LANDMARK TREK MOSAIC in VULCAN
VESSEL SINK HONED BASALT BLACK GRANITE
CUSTOM SCREEN btwn VANITY & TOILET - MAPLE STAINED ONYX
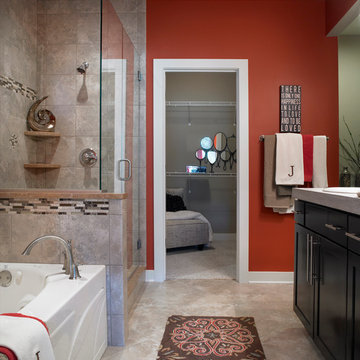
Jagoe Homes, Inc.
Project: Creekside at Deer Valley, Mulberry Craftsman Model Home.
Location: Owensboro, Kentucky. Elevation: Craftsman-C1, Site Number: CSDV 81.
1.031 Billeder af badeværelse med røde vægge
1
