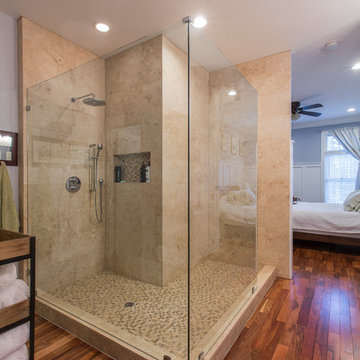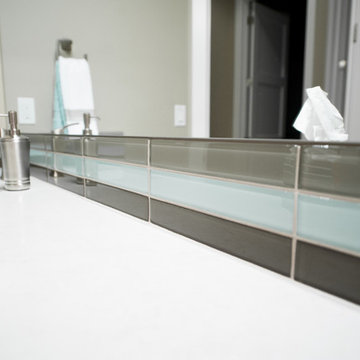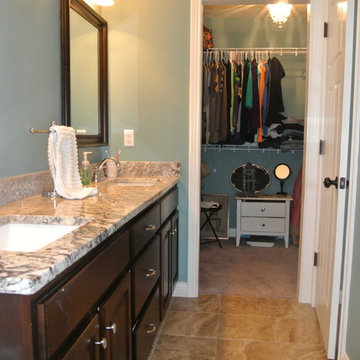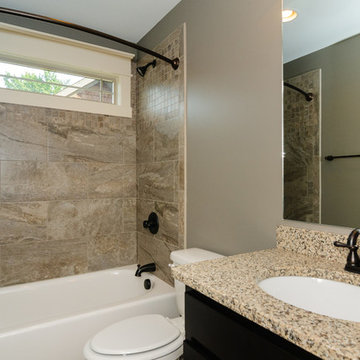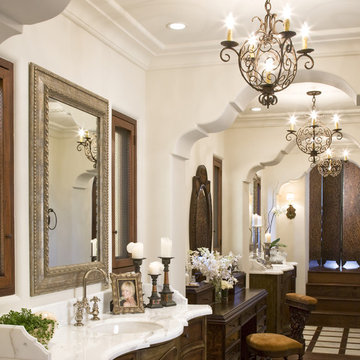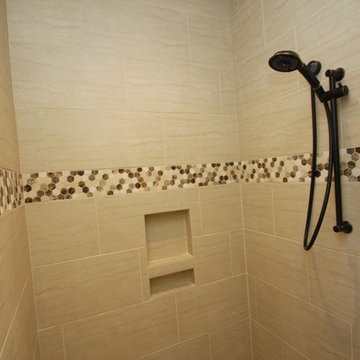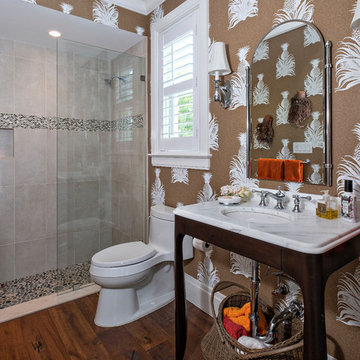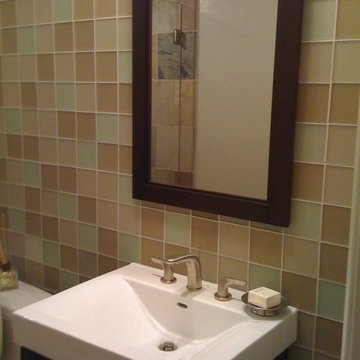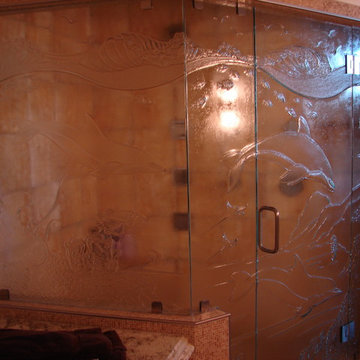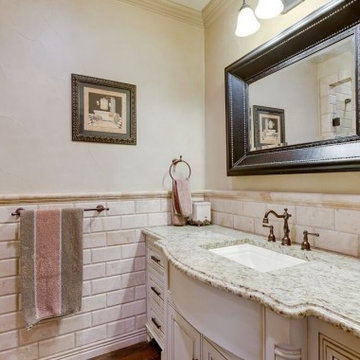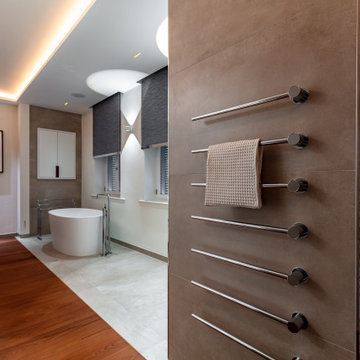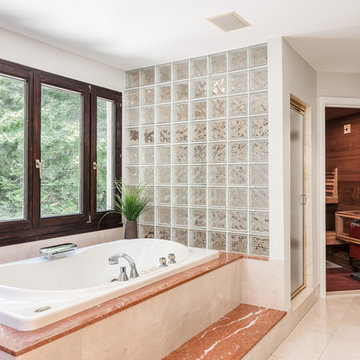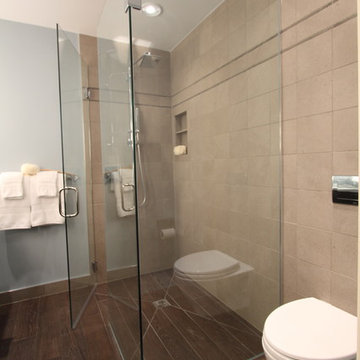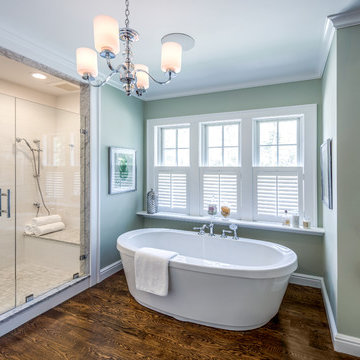1.210 Billeder af badeværelse med beige fliser og mørkt parketgulv
Sorter efter:Populær i dag
141 - 160 af 1.210 billeder
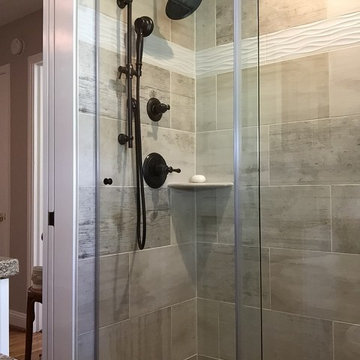
The Bathroom has a space-saving pocket door and floor tile with the look of weathered driftwood. The walk-in shower is complemented with wave-themed accent tiles, antique brass fixtures, a beadboard wall, and painted wood ceiling.
Vanity cabinet Diamond, Maple wood, Liberty Door Style, White Paint Finish
-Silestone Tea Leaf Top
-Hardware M958 RUE PULL 3 3/4 INCH (C-C), Traditional style, Oil Rubbed Bronze finish
-GLASS DOOR (Skyline frameless), 3/8 tempered glass, oil rubbed finish hardware, Standard handle, Clearshield.
-Delta Cassidy Collection Plumbing Fixtures
-Shower walls 12x24 AV272 TOBACCO ROAD RECLAMATION
-Shower Floor 12X24 GRIGIO WAVE MATTE SATIN
-Main Floor 6x24 RAIN FIELD TILE FOREST
-Wooden white honed Thresholds (4x36 and 6x72)
-2X4 AV232 LIPIKA TUMBLED LIMESTONE
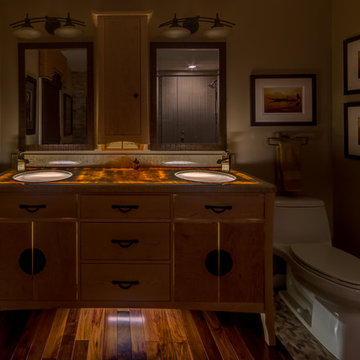
This maple vanity is lit underneath and by rope lighting under the Honey Onyx top.
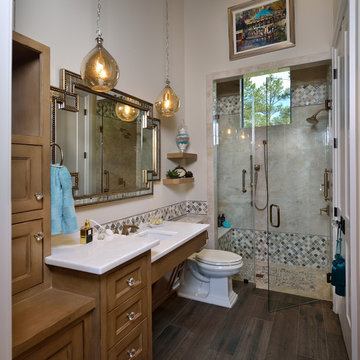
Miro Dvorscak
Peterson Homebuilders, Inc.
Cristina Robinson
liiDesign Designs
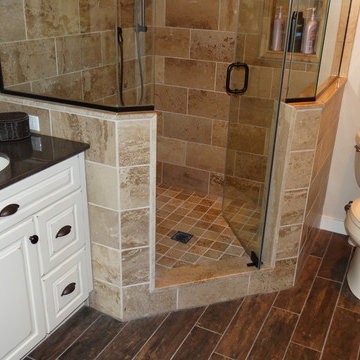
This Avon Lake master bathroom remodel is located in the heart of Cleveland's West side. The original outdated bathroom was completely gutted and transformed in to an updated traditional space with a tile corner shower, dark hardwood floors, distressed cabinets, and many more beautiful amenities.
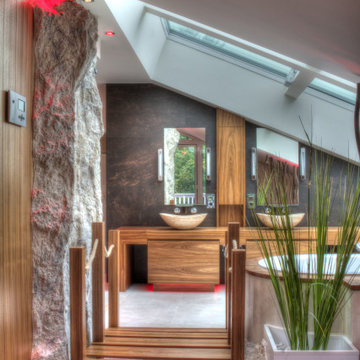
Besonderheit: Moderner Style, mit warmen Holz und Farben
Konzept: Vollkonzept und komplettes Interiore-Design Stefan Necker – Tegernseer Badmanufaktur
Projektart: Renovierung/Umbau und Entkernung gesamtes Dachgeschoss ( Bad, Schlafzimmer, Ankeide) Projektkat: EFH / Dachgeschoss
Umbaufläche ca. 70 qm
Produkte: Sauna, Whirlpool,Dampfdusche, Ruhenereich, Doppelwaschtischmit Möbel, Schminkschrank KNX-Elektroinstallation, Smart-Home-Lichtsteuerung
Leistung: Entkernung, Heizkesselkomplettanlage im Keller, Neuaufbau Dachflächenisolierung & Dampfsperre, Panoramafenster mit elektrischer Beschattung, Dachflächenfenster sonst, Balkon/Terassenverglasung, Trennglaswand zum Schlafzimmer, Kafeebar, Kamin, Schafzimmer, Ankleideimmer, Sound, Multimedia und Aussenbeschallung
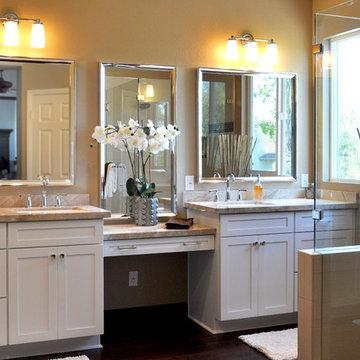
This master bathroom had a bathtub that was never used and a small vanity. We removed the tub, increased the size of the shower and vanity. A pony wall was added to allow for a corner bench in the shower. Photo by Mike Sasso
1.210 Billeder af badeværelse med beige fliser og mørkt parketgulv
8
