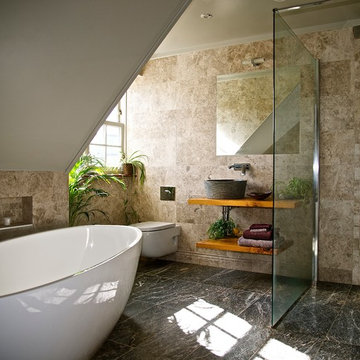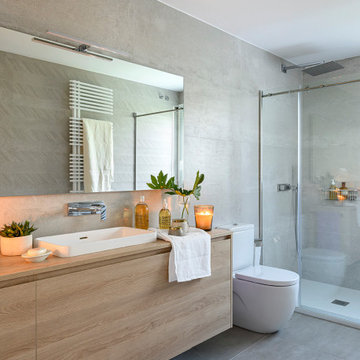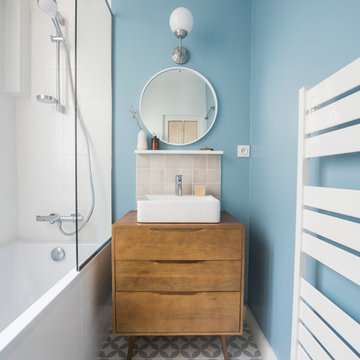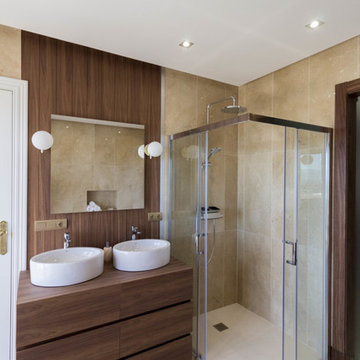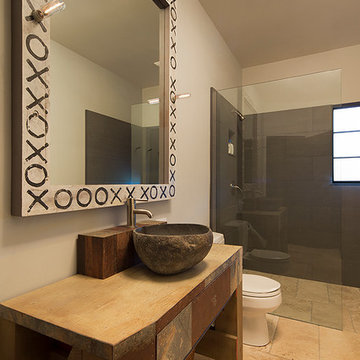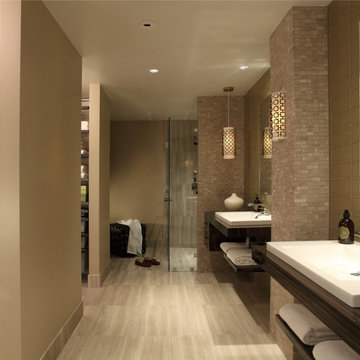3.755 Billeder af badeværelse med beige fliser og træbordplade
Sorteret efter:
Budget
Sorter efter:Populær i dag
1 - 20 af 3.755 billeder

Association de matériaux naturels au sol et murs pour une ambiance très douce. Malgré une configuration de pièce triangulaire, baignoire et douche ainsi qu'un meuble vasque sur mesure s'intègrent parfaitement.

Reconfiguration of a dilapidated bathroom and separate toilet in a Victorian house in Walthamstow village.
The original toilet was situated straight off of the landing space and lacked any privacy as it opened onto the landing. The original bathroom was separate from the WC with the entrance at the end of the landing. To get to the rear bedroom meant passing through the bathroom which was not ideal. The layout was reconfigured to create a family bathroom which incorporated a walk-in shower where the original toilet had been and freestanding bath under a large sash window. The new bathroom is slightly slimmer than the original this is to create a short corridor leading to the rear bedroom.
The ceiling was removed and the joists exposed to create the feeling of a larger space. A rooflight sits above the walk-in shower and the room is flooded with natural daylight. Hanging plants are hung from the exposed beams bringing nature and a feeling of calm tranquility into the space.

Enjoying the benefits of privacy with a soak in the stone bath with views through the large window, or connect directly with nature with a soak on the bath deck. The open double shower provides an easy to clean and contemporary space.
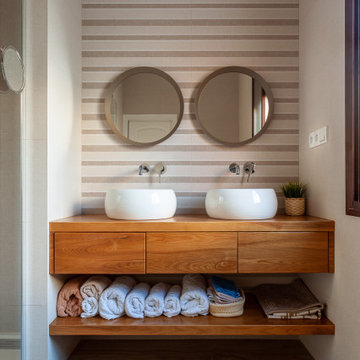
Manuel Pinilla acomete la reforma integral de una vivienda en el barrio sevillano de Nervión. Se trata de una casa pareada de los años 60 del arquitecto Ricardo Espiau con ciertos rasgos regionalistas que se han mantenido a pesar de las intervenciones que ha sufrido con el tiempo, incluyendo un anexo añadido al fondo de la parcela. Pinilla decide redistribuir la planta alta para conseguir dos baños donde había uno y dejar el suelo de esta planta al mismo nivel eliminando los escalones existentes.

Plancher des vaches et charpente apparente : voici notre base pour créer une atmosphère douce et cocooning, avec en toile de fond un receveur de douche imitation cuir entouré d'un banc carrelé à l'orientale. © Hugo Hébrard - www.hugohebrard.com
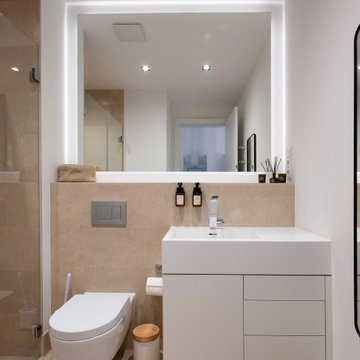
Da im Badezimmer Stauraum fehlte, wurde vom Schreiner ein Waschtisch-Unterschrank gebaut. Schlicht und unauffällig.
3.755 Billeder af badeværelse med beige fliser og træbordplade
1




