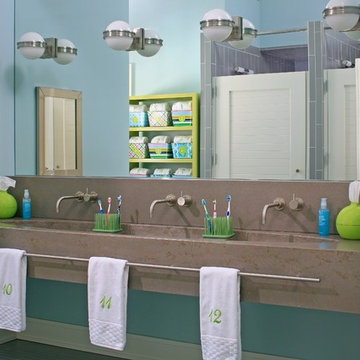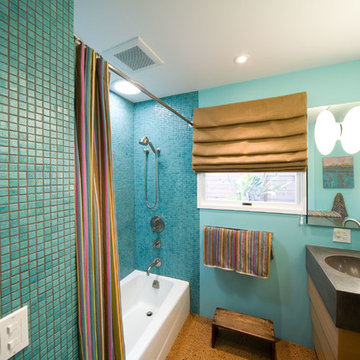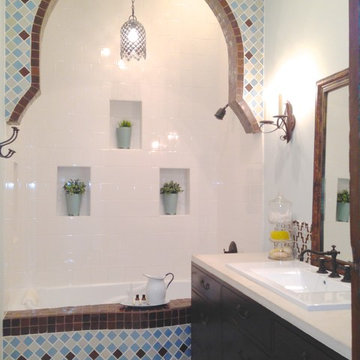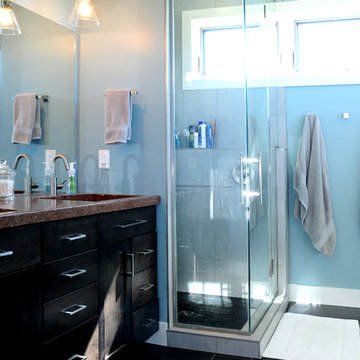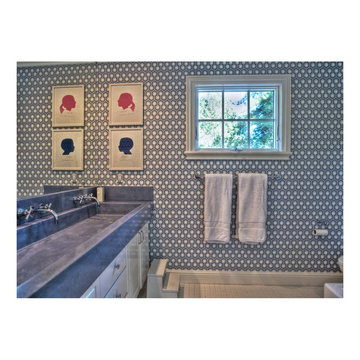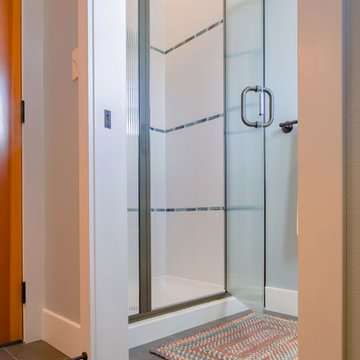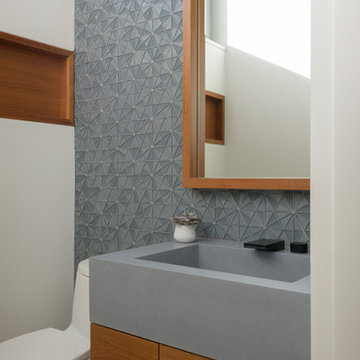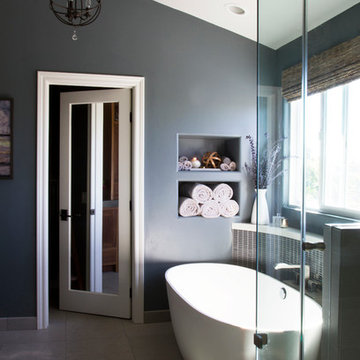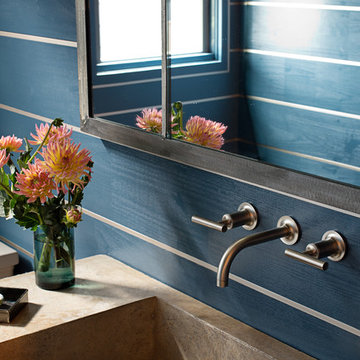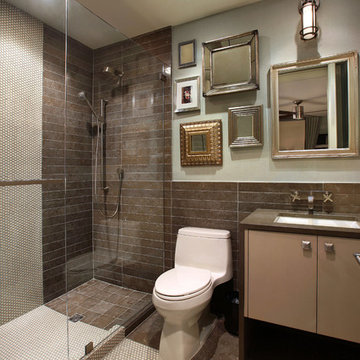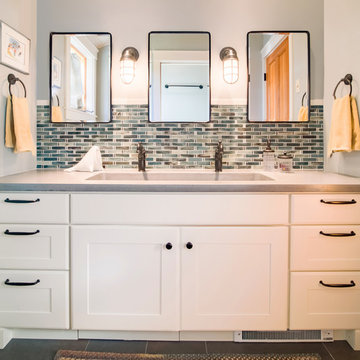230 Billeder af badeværelse med blå vægge og betonbordplade
Sorteret efter:
Budget
Sorter efter:Populær i dag
1 - 20 af 230 billeder

A tub shower transformed into a standing open shower. A concrete composite vanity top incorporates the sink and counter making it low maintenance.
Photography by
Jacob Hand
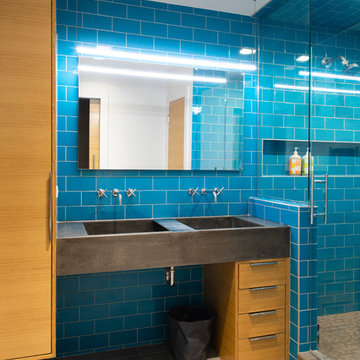
design by A Larsen INC
cabinetry by d KISER design.construct, inc.
photography by Colin Conces

Palo Alto Coastwise midcentury tract home remodel. Universal design with floating cast concrete countertop and angled cabinets. Accessible bathroom design.
Sonoma Cast Stone trough sink
Jazz Glass wall tiles
Color Consulting: Penelope Jones Interior Design
Photo credit: Devon Carlock

Stained concrete floors, custom vanity with concrete counter tops, and white subway tile shower.

Unique and singular, this home enjoys stunning, direct views of New York City and the Hudson River. Theinnovative Mid Century design features a rear façade of glass that showcases the views. The floor plan is perfect for entertaining with an indoor/outdoor flow to the landscaped patio, terrace and plunge pool. The master suite offers city views, a terrace, lounge, massive spa-like bath and a large walk-in closet. This home features expert use of organic materials and attention to detail throughout. 907castlepoint.com.

A moody powder room with old architecture mixed with timeless new fixtures. High ceilings make a dramatic look with the tall mirror and ceiling hung light fixture.
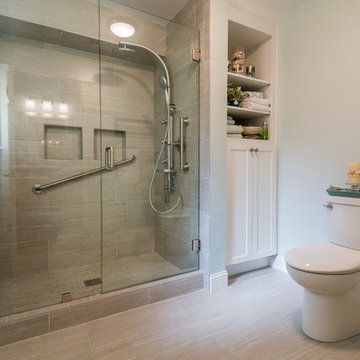
Beach style reigns supreme in this bathroom remodel. The client was looking for open, airy, and light. And white, lots of white.
This bathroom complements Kitchen Remodel 17 and Bathroom Remodel 06 - Bath #1 as part of the same house remodel, all with beach house in mind.
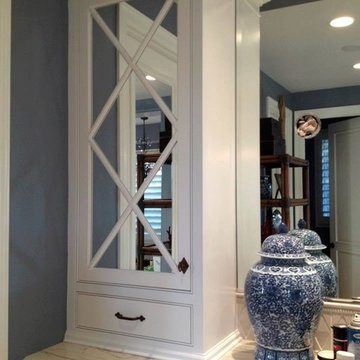
This stunning bathroom was designed to meet the clients aesthetic needs as well as functionality. The added extra style with the mirrored lattice (X) upper cabinets which were counter to ceiling, maximizing style and space. The countertops were a natural quartz, complimented by a ceramic tile backsplash. Soft close custom cabinetry. Crown and base..
230 Billeder af badeværelse med blå vægge og betonbordplade
1
