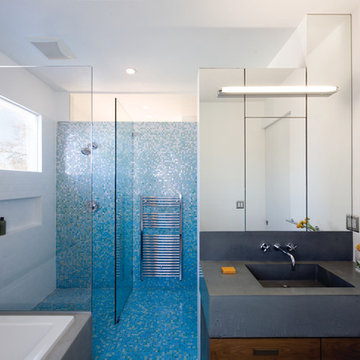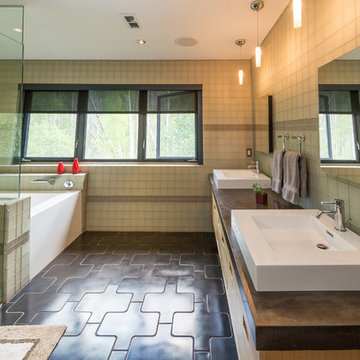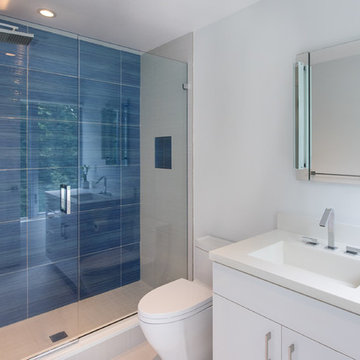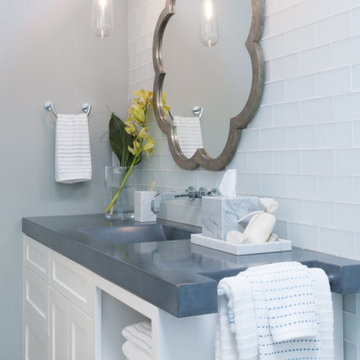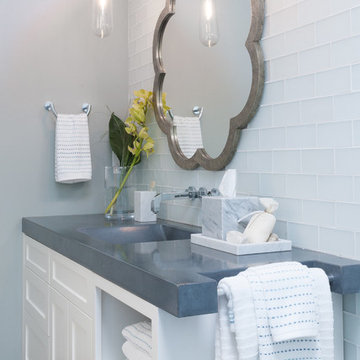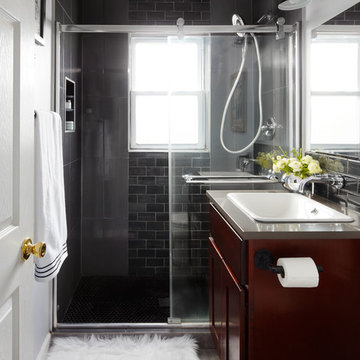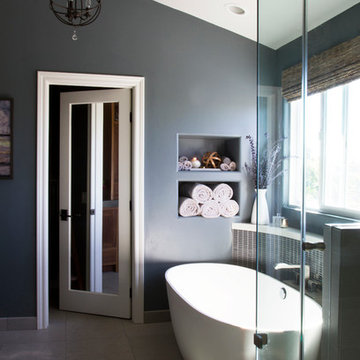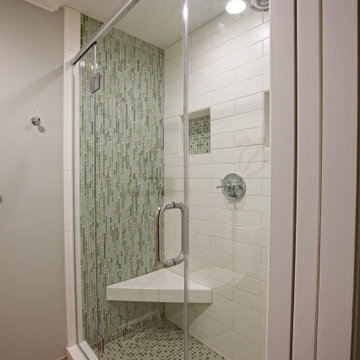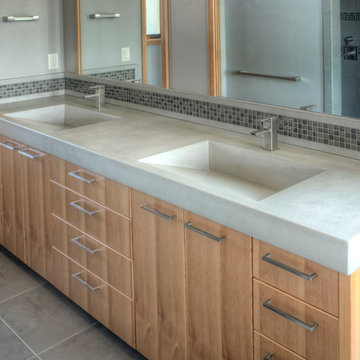195 Billeder af badeværelse med glasfliser og betonbordplade
Sorteret efter:
Budget
Sorter efter:Populær i dag
1 - 20 af 195 billeder
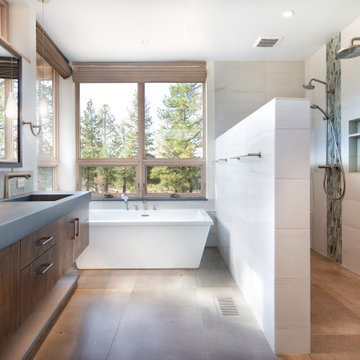
Master Bath with freestanding tub featuring wine shelf window sill. Walk-in double shower

Palo Alto Coastwise midcentury tract home remodel. Universal design with floating cast concrete countertop and angled cabinets. Accessible bathroom design.
Sonoma Cast Stone trough sink
Jazz Glass wall tiles
Color Consulting: Penelope Jones Interior Design
Photo credit: Devon Carlock
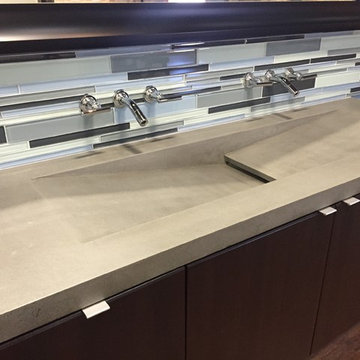
Double faucet sink with single drain. Perfect for master bathroom with only one pipe.
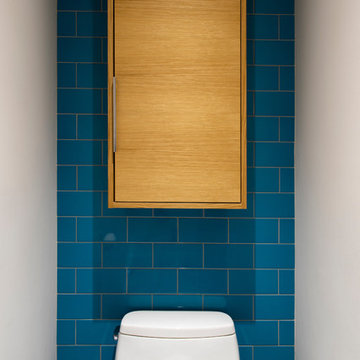
design by A Larsen INC
cabinetry by d KISER design.construct, inc.
photography by Colin Conces

Stained concrete floors, custom vanity with concrete counter tops, and white subway tile shower.

https://www.changeyourbathroom.com/shop/pool-party-bathroom-plans/
Pool house bathroom with open, curbless shower, non-skid tile throughout, rain heads in ceiling, textured architectural wall tile, glass mosaic tile in vanity area, stacked stone in shower, bidet toilet, touchless faucets, in wall medicine cabinet, trough sink, freestanding vanity with drawers and doors, frosted frameless glass panel, heated towel warmer, custom pocket doors, digital shower valve and laundry room attached for ergonomic use.
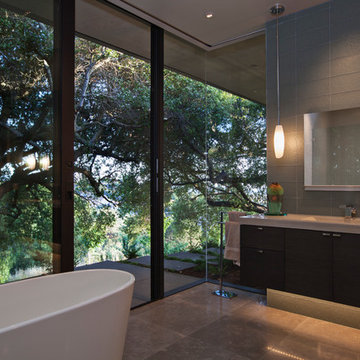
Interior Designer Jacques Saint Dizier
Landscape Architect Dustin Moore of Strata
while with Suzman Cole Design Associates
Frank Paul Perez, Red Lily Studios
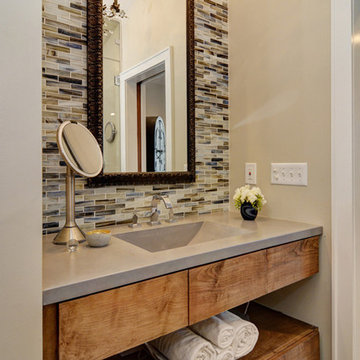
Above-the-garage addition of a master suite - master bedroom, bath, and walk-in closet. Photo shows master bath with custom-built rustic vanity topped by concrete sink/counter. Construction by Murphy General Contractors of South Orange, NJ; Photo by Greg Martz.
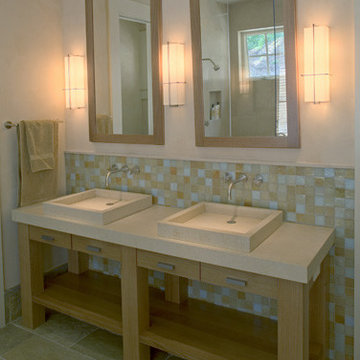
Master Bath vanity with custom stone sinks on "table-style cabinet". Glass wall tile made from melted beer bottles.
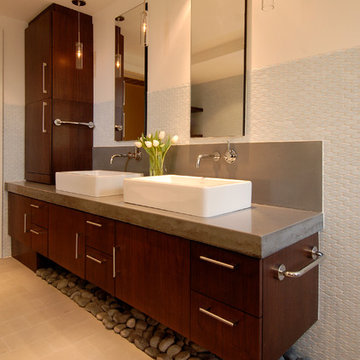
A completely new modernist kitchen and tower eating area highlights this renovation. Included are features such as built-in fire elements, sliding glass pantry door, stainless steel backsplash and chiseled stone elements at the bar. Also included in the scope of work was a complete bathroom remodel with glass wall tile and concrete counters.
195 Billeder af badeværelse med glasfliser og betonbordplade
1
