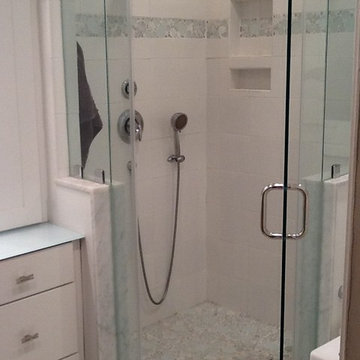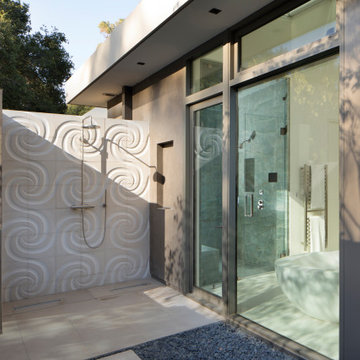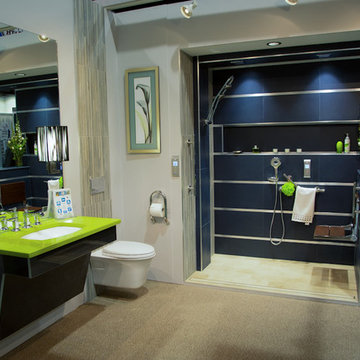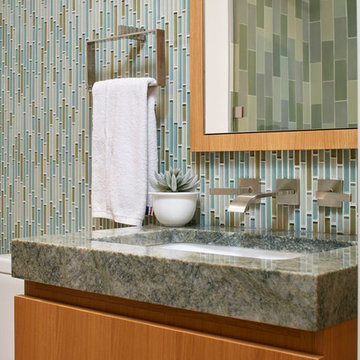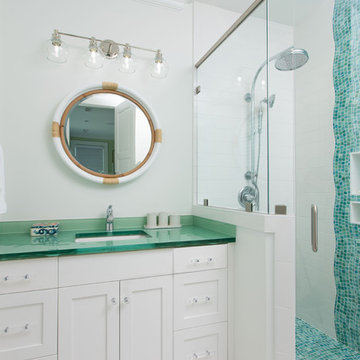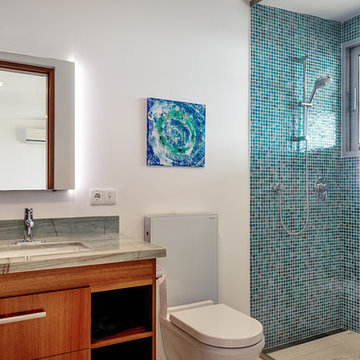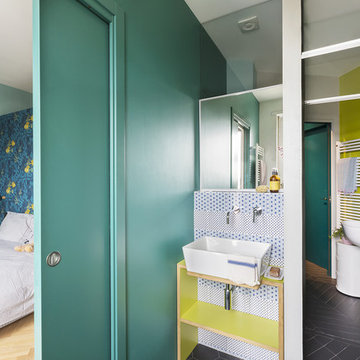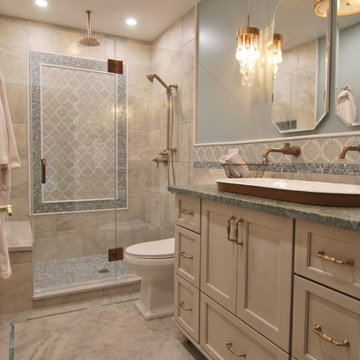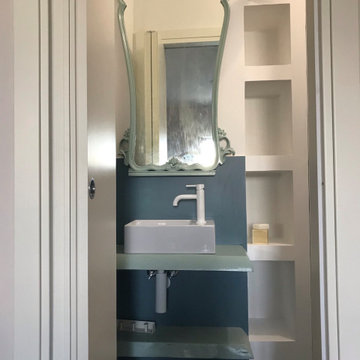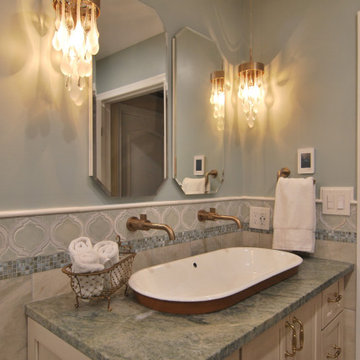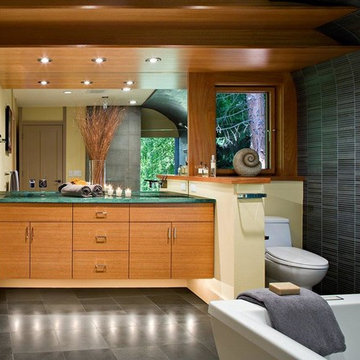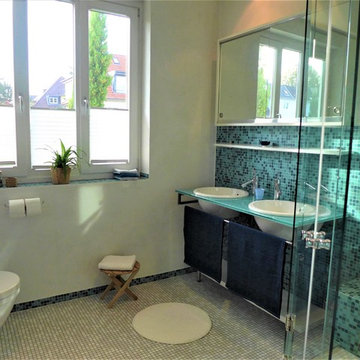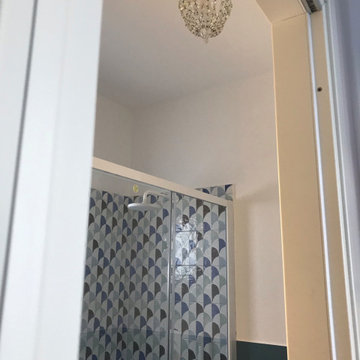32 Billeder af badeværelse med blå fliser og grøn bordplade
Sorteret efter:
Budget
Sorter efter:Populær i dag
1 - 20 af 32 billeder

Complete renovation/remodel of main bedroom and bathroom. New shower room, new ceramic tiles, new shower head system, new floor tile installation, new furniture, restore and repair of walls, painting, and electric installations (fans, lights, vents)
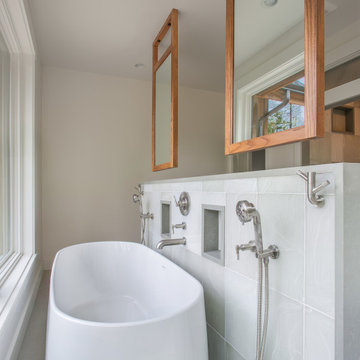
Freestanding Kohler Ceric tub in the Master Bathroom, which resides on the other side of the double sink vanity.
Tub valves, wall mounted faucet and handshowers and robe hooks are from the Brizo Litze collection in Luxe Nickel.
Wall tile is Sonoma Tilemakers 10"x16" Montage in "Amaluna Glossy," set in a vertical pattern. Teltos Quartz in "Green Paper" outlines dual soap niches, as well as completes the top of the tub wall and waterfall edges complete the sides.
Dual double sided ceiling mounted mirrors are custom made and stained in an alder finish.
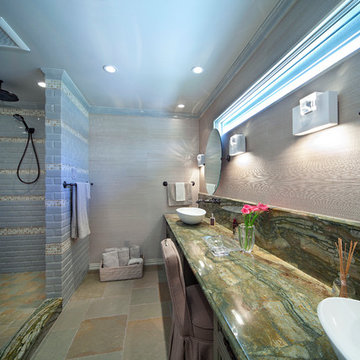
Brookhaven master bathroom remodel. The cabinets are designed with the Winterhaven Raised door style and have the Moss with Espresso Glaze finish. His and her vanity areas are adorned with large vessel sinks, round mirrors and granite countertops.
Cabinet Innovations Copyright 2013 Don A. Hoffman
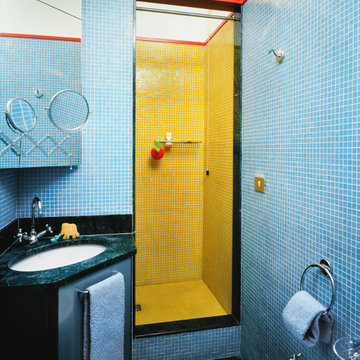
Progettazione del locale bagno completo di scelta dei materiali e dei colori delle finiture
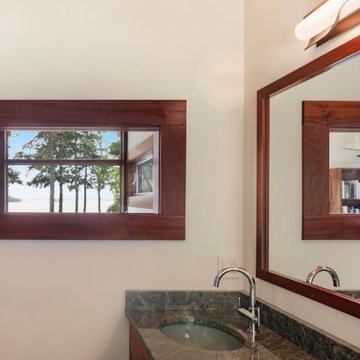
Headland is a NextHouse, situated to take advantage of the site’s panoramic ocean views while still providing privacy from the neighboring property. The home’s solar orientation provides passive solar heat gains in the winter while the home’s deep overhangs provide shade for the large glass windows in the summer. The mono-pitch roof was strategically designed to slope up towards the ocean to maximize daylight and the views.
The exposed post and beam construction allows for clear, open spaces throughout the home, but also embraces a connection with the land to invite the outside in. The aluminum clad windows, fiber cement siding and cedar trim facilitate lower maintenance without compromising the home’s quality or aesthetic.
The homeowners wanted to create a space that welcomed guests for frequent family gatherings. Acorn Deck House Company obliged by designing the home with a focus on indoor and outdoor entertaining spaces with a large, open great room and kitchen, expansive decks and a flexible layout to accommodate visitors. There is also a private master suite and roof deck, which showcases the views while maintaining privacy.
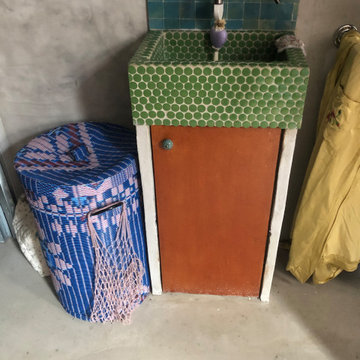
Une vasque sur mesure carrelée en mosaïque pastille avec une crédence en zellige, un rangement en dessous, tant de materiaux colorés pour contarster avec le brut du béton aus sol et aux murs, dans cette salle de bain. La vasque est traitée comme une fontaine centrale au milieu de cet espace.
32 Billeder af badeværelse med blå fliser og grøn bordplade
1

