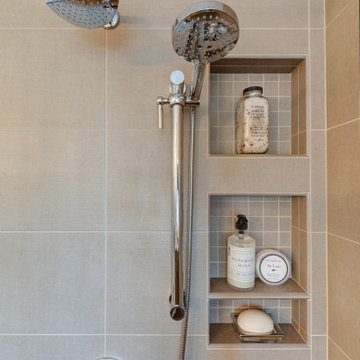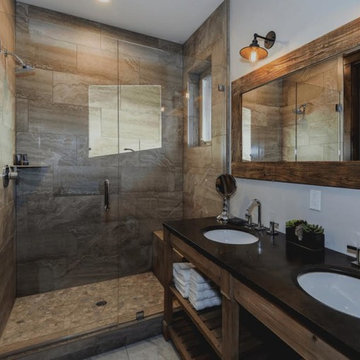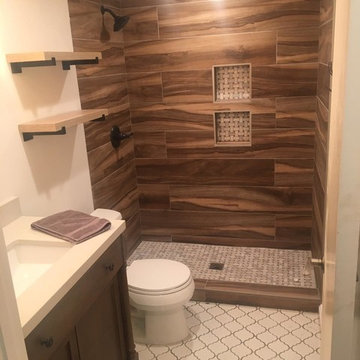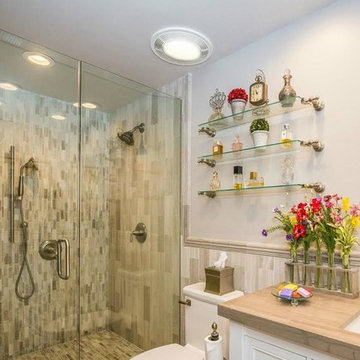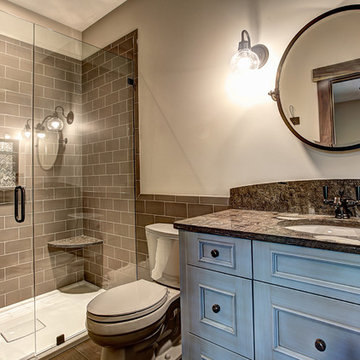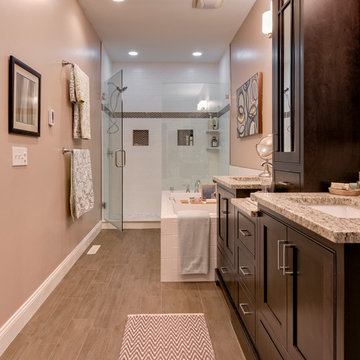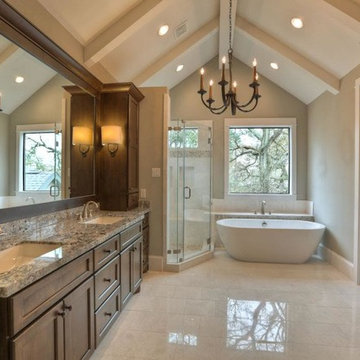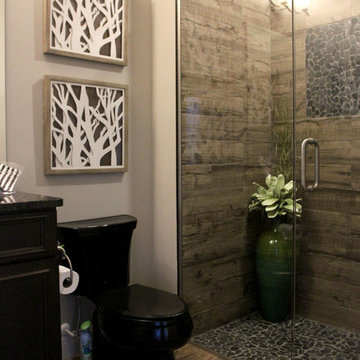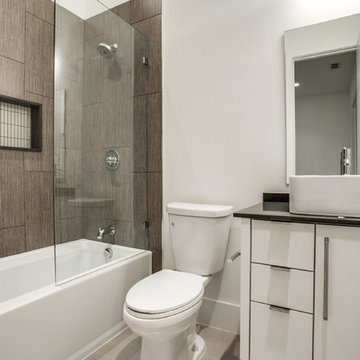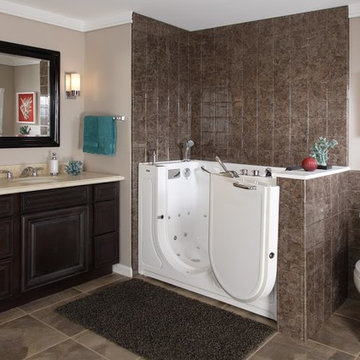7.676 Billeder af badeværelse med et toilet med separat cisterne og brune fliser
Sorteret efter:
Budget
Sorter efter:Populær i dag
1 - 20 af 7.676 billeder
Item 1 ud af 3

The entire ceiling of this powder room is one huge barrel vault. When the light from the wrought iron chandelier hits the curves, it dances around the room. Barrel vaults like this are very common in European church architecture…which was a big inspiration for this home.

Transforming this small bathroom into a wheelchair accessible retreat was no easy task. Incorporating unattractive grab bars and making them look seamless was the goal. A floating vanity / countertop allows for roll up accessibility and the live edge of the granite countertops make if feel luxurious. Double sinks for his and hers sides plus medicine cabinet storage helped for this minimal feel of neutrals and breathability. The barn door opens for wheelchair movement but can be closed for the perfect amount of privacy.

Complete redesign of bathroom, custom designed and built vanity. Wall mirror with integrated light. Wood look tile in shower.

This 1970 original beach home needed a full remodel. All plumbing and electrical, all ceilings and drywall, as well as the bathrooms, kitchen and other cosmetic surfaces. The light grey and blue palate is perfect for this beach cottage. The modern touches and high end finishes compliment the design and balance of this space.
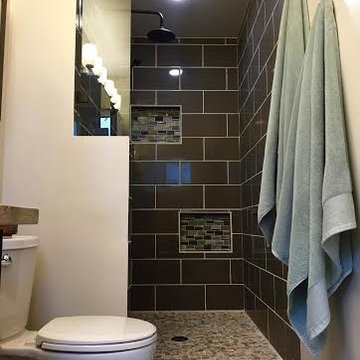
Working with a very small footprint we did everything to maximize the space in this master bathroom. Removing the original door to the bathroom, we widened the opening to 48" and used a sliding frosted glass door to let in additional light and prevent the door from blocking the only window in the bathroom.
Removing the original single vanity and bumping out the shower into a hallway shelving space, the shower gained two feet of depth and the owners now each have their own vanities!
7.676 Billeder af badeværelse med et toilet med separat cisterne og brune fliser
1



