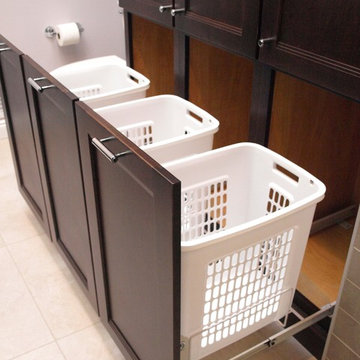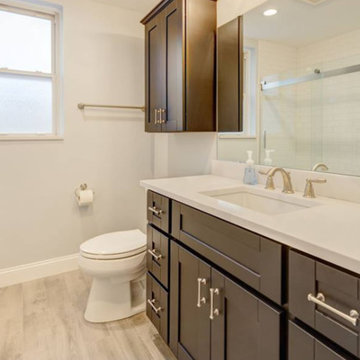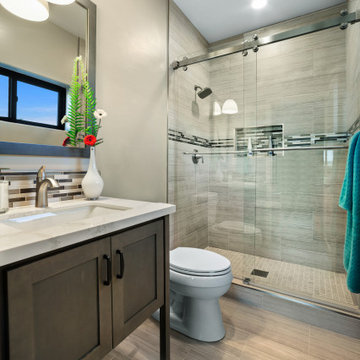2.465 Billeder af badeværelse med brune skabe og en bruser med skydedør
Sorteret efter:
Budget
Sorter efter:Populær i dag
1 - 20 af 2.465 billeder
Item 1 ud af 3

In this whole house remodel all the bathrooms were refreshed. The guest and kids bath both received a new tub, tile surround and shower doors. The vanities were upgraded for more storage. Taj Mahal Quartzite was used for the counter tops. The guest bath has an interesting shaded tile with a Moroccan lamp inspired accent tile. This created a sophisticated guest bathroom. The kids bath has clean white x-large subway tiles with a fun penny tile stripe.

Removed the shower entrance wall and reduced to a knee wall. Custom Quartz Ultra on Knee wall Ledge and Vanity Top. Custom Niche with Soap Dish. White and Green Subway Tile (Vertical and Horizontal Lay) Black Shower Floor Tile. Also Includes a Custom Closet.

Take a look at the vanity in this bathroom. It features beautiful warm wood, two under sink cabinets, and open shelving in between.

A custom piece built in cabinet has three pull out hampers as requested. Look what you can do with custom.

The client wanted a bigger shower, so we changed the existing floor plan and made there small tiny shower into an arched and more usable open storage closet concept, while opting for a combo shower/tub area. We incorporated art deco features and arches as you see in the floor tile, shower niche, and overall shape of the new open closet.

Our clients had been in their home since the early 1980’s and decided it was time for some updates. We took on the kitchen, two bathrooms and a powder room.
This petite master bathroom primarily had storage and space planning challenges. Since the wife uses a larger bath down the hall, this bath is primarily the husband’s domain and was designed with his needs in mind. We started out by converting an existing alcove tub to a new shower since the tub was never used. The custom shower base and decorative tile are now visible through the glass shower door and help to visually elongate the small room. A Kohler tailored vanity provides as much storage as possible in a small space, along with a small wall niche and large medicine cabinet to supplement. “Wood” plank tile, specialty wall covering and the darker vanity and glass accents give the room a more masculine feel as was desired. Floor heating and 1 piece ceramic vanity top add a bit of luxury to this updated modern feeling space.
Designed by: Susan Klimala, CKD, CBD
Photography by: Michael Alan Kaskel
For more information on kitchen and bath design ideas go to: www.kitchenstudio-ge.com
2.465 Billeder af badeværelse med brune skabe og en bruser med skydedør
1













