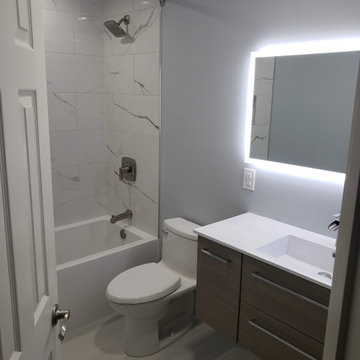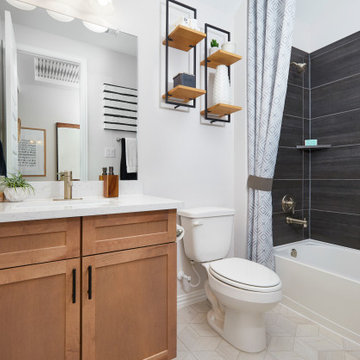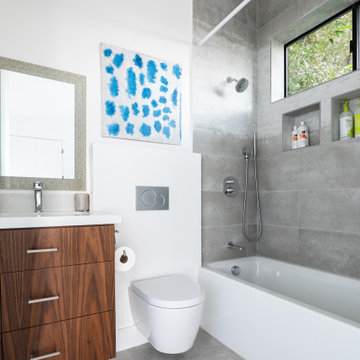2.295 Billeder af badeværelse med brune skabe og et badekar i en alkove
Sorteret efter:
Budget
Sorter efter:Populær i dag
1 - 20 af 2.295 billeder
Item 1 ud af 3

This Willow Glen Eichler had undergone an 80s renovation that sadly didn't take the midcentury modern architecture into consideration. We converted both bathrooms back to a midcentury modern style with an infusion of Japandi elements. We borrowed space from the master bedroom to make the master ensuite a luxurious curbless wet room with soaking tub and Japanese tiles.

In this whole house remodel all the bathrooms were refreshed. The guest and kids bath both received a new tub, tile surround and shower doors. The vanities were upgraded for more storage. Taj Mahal Quartzite was used for the counter tops. The guest bath has an interesting shaded tile with a Moroccan lamp inspired accent tile. This created a sophisticated guest bathroom. The kids bath has clean white x-large subway tiles with a fun penny tile stripe.

When we first saw these two bathrooms, they were in need of a major update. They were stuck in the ’80’s with pot light bulkheads over the vanities, sliding glass door shower/tub and very little storage. We created a calm and subtle beachy vibe in the main bathroom with new floor tile, an updated double vanity and a huge round mirror to reflect light. We also added a touch of deep teal to the ceiling as an unexpected design element. In the ensuite, we stayed classic with a black and white palette. The old combination tub/shower was converted to a full glass walk-in shower, and a beautiful herringbone pattern for the black floor tile was carried right through into the shower. We also carved out a bit of much needed storage with a wall niche next to the vanity.

Cabinetry: Starmark
Style: Bridgeport w/ Five Piece Drawers
Finish: (Kitchen) Maple – Peppercorn; (Main Bath) Maple - Mocha
Countertop: Cutting Edge – (Kitchen) Mascavo Quartzite; (Main Bath) Silver Beach Granite
Sinks: (Kitchen) Blanco Valea in Metallic Gray; (Bath) Ceramic Under-mount Rectangle in White
Faucet/Plumbing: (Kitchen) Customers Own; (Main Bath) Delta Ashlyn in Chrome
Tub: American Standard – Studio Bathing Pool
Toilet: American Standard – Cadet Pro
Hardware: Hardware Resources – Annadale in Brushed Pewter/Satin Nickel
Kitchen Backsplash: Virginia Tile – Debut 2” x 6” in Dew; Delorean Grout
Kitchen Floor: (Customer’s Own)
Bath Tile: (Floor) Genesee Tile – Matrix Taupe 12”x24” w/ matching bullnose; (Shower Wall) Genesee Tile – Simply Modern in Simply Tan; (Shower Accent/Niche/Backsplash) Virginia Tile – Linear Glass/Stone Mosaic in Cappuccino
Designer: Devon Moore
Contractor: Pete Markoff

Take a look at the vanity in this bathroom. It features beautiful warm wood, two under sink cabinets, and open shelving in between.

This bathroom renovation kept the vintage ambiance while incorporating a few contemporary finishes. We replaced the pedestal sink with a contemporary square, wall mounted sink & faucet, repainted the radiator in a glamorous silver color, installed octagon-designed floor tiles, new subway tile, designed a sleek medicine cabinet, and installed two shower shelves that were safe and out of reach from the client’s children.
Home located in Edgewater, Chicago. Designed by Chi Renovation & Design who serve Chicago and it's surrounding suburbs, with an emphasis on the North Side and North Shore. You'll find their work from the Loop through Lincoln Park, Skokie, Wilmette, and all of the way up to Lake Forest.
For more about Chi Renovation & Design, click here: https://www.chirenovation.com/
To learn more about this project, click here: https://www.chirenovation.com/portfolio/vintage-bathrooms-renovation/

This eclectic mountain home nestled in the Blue Ridge Mountains showcases an unexpected but harmonious blend of design influences. The European-inspired architecture, featuring native stone, heavy timbers and a cedar shake roof, complement the rustic setting. Inside, details like tongue and groove cypress ceilings, plaster walls and reclaimed heart pine floors create a warm and inviting backdrop punctuated with modern rustic fixtures and vibrant splashes of color.
Meechan Architectural Photography

Between the views out all the windows and my clients great art collection there is a lot to see. We just updated a house that already had good bones but it needed to fit his eclectic taste which I think we were successful at.

The client wanted a bigger shower, so we changed the existing floor plan and made there small tiny shower into an arched and more usable open storage closet concept, while opting for a combo shower/tub area. We incorporated art deco features and arches as you see in the floor tile, shower niche, and overall shape of the new open closet.

Transformer la maison où l'on a grandi
Voilà un projet de rénovation un peu particulier. Il nous a été confié par Cyril qui a grandi avec sa famille dans ce joli 50 m².
Aujourd'hui, ce bien lui appartient et il souhaitait se le réapproprier en rénovant chaque pièce. Coup de cœur pour la cuisine ouverte et sa petite verrière et la salle de bain black & white

Mid-sized bathroom including porcelain marble tile in the shower stall with a Custom Niche and Deep Soaking Tub. Porcelain marble floor tile. Floating Vanity and Integrated white Engineered Quartz countertop sink. Also, a two-piece toilet surrounded in Blue/Gray walls.
2.295 Billeder af badeværelse med brune skabe og et badekar i en alkove
1








