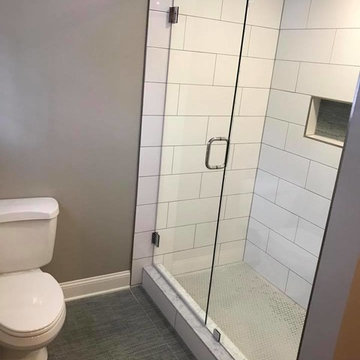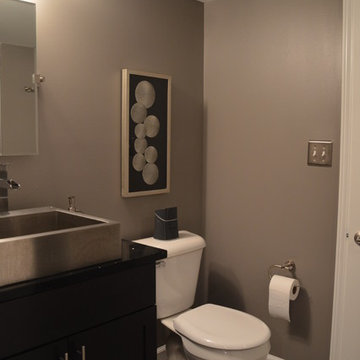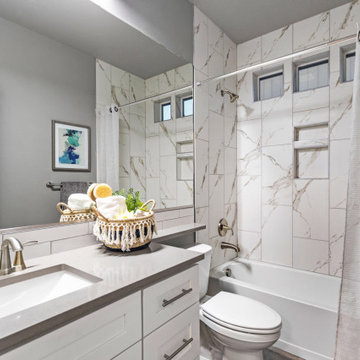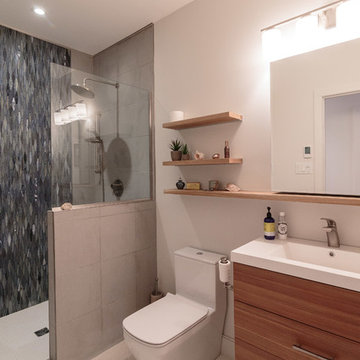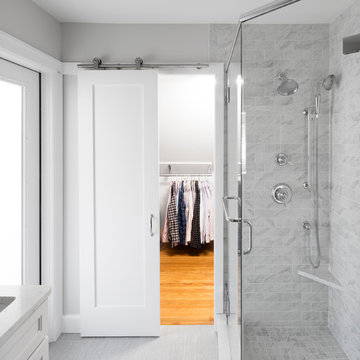2.438 Billeder af badeværelse med vinylgulv og brusekabine
Sorteret efter:
Budget
Sorter efter:Populær i dag
1 - 20 af 2.438 billeder
Item 1 ud af 3

A full Corian shower in bright white ensures that this small bathroom will never feel cramped. A recessed niche with back-lighting is a fun way to add an accent detail within the shower. The niche lighting can also act as a night light for guests that are sleeping in the main basement space.
Photos by Spacecrafting Photography

Coastal inspired bathroom remodel with a white and blue color scheme accented with brass and brushed nickel. The design features a board and batten wall detail, open shelving niche with wicker baskets for added texture and storage, a double sink vanity in a beautiful ink blue color with shaker style doors and a white quartz counter top which adds a light and airy feeling to the space. The alcove shower is tiled from floor to ceiling with a marble pattern porcelain tile which includes a niche for shampoo and a penny round tile mosaic floor detail. The wall and ceiling color is SW Westhighland White 7566.
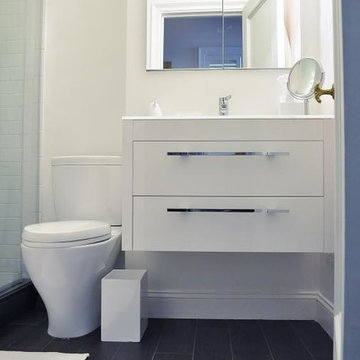
Complete bathroom remodel in a pre-war building. MyHome removed the existing tub, converting it into a sleek white subway tiled shower with sliding glass door and chrome accents. A floating wall mounted white lacquer vanity and large dark gray tile floor completes the modern transformation.

A deep drawer with a plumbing chase and a tip out tray... clever storage for small bathroom is always appreciated.

This 1600+ square foot basement was a diamond in the rough. We were tasked with keeping farmhouse elements in the design plan while implementing industrial elements. The client requested the space include a gym, ample seating and viewing area for movies, a full bar , banquette seating as well as area for their gaming tables - shuffleboard, pool table and ping pong. By shifting two support columns we were able to bury one in the powder room wall and implement two in the custom design of the bar. Custom finishes are provided throughout the space to complete this entertainers dream.
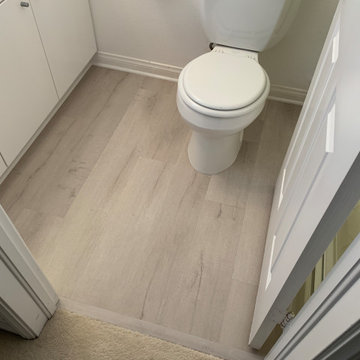
Customer used to have carpet in both restrooms and wanted a change so we upgraded to vinyl flooring.

We selected a floating vanity for the lower level bathroom with ample storage or organization for the clients items. The vanity was designed with outlets so that tools can be plugged in and ready to use without resting on the countertop. The floating vanity allows the bathroom to feel larger and the electric mirror creates a hospitality feel for guests.
Photography by Spacecrafting Photography Inc.
2.438 Billeder af badeværelse med vinylgulv og brusekabine
1






