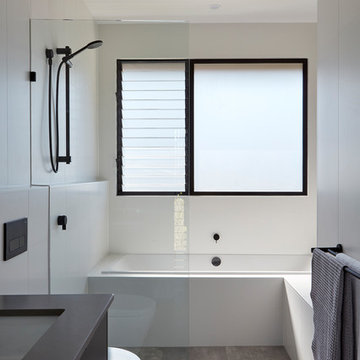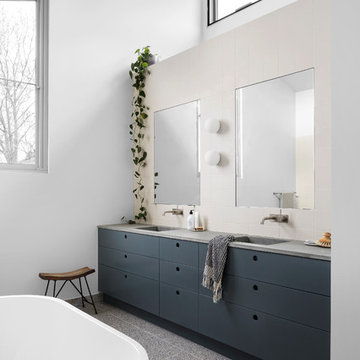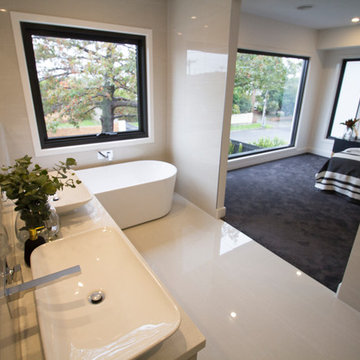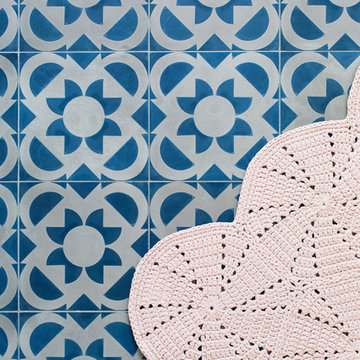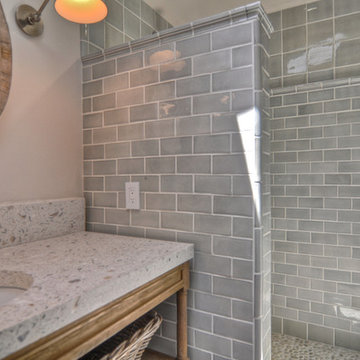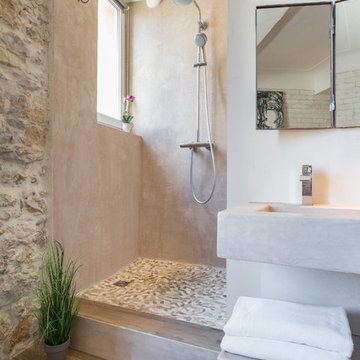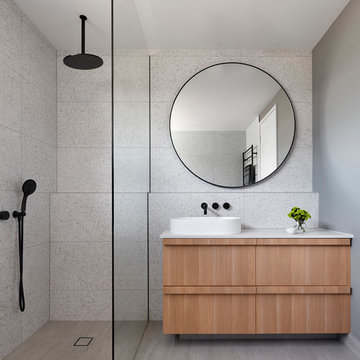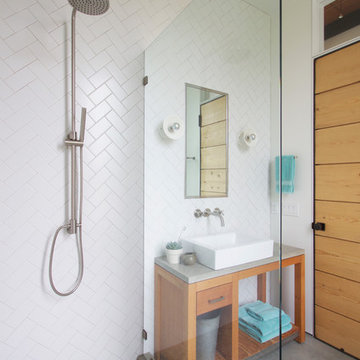915 Billeder af badeværelse med en åben bruser og betonbordplade
Sorteret efter:
Budget
Sorter efter:Populær i dag
41 - 60 af 915 billeder
Item 1 ud af 3

Internal - Bathroom
Beach House at Avoca Beach by Architecture Saville Isaacs
Project Summary
Architecture Saville Isaacs
https://www.architecturesavilleisaacs.com.au/
The core idea of people living and engaging with place is an underlying principle of our practice, given expression in the manner in which this home engages with the exterior, not in a general expansive nod to view, but in a varied and intimate manner.
The interpretation of experiencing life at the beach in all its forms has been manifested in tangible spaces and places through the design of pavilions, courtyards and outdoor rooms.
Architecture Saville Isaacs
https://www.architecturesavilleisaacs.com.au/
A progression of pavilions and courtyards are strung off a circulation spine/breezeway, from street to beach: entry/car court; grassed west courtyard (existing tree); games pavilion; sand+fire courtyard (=sheltered heart); living pavilion; operable verandah; beach.
The interiors reinforce architectural design principles and place-making, allowing every space to be utilised to its optimum. There is no differentiation between architecture and interiors: Interior becomes exterior, joinery becomes space modulator, materials become textural art brought to life by the sun.
Project Description
Architecture Saville Isaacs
https://www.architecturesavilleisaacs.com.au/
The core idea of people living and engaging with place is an underlying principle of our practice, given expression in the manner in which this home engages with the exterior, not in a general expansive nod to view, but in a varied and intimate manner.
The house is designed to maximise the spectacular Avoca beachfront location with a variety of indoor and outdoor rooms in which to experience different aspects of beachside living.
Client brief: home to accommodate a small family yet expandable to accommodate multiple guest configurations, varying levels of privacy, scale and interaction.
A home which responds to its environment both functionally and aesthetically, with a preference for raw, natural and robust materials. Maximise connection – visual and physical – to beach.
The response was a series of operable spaces relating in succession, maintaining focus/connection, to the beach.
The public spaces have been designed as series of indoor/outdoor pavilions. Courtyards treated as outdoor rooms, creating ambiguity and blurring the distinction between inside and out.
A progression of pavilions and courtyards are strung off circulation spine/breezeway, from street to beach: entry/car court; grassed west courtyard (existing tree); games pavilion; sand+fire courtyard (=sheltered heart); living pavilion; operable verandah; beach.
Verandah is final transition space to beach: enclosable in winter; completely open in summer.
This project seeks to demonstrates that focusing on the interrelationship with the surrounding environment, the volumetric quality and light enhanced sculpted open spaces, as well as the tactile quality of the materials, there is no need to showcase expensive finishes and create aesthetic gymnastics. The design avoids fashion and instead works with the timeless elements of materiality, space, volume and light, seeking to achieve a sense of calm, peace and tranquillity.
Architecture Saville Isaacs
https://www.architecturesavilleisaacs.com.au/
Focus is on the tactile quality of the materials: a consistent palette of concrete, raw recycled grey ironbark, steel and natural stone. Materials selections are raw, robust, low maintenance and recyclable.
Light, natural and artificial, is used to sculpt the space and accentuate textural qualities of materials.
Passive climatic design strategies (orientation, winter solar penetration, screening/shading, thermal mass and cross ventilation) result in stable indoor temperatures, requiring minimal use of heating and cooling.
Architecture Saville Isaacs
https://www.architecturesavilleisaacs.com.au/
Accommodation is naturally ventilated by eastern sea breezes, but sheltered from harsh afternoon winds.
Both bore and rainwater are harvested for reuse.
Low VOC and non-toxic materials and finishes, hydronic floor heating and ventilation ensure a healthy indoor environment.
Project was the outcome of extensive collaboration with client, specialist consultants (including coastal erosion) and the builder.
The interpretation of experiencing life by the sea in all its forms has been manifested in tangible spaces and places through the design of the pavilions, courtyards and outdoor rooms.
The interior design has been an extension of the architectural intent, reinforcing architectural design principles and place-making, allowing every space to be utilised to its optimum capacity.
There is no differentiation between architecture and interiors: Interior becomes exterior, joinery becomes space modulator, materials become textural art brought to life by the sun.
Architecture Saville Isaacs
https://www.architecturesavilleisaacs.com.au/
https://www.architecturesavilleisaacs.com.au/

The Tranquility Residence is a mid-century modern home perched amongst the trees in the hills of Suffern, New York. After the homeowners purchased the home in the Spring of 2021, they engaged TEROTTI to reimagine the primary and tertiary bathrooms. The peaceful and subtle material textures of the primary bathroom are rich with depth and balance, providing a calming and tranquil space for daily routines. The terra cotta floor tile in the tertiary bathroom is a nod to the history of the home while the shower walls provide a refined yet playful texture to the room.

The Tranquility Residence is a mid-century modern home perched amongst the trees in the hills of Suffern, New York. After the homeowners purchased the home in the Spring of 2021, they engaged TEROTTI to reimagine the primary and tertiary bathrooms. The peaceful and subtle material textures of the primary bathroom are rich with depth and balance, providing a calming and tranquil space for daily routines. The terra cotta floor tile in the tertiary bathroom is a nod to the history of the home while the shower walls provide a refined yet playful texture to the room.
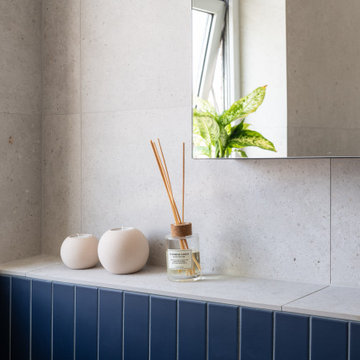
Boxing in bathroom elements is more than just a utilitarian choice — it's a design strategy that combines both function and aesthetics. Tiling the boxed-in sections introduces another layer of elegance too. Beyond just the visual appeal, a tiled box becomes an architectural feature in its own right.

A custom made concrete trough sink with dual wall mounted Brizo Litze single handle faucets in luxe nickel sits atop the custom made built in vanity in knotty alder wood. Doors and drawers are flat panels, adorned with retro bin pulls from Esty in pewter.
Backsplash is a single row of 12x24" Eleganza Coastline tile in "Pebble Beach".
Possini Euro Raden 10" vanity scones on either side of each Pottery Barn vintage mirror, all finished in brushed nickel. Centered between the two mirrors is a custom built in medicine niche, matching the species and finish of the vanity.
A Kohler, Tea for Two (66" x 36"), bathtub sits next to the open tiled shower, a glass panel separating the two, both take in the views of the surrounding area. Deck mounted Brizo Litze Roman tub faucet in luxe nickel on the left. Tub face is tiled in 12x24 Eleganza Coastline in "Pebble Beach" and capped with Pental engineered quartz in "Carerra" - which is also used for the window sills.
Sliding knotty alder pocket door to the toilet room on the right.
Floors are polished concrete, left naturally finished, complimented by a 2.5" knotty alder base.
Walls and ceiling are finished in Benjamin Moore's "Dulche de Leche."
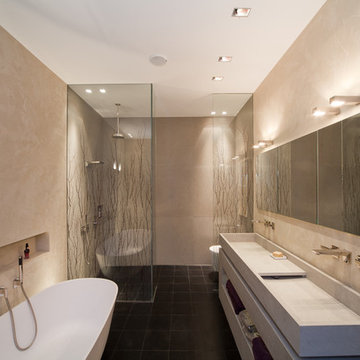
Eine bewährte Technik ist unser Mineralputz.
Dieser ist vielseitig einsetzbar und bietet viele positive Effekte.
Er ist zum einen feuchtigkeitsregulierend und wird wie hier, gerne für die Badgestaltung verwendet. So sagen sie dem Beschlagen von Spiegeln auf wiedersehen. Die Gestaltung der Wandflächen setzt das Badinterieur wie die frei stehende Mineralguss-Badewanne, den Natursteinwaschtisch, die in Glas gegossenen Birkenzweige und die feinen, in die Wandflächen eingebauten Armaturen, gekonnt in Szene. Durch die stimmungsvolle und punktuell platzierte Beleuchtung kommt der Charme unseres Mineralputzes besonders gut zur Geltung.
Planung: Ultramarin Badinstallation GmbH
Fotografie: Markus Bollen
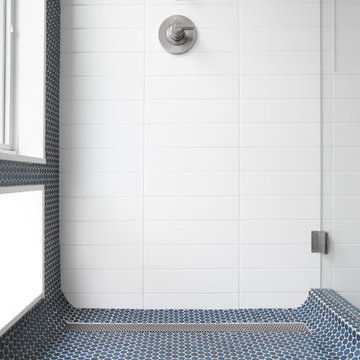
Close up of round pennytile in navy blue by Waterworks in Lefferts Gardens, Brooklyn. Photo by Alexey Gold-Devoryadkin.

Compact shower room with terrazzo tiles, builting storage, cement basin, black brassware mirrored cabinets
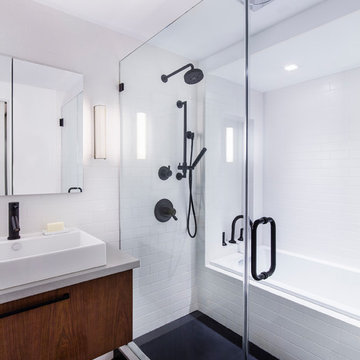
The master bathroom in this Brooklyn townhouse contrasts black and white materials to create a bright and open space. White subway tiles line the walls and tub, while black floor tile covers the floor. Black shower fixtures and a black faucet pop in the space and help to keep things modern. A walnut vanity is topped with a concrete countertop.
Photo by Charlie Bennet
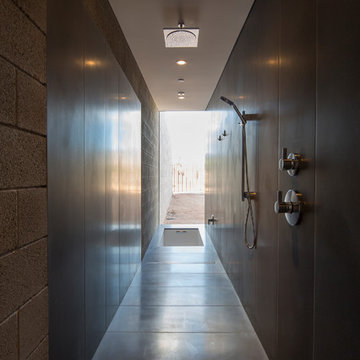
Custom concrete tiles clad this space that is at once water closet, shower, bathtub and viewing corridor to the north mountains. Water drains to a linear slot drain tin the floor. Chrome Grohe fixtures provide modern accents to the space.
Winquist Photography, Matt Winquist
915 Billeder af badeværelse med en åben bruser og betonbordplade
3
