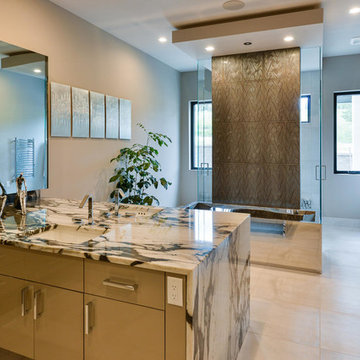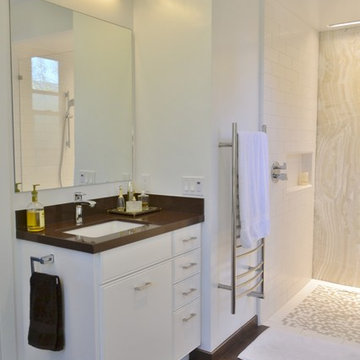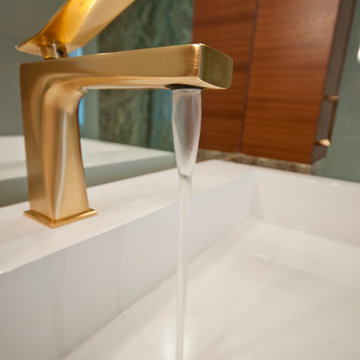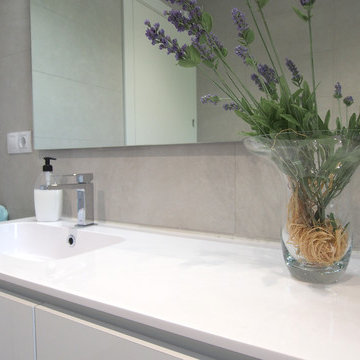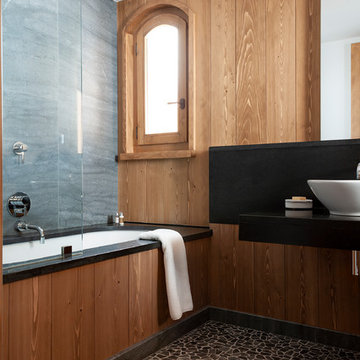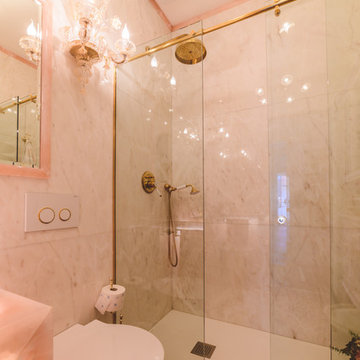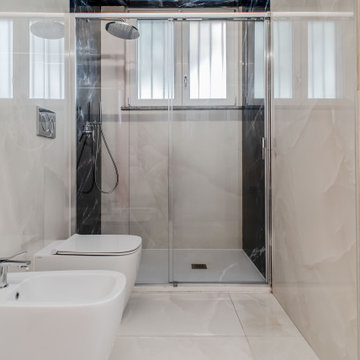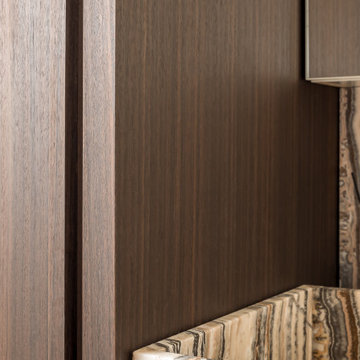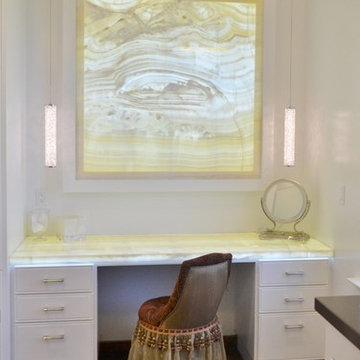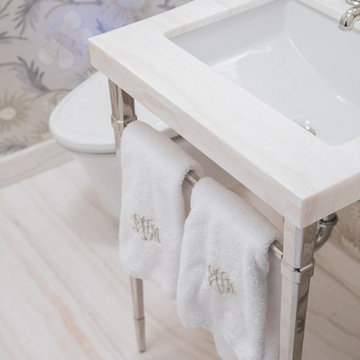180 Billeder af badeværelse med en bruser uden kantliste og bordplade i onyx
Sorteret efter:
Budget
Sorter efter:Populær i dag
61 - 80 af 180 billeder
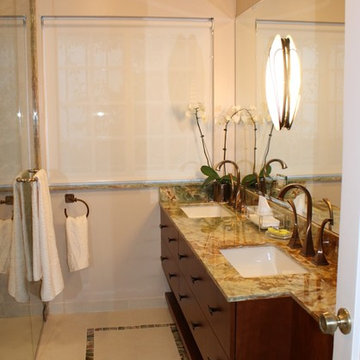
A home owner asked me to totally make over her traditional master bath. She wanted it to blend with the rest of her traditional home, but updated & fresh. We visited several showrooms to see natural stones, ceramic & porcelain tiles. She fell in love with this green onyx slab. With this as our starting point, the design was created to feature this beautiful material.
We removed everything down to the studs. A large recessed tub was replaced with a walk-in shower with a linear drain, seat, new plumbing fixtures and a frameless shower enclosure. This will provide ease of access for many years to come.
In the shower, the green onyx tiles are accented with glass tiles creating a beautiful focal wall. The onyx slab is the countertop and splash for the double sink vanity. The sink faucets have a sculptural design. The contemporary cabinet provides a generous amount of storage. A new mirror is accented with an artistic wall sconce of cream alabaster.
The flooring is porcelain throughout the room. An “area rug” in the green onyx separates the shower from the vanity. All the light fixtures are LED. She was over joyed with the final result.
Mary Broerman, CCIDC
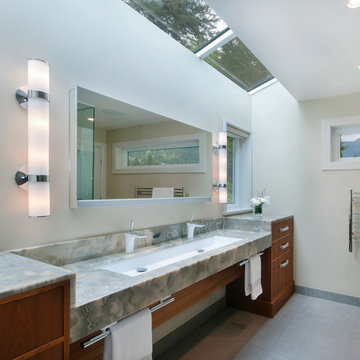
CCI Renovations/North Vancouver/Photos - Luiza Matysiak.
This former bungalow went through a renovation 9 years ago that added a garage and a new kitchen and family room. It did not, however, address the clients need for larger bedrooms, more living space and additional bathrooms. The solution was to rearrange the existing main floor and add a full second floor over the old bungalow section. The result is a significant improvement in the quality, style and functionality of the interior and a more balanced exterior. The use of an open tread walnut staircase with walnut floors and accents throughout the home combined with well-placed accents of rock, wallpaper, light fixtures and paint colors truly transformed the home into a showcase.
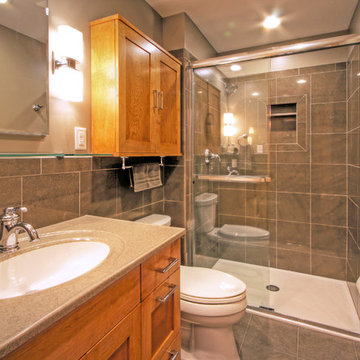
This streamlined master bath features beautiful matching flooring, shower surround and tiled walls. The low threshold shower makes it a beautiful transition floor to shower, the darker wood accents on the vanity and cabinet give it warmth like it's related hall bathroom.
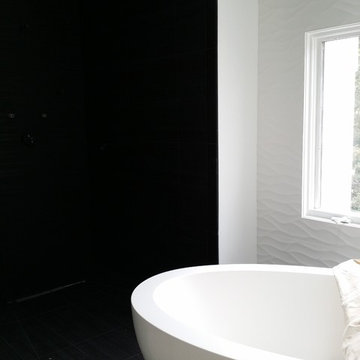
This photo showcases the sharp black and white contrast between the tiles. Porcelanosa wave tile was placed behind the smooth and elegant freestanding tub. Soft streaks of grey gave the black 18x24 tile a bit of dimension in the open shower stall.
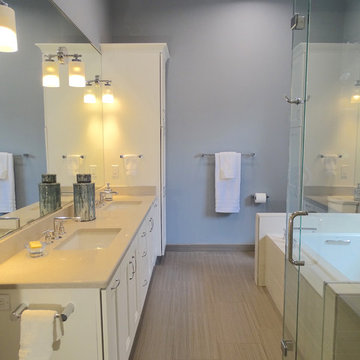
Procrastination… not on this project! There was not a moment to spare with these two homeowners. When we came onto the scene it was quite evident there would be a stiff deadline–no exceptions. This was not because the clients were ruthless or mean in any way. Quite the opposite in fact. Our team wanted very much to deliver the couples’ remodeled bathrooms and kitchen BEFORE they delivered their first child! The timing would be close as we all knew. The baby’s due date was quickly approaching.
The transformation of the rooms was thrilling for all of us as we watched mauve, sea foam greens and coral paint tones, as well as dilapidated peeling wallpaper mistaken for an abstract scene of a city scape, transform into a serene, tranquil home into which any family would be thrilled to welcome their first born. The progression of the remodeled rooms and the pregnancy were a joy to see.
As our company name suggests the project and baby’s arrival were all “On time”.
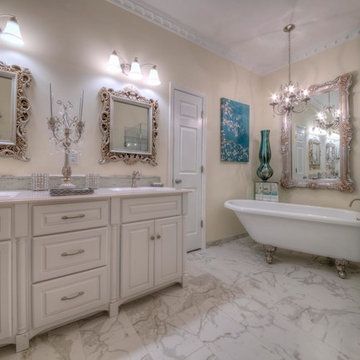
to view more designs visit http://www.henryplumbing.com/v5/showcase/bathroom-gallerie-showcase
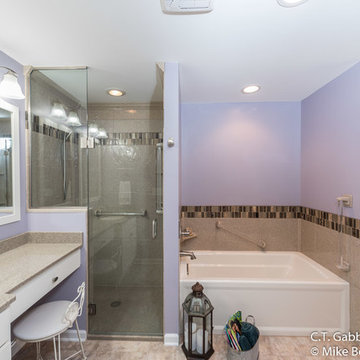
This spa-like bathroom features a makeup counter area, soaking tub, walk in shower, and more. A wall mounted cabinet stows the ironing board neatly away. A soft lavender paint color calms the space for a rejuvenating experience. A deep soaking tub provides a relaxing alternative to the walk-in shower.
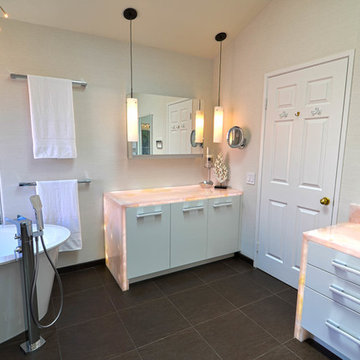
Spacious Master Bathroom - Clean white walls with white textured wall coverings.
Unique and elegant materials for this clients master suite. The master bathroom features luxurious pink onyx slabs for the counter tops with lite panels to illuminate the space. The free standing tub ORA features Artos Opera Freestanding Tub Filler.
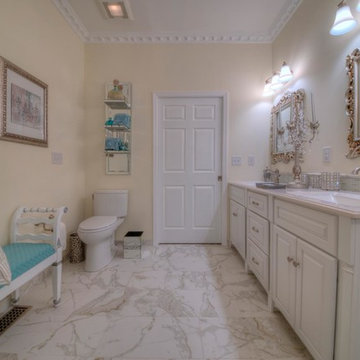
to view more designs visit http://www.henryplumbing.com/v5/showcase/bathroom-gallerie-showcase
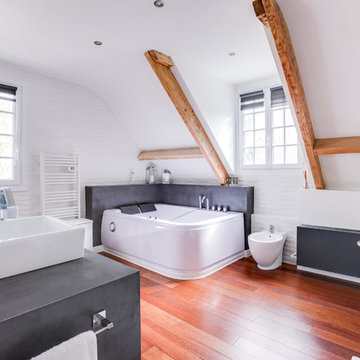
Nous avons fait le choix avec notre client de faire une salle de bain balneo assez grande pour placer une baignoire deux places, douche italienne et double vasque sur mesure, plus WC séparés. Dans le choix des matériaux, nous avons choisi un carrelage 3D très contemporain pour le mur, combiné avec du parquet exotique et du béton ciré autour de la baignoire et pour le meuble vasque.
180 Billeder af badeværelse med en bruser uden kantliste og bordplade i onyx
4
