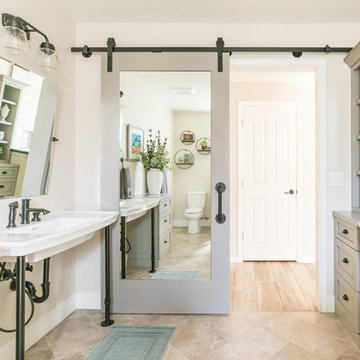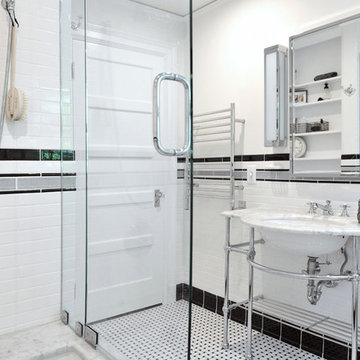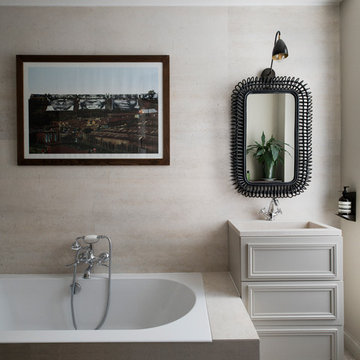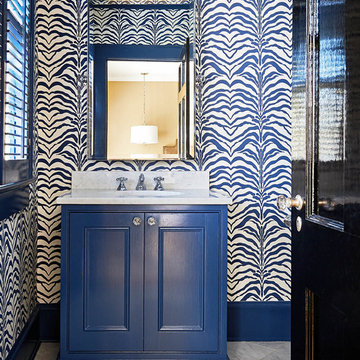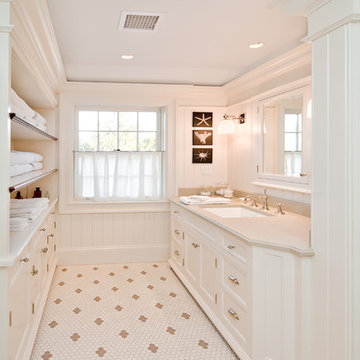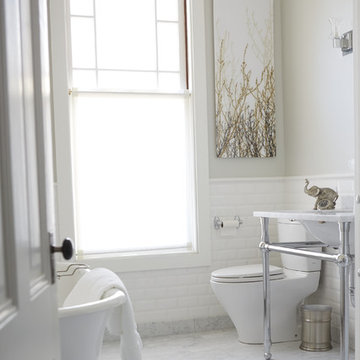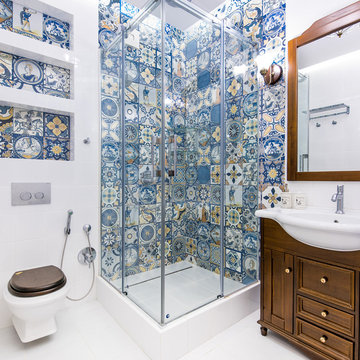622 Billeder af badeværelse med låger med profilerede kanter og en håndvask på ben
Sorteret efter:
Budget
Sorter efter:Populær i dag
1 - 20 af 622 billeder
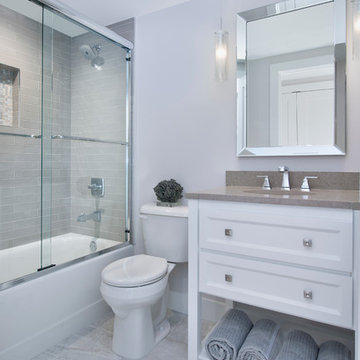
The beautiful guest bath continues the flow and look of this updated condo.
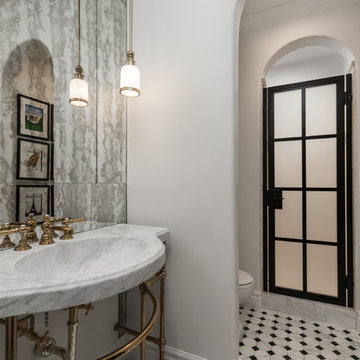
This French Country guest bathroom features an ornate gold and marble vanity with a statement sink, and black and white mosaic tile flooring. The shower door features a black grid door design.
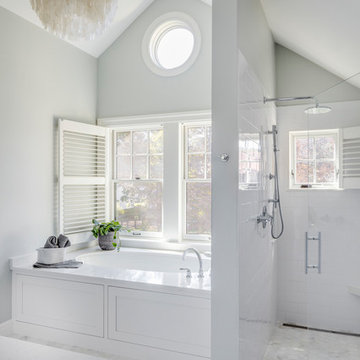
TEAM
Architect: LDa Architecture & Interiors
Interior Design: Thread By Lindsay Bentis
Builder: Great Woods Post & Beam Company, Inc.
Photographer: Greg Premru
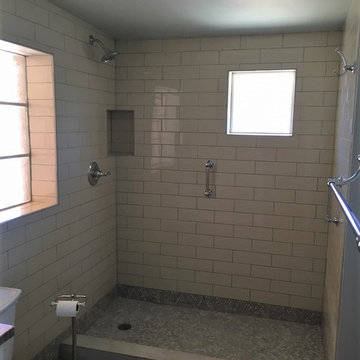
This home in a popular neighborhood close to Arizona State University dates probably to just before "mid-century and now has all NEW Fixtures and Finishes. The room was gutted and a new bathroom created. The goal of the project was to have a bathroom for this 1940's cottage that looked like it could be original but, was clean and fresh and healthy. Actually the windows and millwork and door openings are all original. The fixtures and finishes selected were to be in character with the decade in which the home was built which means the look is more World War II era and cottage / bungalow in ambiance. All this was softly and gently dramatized with the use and design of the 2 tone tile in creamy white and soft gray tiles throughout.
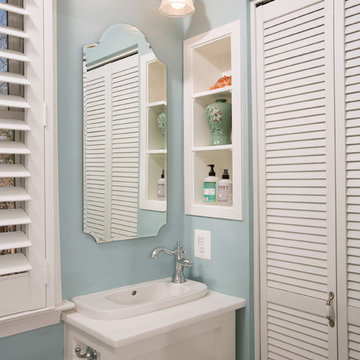
Since all the children were sharing one hall bathroom, our client requested that we add a small bathroom off the kitchen. We maximized every inch of space in this bathroom as demonstrated by the recessed shelving niche above the vanity.
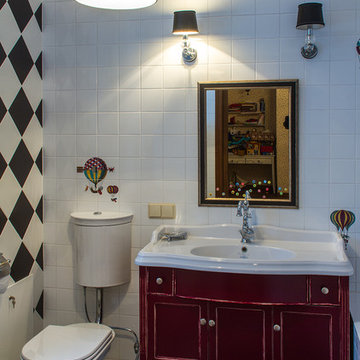
Детский санузел с плиткой с мотивами воздушных шаров Форназетти.
На полу класическая черно-белая шашечка.

Nous avons joué la carte nature pour cette salle de douche réalisée dans les teintes rose bouleau, blanc et terracotta.
La douche à l'italienne permet d'agrandir l'espace avec sa paroie vitrée transparente posée sur un muret en faïence blanche.
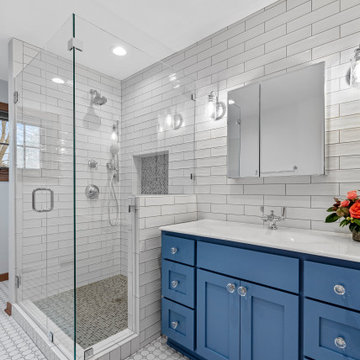
We were able to update an existing bathroom into a light and open modern bathroom.
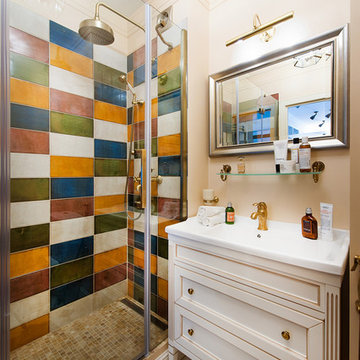
Стены- покраска Dulux, плитка- Mainzu, Cir. Мебель- Caprigo. Сантехника- Cezares.
Фотограф: Игорь Фаткин
Стилист: Юлия Борисова

Architecture and Interior Design Photography by Ken Hayden
622 Billeder af badeværelse med låger med profilerede kanter og en håndvask på ben
1

