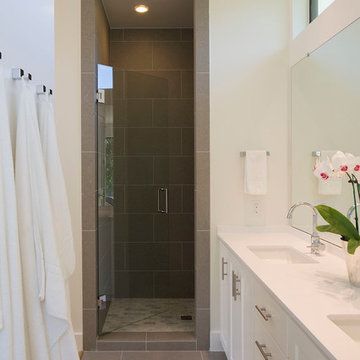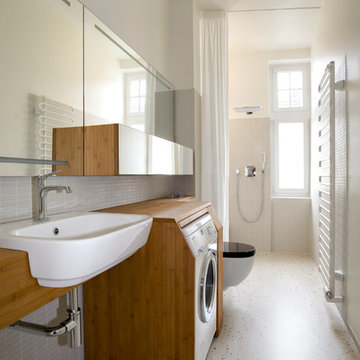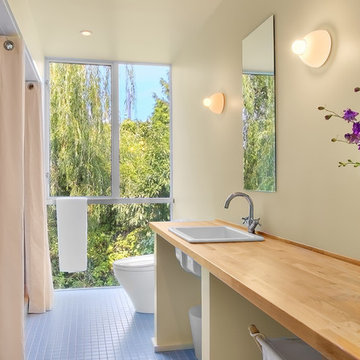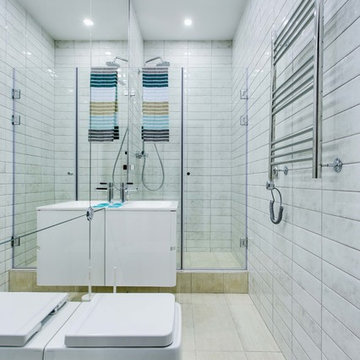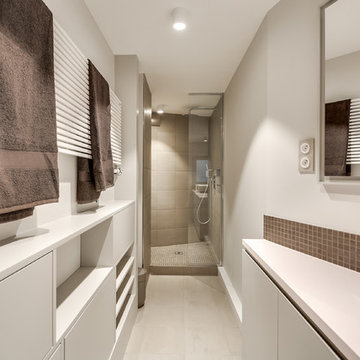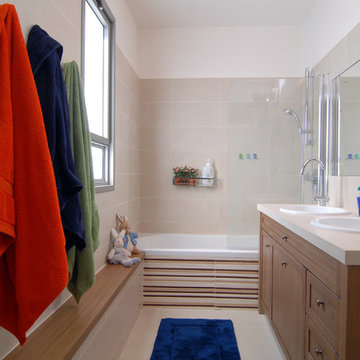10 Billeder af badeværelse med en planlimet håndvask
Sorteret efter:
Budget
Sorter efter:Populær i dag
1 - 10 af 10 billeder
Item 1 ud af 3

This master bath in a condo high rise was completely remodeled and transformed. Careful attention was given to tile selection and placement. The medicine cabinet display was custom design for optimum function and integration to the overall space. Various lighting systems are utilized to provide proper lighting and drama.
Mitchell Shenker, Photography
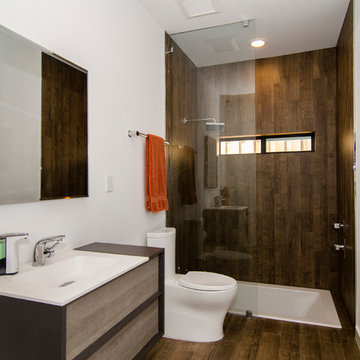
The sunken tub is a great way to add visual interest in a bathroom. The floating vanity and "wood looking tile" is from Porcelanosa. Photos by Versatile Imaging
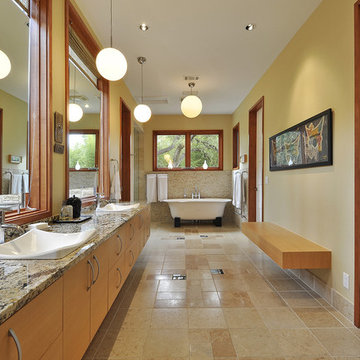
Nestled between multiple stands of Live Oak trees, the Westlake Residence is a contemporary Texas Hill Country home. The house is designed to accommodate the entire family, yet flexible in its design to be able to scale down into living only in 2,200 square feet when the children leave in several years. The home includes many state-of-the-art green features and multiple flex spaces capable of hosting large gatherings or small, intimate groups. The flow and design of the home provides for privacy from surrounding properties and streets, as well as to focus all of the entertaining to the center of the home. Finished in late 2006, the home features Icynene insulation, cork floors and thermal chimneys to exit warm air in the expansive family room.
Photography by Allison Cartwright
10 Billeder af badeværelse med en planlimet håndvask
1

