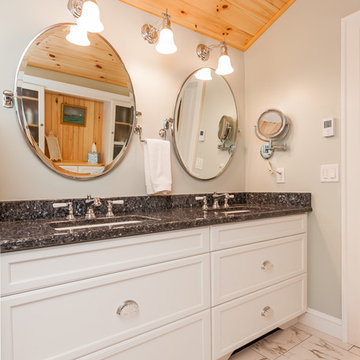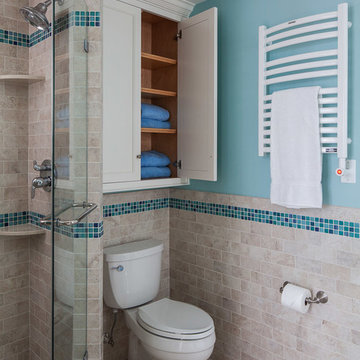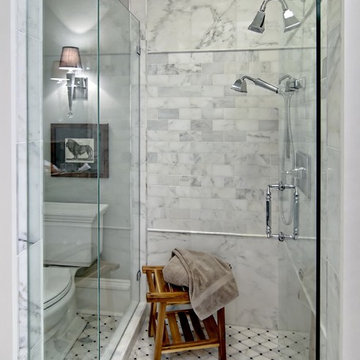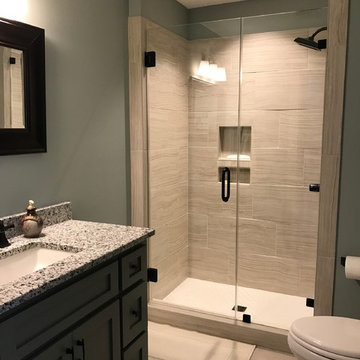71.174 Billeder af badeværelse med en underlimet håndvask og granitbordplade
Sorteret efter:
Budget
Sorter efter:Populær i dag
101 - 120 af 71.174 billeder
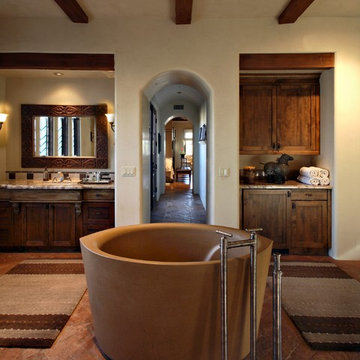
A cast concrete steeping tub with a built-in heater is the focal point in this master bath. The room also includes a sun-filled area to do stretching and maybe a little yoga!
Photography: Pam Singleton
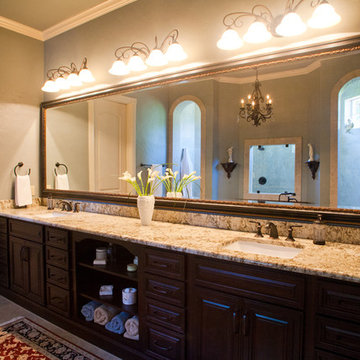
A nicely sized his and her vanity area. Plenty of storage and all good looking. In the mirror, note the chandelier hanging over the claw-foot freestanding tub. These are toto undermount sink with kohler devonshire faucets.
Ruda Photography
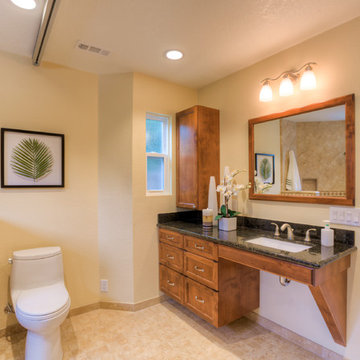
This client has a son with Cerebral Palsy. Our goal was to create a design that was beautiful and function for his daily activities. The cabinets don't go all the way to the ground and there is a drain in the center of the room, creating a wet room for the entire space. The metal on the ceiling is a chair lift so he can be moved around the house in a harness. There is no shower dam so his wheel chair can also be used to bring him from the door into the shower. The sink has no cabinetry under it so that a wheelchair can roll up and he can easily wash his hands.

“It doesn’t take much imagination to pretend you are taking a bath in a rainforest.”
- San Diego Home/Garden Lifestyles Magazine
August 2013
James Brady Photography
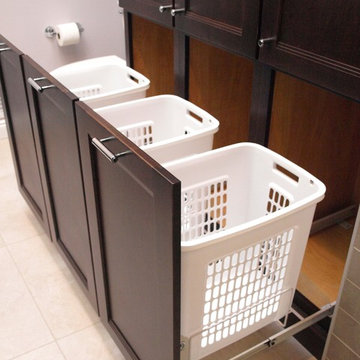
A custom piece built in cabinet has three pull out hampers as requested. Look what you can do with custom.
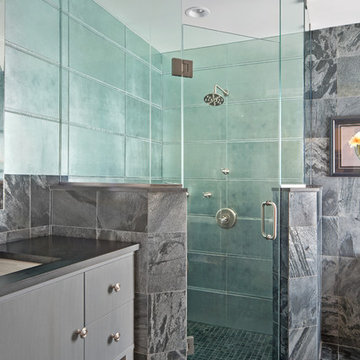
Custom neo angled shower enclosure with two knee walls, affixed at ceiling with glass clamps.
Slate tile and custom made glass & antique mirror wall tile
by Artistic Tile.

Each of the two custom vanities provide plenty of space for personal items as well as storage. Brushed gold mirrors, sconces, sink fittings, and hardware shine bright against the neutral grey wall and dark brown vanities.

It’s always a blessing when your clients become friends - and that’s exactly what blossomed out of this two-phase remodel (along with three transformed spaces!). These clients were such a joy to work with and made what, at times, was a challenging job feel seamless. This project consisted of two phases, the first being a reconfiguration and update of their master bathroom, guest bathroom, and hallway closets, and the second a kitchen remodel.
In keeping with the style of the home, we decided to run with what we called “traditional with farmhouse charm” – warm wood tones, cement tile, traditional patterns, and you can’t forget the pops of color! The master bathroom airs on the masculine side with a mostly black, white, and wood color palette, while the powder room is very feminine with pastel colors.
When the bathroom projects were wrapped, it didn’t take long before we moved on to the kitchen. The kitchen already had a nice flow, so we didn’t need to move any plumbing or appliances. Instead, we just gave it the facelift it deserved! We wanted to continue the farmhouse charm and landed on a gorgeous terracotta and ceramic hand-painted tile for the backsplash, concrete look-alike quartz countertops, and two-toned cabinets while keeping the existing hardwood floors. We also removed some upper cabinets that blocked the view from the kitchen into the dining and living room area, resulting in a coveted open concept floor plan.
Our clients have always loved to entertain, but now with the remodel complete, they are hosting more than ever, enjoying every second they have in their home.
---
Project designed by interior design studio Kimberlee Marie Interiors. They serve the Seattle metro area including Seattle, Bellevue, Kirkland, Medina, Clyde Hill, and Hunts Point.
For more about Kimberlee Marie Interiors, see here: https://www.kimberleemarie.com/
To learn more about this project, see here
https://www.kimberleemarie.com/kirkland-remodel-1
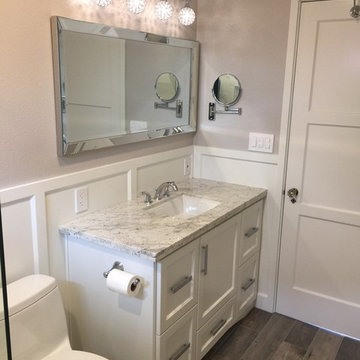
**Credit to Tim Woodman, of Woodman Cabinets Cayucos CA for custom cabinet build**
**Credit Corey Squires, Fresno for all General Contracting Work**
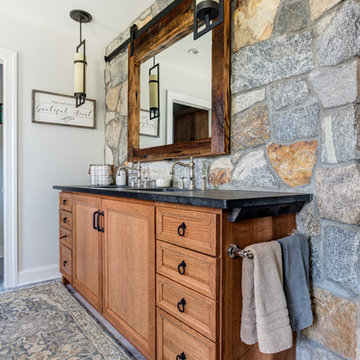
This Vanity by Starmark is topped with a reclaimed barnwood mirror on typical sliding barn door track. Revealing behind is a recessed medicine cabinet into a natural stone wall.
Chris Veith
71.174 Billeder af badeværelse med en underlimet håndvask og granitbordplade
6
