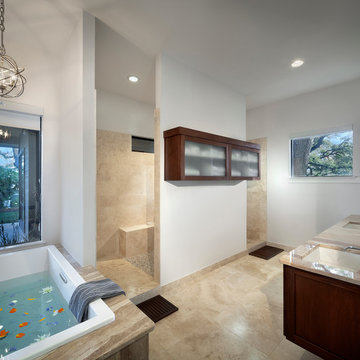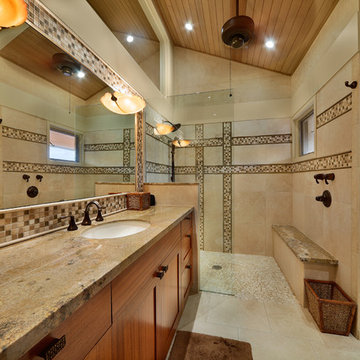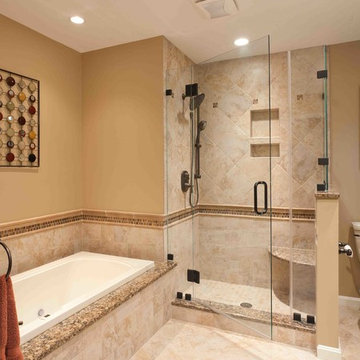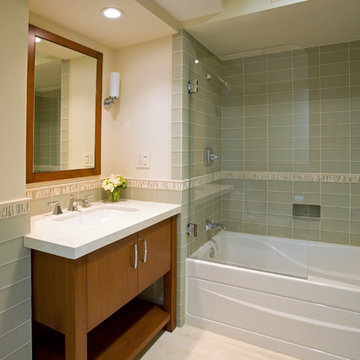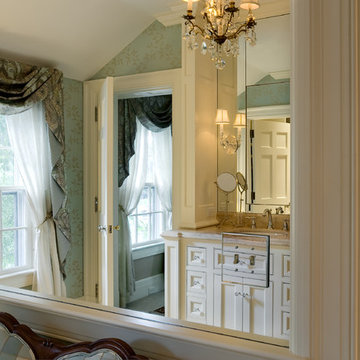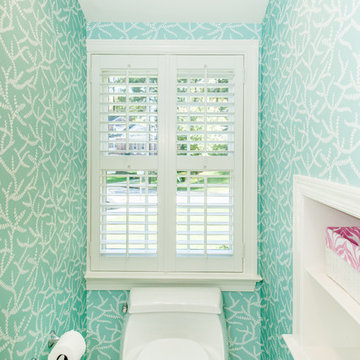71.209 Billeder af badeværelse med en underlimet håndvask og granitbordplade
Sorteret efter:
Budget
Sorter efter:Populær i dag
141 - 160 af 71.209 billeder
Item 1 ud af 3
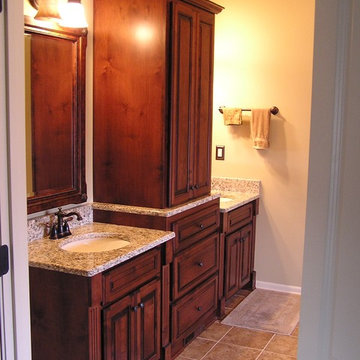
This was a custom bathroom remodeling project where we refaced the existing cabinets with a Walzcraft raised center panel doors in Alder wood with a cinnamon stain. We also added a custom stacked-on floorless cabinet to the middle vanity. The vanities were then topped with, Santa Cecilia granite with porcelain bowls.
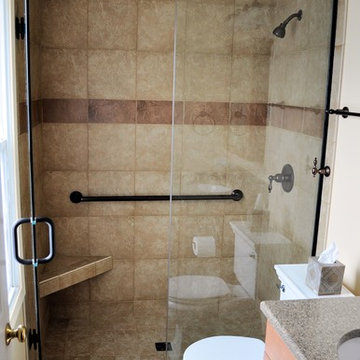
Complete Bath Remodel We removed the bathtub and created a large shower with a bench seat, Shower and floor features Crossville porcelain tile. Cardinal Frameless Heavy glass shower door. Updated the vanity with a Waypoint maple cabinetry vanity topped with a Granite counter top, undermount lav bowl. Finished with Oil Rubbed Bronze faucets, grab bar and cabinet hardware.
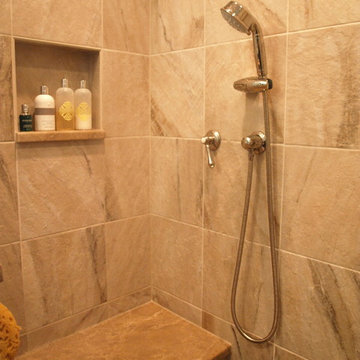
A niche is a shelf framed out between studs, recessed in a wall. It is a great little trick to add storage that does not protrude into the space. Finished with a beveled edged tile, this niche becomes a part of the showers design.
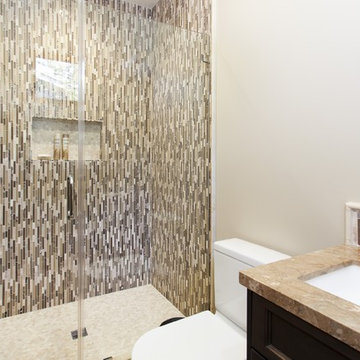
Masculine bathroom with glass and stone tile on the walls and back splash. The floors have travertine hexagon mosaic tile.

Mr. and Mrs. Hinojos wanted to enlarge their shower and still have a tub. Space was tight, so we used a deep tub with a small footprint. The deck of the tub continues into the shower to create a bench. I used the same marble for the vanity countertop as the tub deck. The linear mosaic tile I used in the two wall recesses: the bay window and the niche in the shower.
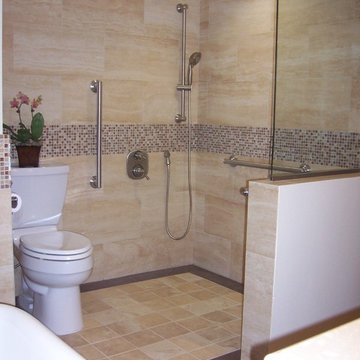
The Master Bath in this Irvine home was modified to accomodate the needs of a disabled homeowner. The walls seperating the toilet and tub/shower from the vanity and a small closet were removed and created "wet" bathing room with damless shower. We were also able to install a new freestanding slipper tub in the space created by the removal of the closet for his wife.

Designed & Constructed by Schotland Architecture & Construction. Photos by Paul S. Bartholomew Photography.
This project is featured in the August/September 2013 issue of Design NJ Magazine (annual bath issue).
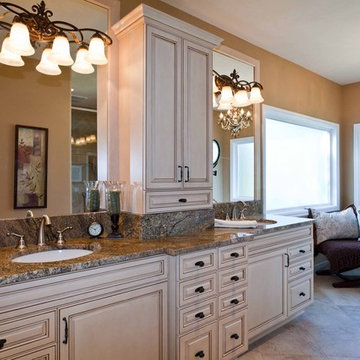
After raising their five children, these empty-nesters were ready to say goodbye to their outdated 1990’s master suite complete with blue laminate countertops, wall-to-wall carpeting (even in the bathroom) and brass Hollywood lighting. The couple looked forward to regular visits from their children and grandchildren, and wanted to create a warm, inviting master suite that they all could enjoy together.
We teamed with general contractor Stanley Renovation and Design for the remodeling and custom cabinetry. The master suite was reconfigured to include a built-in entertainment center, a more comprehensive and stately bathroom vanity, adding character to the space with millwork and doors, and a spacious and bright shower for two.
For more about Angela Todd Studios, click here: https://www.angelatoddstudios.com/

This residence was designed to have the feeling of a classic early 1900’s Albert Kalin home. The owner and Architect referenced several homes in the area designed by Kalin to recall the character of both the traditional exterior and a more modern clean line interior inherent in those homes. The mixture of brick, natural cement plaster, and milled stone were carefully proportioned to reference the character without being a direct copy. Authentic steel windows custom fabricated by Hopes to maintain the very thin metal profiles necessary for the character. To maximize the budget, these were used in the center stone areas of the home with dark bronze clad windows in the remaining brick and plaster sections. Natural masonry fireplaces with contemporary stone and Pewabic custom tile surrounds, all help to bring a sense of modern style and authentic Detroit heritage to this home. Long axis lines both front to back and side to side anchor this home’s geometry highlighting an elliptical spiral stair at one end and the elegant fireplace at appropriate view lines.

Winner of 2018 NKBA Northern California Chapter Design Competition
* Second place Large Bath
71.209 Billeder af badeværelse med en underlimet håndvask og granitbordplade
8
