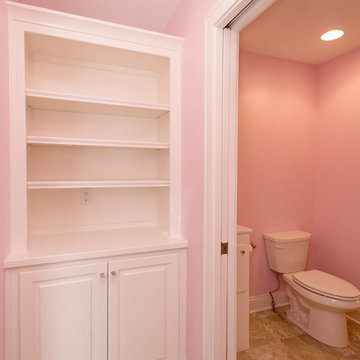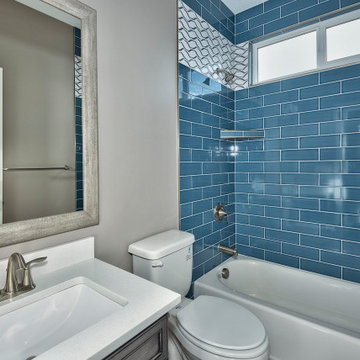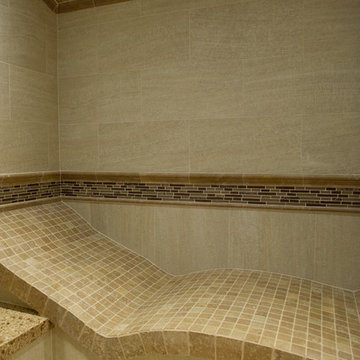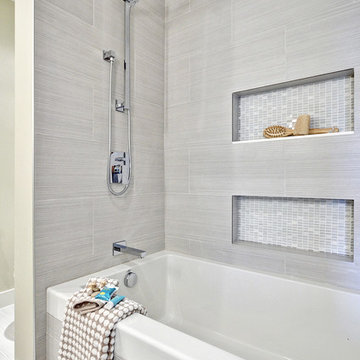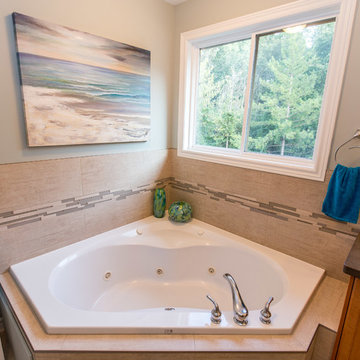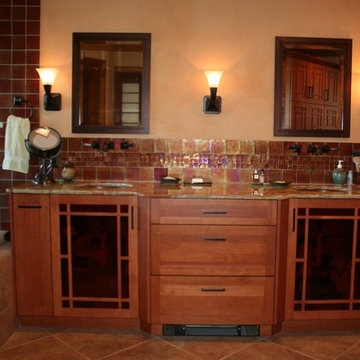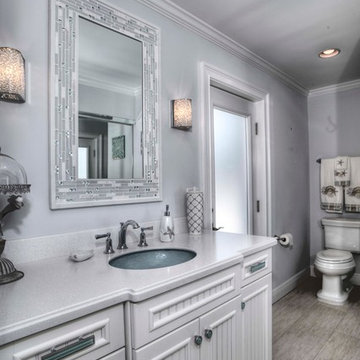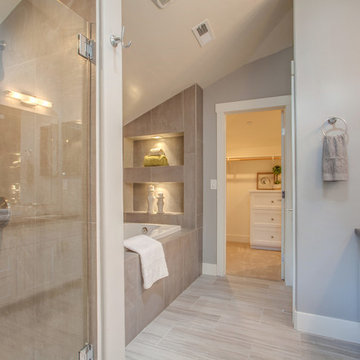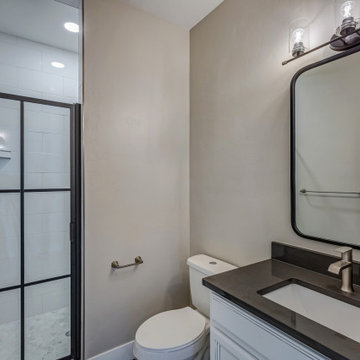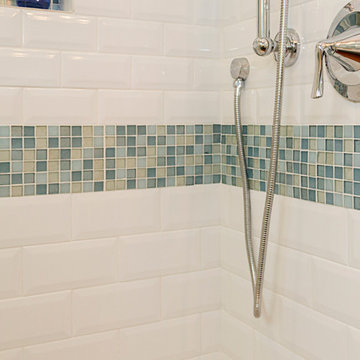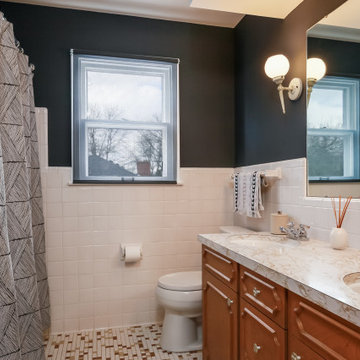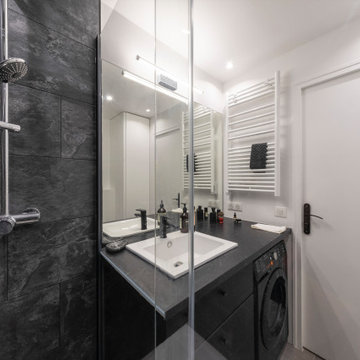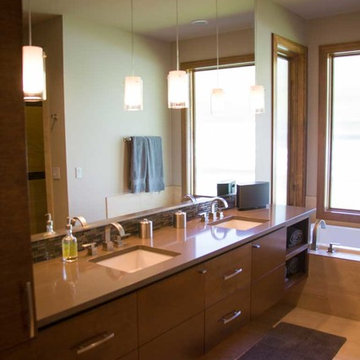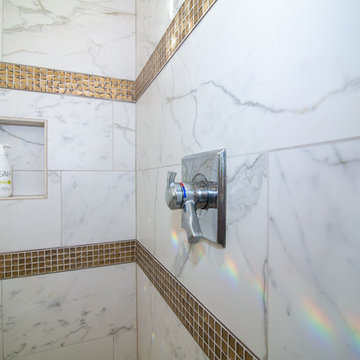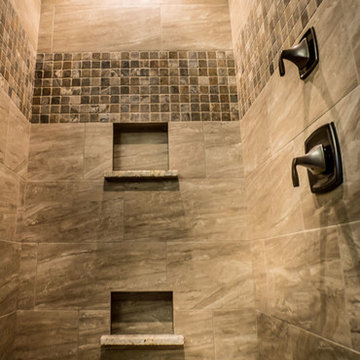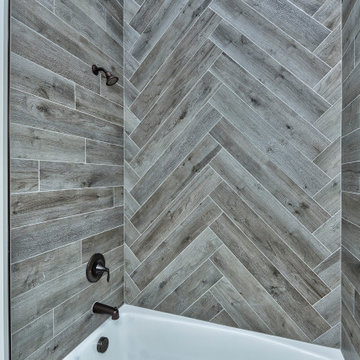Badeværelse
Sorteret efter:
Budget
Sorter efter:Populær i dag
61 - 80 af 1.350 billeder
Item 1 ud af 3
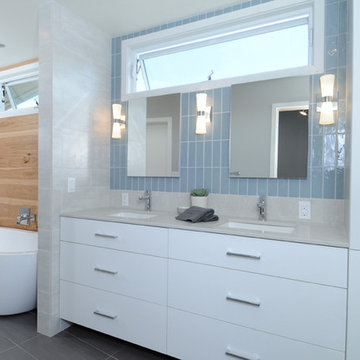
This master bathroom was a nightmare prior to construction. It is a long, narrow space with an exterior wall on a diagonal. I was able to add a water closet by taking some of the bedroom walk-in closet and also added an open shower complete with body sprays and a linear floor drain. The cabinetry has an electric outlet and pull outs for storage. I changed the large windows to higher awning windows to work with the style of the house.
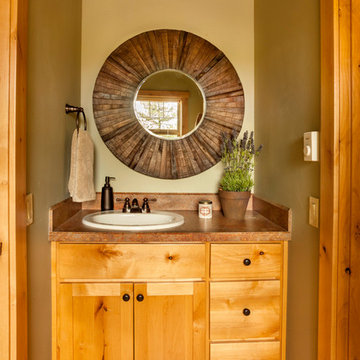
For this rustic interior design project our Principal Designer, Lori Brock, created a calming retreat for her clients by choosing structured and comfortable furnishings the home. Featured are custom dining and coffee tables, back patio furnishings, paint, accessories, and more. This rustic and traditional feel brings comfort to the homes space.
Photos by Blackstone Edge.
(This interior design project was designed by Lori before she worked for Affinity Home & Design and Affinity was not the General Contractor)
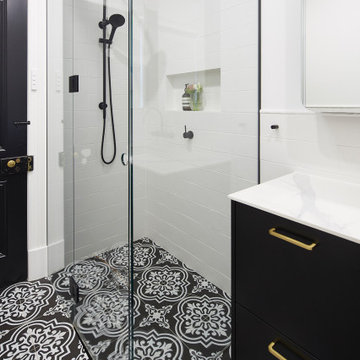
In this space the classical elements were acknowledged through the use of classic handles, white subway tiles on the walls and black patterned tiles to the floor.
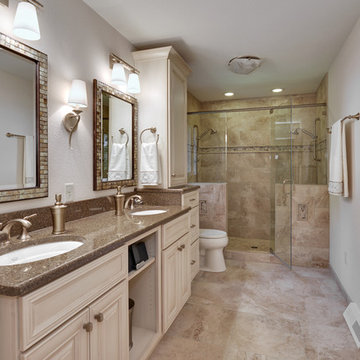
This bathroom was designed for a couple that wanted a more accommodating space for their needs. The tub was never used, the shower was small and poorly placed, cabinet storage was minimal, and overall the bathroom was dark and outdated. By eliminating the tub, we were able to use that space for a large walk in shower with multiple shower heads, recessed storage niches and a seat. This also allowed for the old shower location to be utilized for additional cabinetry. The vanity space went from a single person space, to an area that has his and her sinks, and individual storage towers and drawers. High end materials such as Cambria countertops, custom Seville cabinetry, porcelain tile, and brushed bronze Kohler fixtures were used to compliment the style of this Nagawicka lake home. The finishes that were selected, along with a new lighting plan, made the bathroom feel much more spacious and bright. Overall this bathroom is now more elegant and efficient to suit the customer's lifestyle.
4
