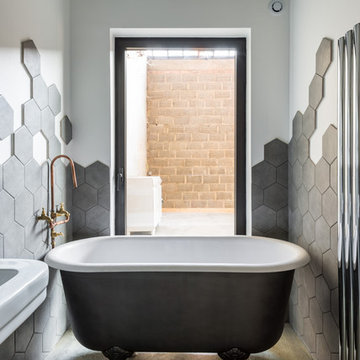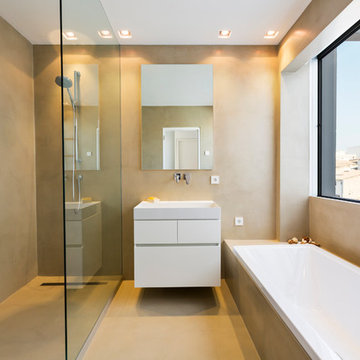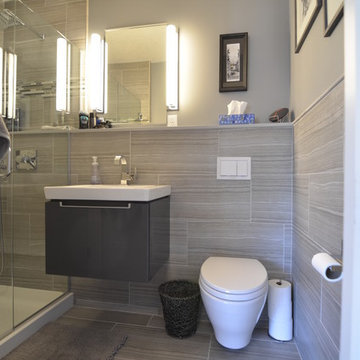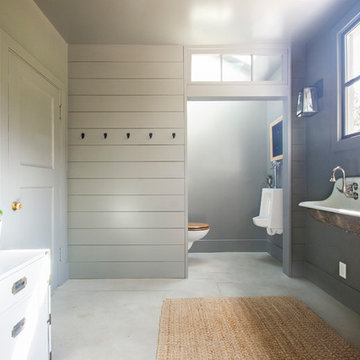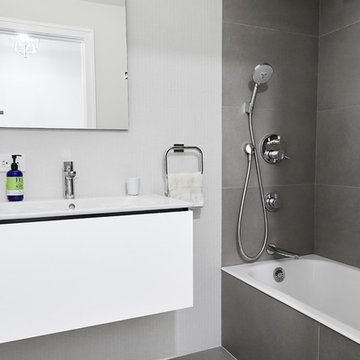5.270 Billeder af badeværelse med en væghængt håndvask
Sorteret efter:
Budget
Sorter efter:Populær i dag
21 - 40 af 5.270 billeder
Item 1 ud af 3
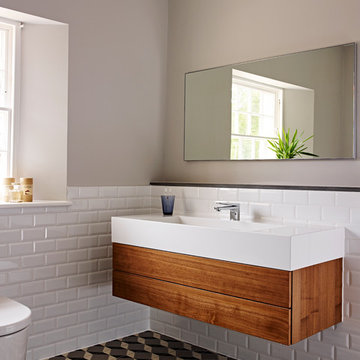
Modern and traditional styles have been mixed in this family bathroom to great effect. The patterned floor tiles stand out against the sharp white brick wall tiles. The large wall hung basin and drawers give a contemporary edge to the design.
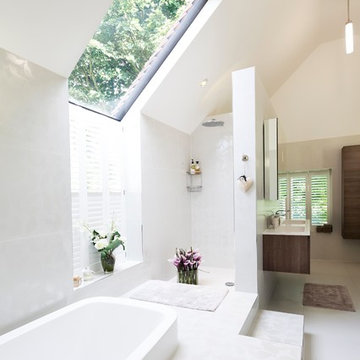
Create more space with a semi-wall and hide the toilet. The different levels in the bathroom and the sunken bath makes for a feeling of space and creates interest.
At Nicola Scannell Design we love bathrooms. They don't need to cost a fortune but they need to be well thought out to maximise space and give that luxurious feeling.

Reconfiguration of a dilapidated bathroom and separate toilet in a Victorian house in Walthamstow village.
The original toilet was situated straight off of the landing space and lacked any privacy as it opened onto the landing. The original bathroom was separate from the WC with the entrance at the end of the landing. To get to the rear bedroom meant passing through the bathroom which was not ideal. The layout was reconfigured to create a family bathroom which incorporated a walk-in shower where the original toilet had been and freestanding bath under a large sash window. The new bathroom is slightly slimmer than the original this is to create a short corridor leading to the rear bedroom.
The ceiling was removed and the joists exposed to create the feeling of a larger space. A rooflight sits above the walk-in shower and the room is flooded with natural daylight. Hanging plants are hung from the exposed beams bringing nature and a feeling of calm tranquility into the space.

Within the thickness of the library's timber lining is contained deep entrances to connecting spaces. Shifts in floor surface occur at these thresholds, delineating a change in atmosphere and function. A lighter terrazzo is used against rich oak and white and forest green tiles in the family bathroom.

The new secondary bathroom is a very compact and efficient layout that shares the extra space provided by stepping the rear additions to the boundary. Behind the shower is a small shed accessed from the back deck, and the media wall in the living room takes a slice out of the space too.
Plentiful light beams down through the Velux and the patterned wall tiles provide a playful backdrop to a simple black, white & timber pallete.

Adding double faucets in a wall mounted sink to this guest bathroom is such a fun way for the kids to brush their teeth. Keeping the walls white and adding neutral tile and finishes makes the room feel fresh and clean.
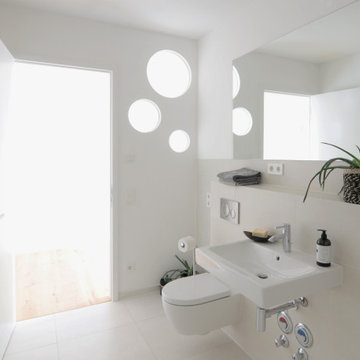
es handelt sich hier um ein innenliegendes Bad, welches zu einer Eigentumswohnung gehört. Die Eigentümerin wünschte sich einen natürlichen Lichteinfall im innenliegenden Bad dieser Einzimmerwohnung. Wir haben hier also diese 3 "Bubbles" -3 unterschiedlich große runde Festverglasungen zum Flur hin geplant und einbauen lassen, die zu jeder Zeit einen natürlichen Lichteinfall zulassen. Da es sich um eine 2-Zimmerwohnung für eine Person handelt und die Öffnungen gegenüber der Eingangstür liegen, ist durch die Lage keine unmittelbare Einsehbarkeit gegeben.Außerdem haben wir die durch den Investor einfach geschlossene Wand durch praktische beleuchtete Nischen erweitert, da der Raum sowieso da war und er sonst nicht genutzt worden wäre.
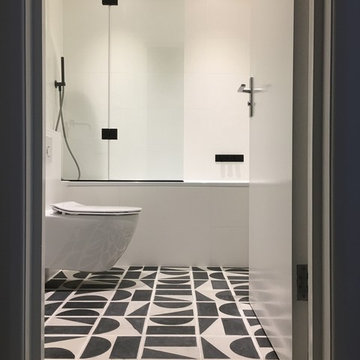
Small bathroom with fittings supplied by Aston Matthews including wall hung WC, steel bath, glass shower screen, Astonian Nero taps, shower fittings and counter top basin
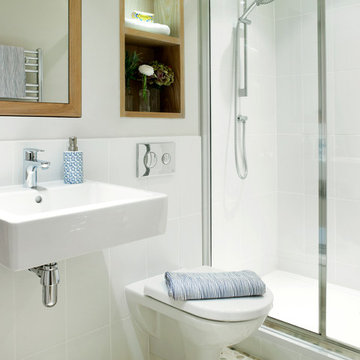
Wall hung WCs and vanity basins make small bathroom neater and easier to clean. The natural pebble mosaic tiles and wooden mirror surround and storage shelves give it a calm feel.
CLPM project manager tip - always consider access of cisterns and pipework etc for future maintenance when fitting a bathroom. It's also a good idea to keep a few spares of the tiles used in a safe place in case any get damaged and need replacing in the future.
5.270 Billeder af badeværelse med en væghængt håndvask
2
