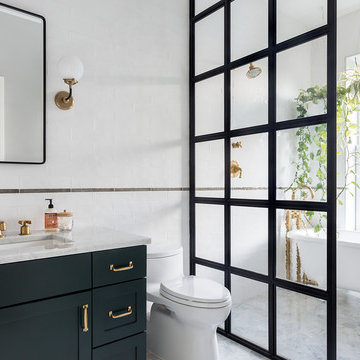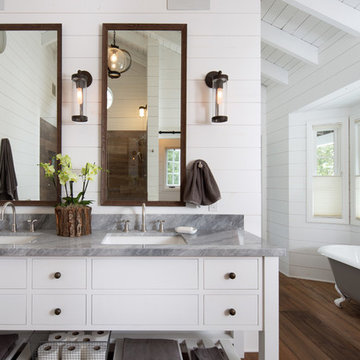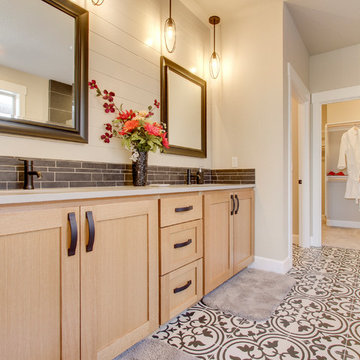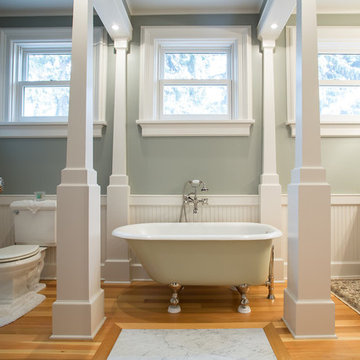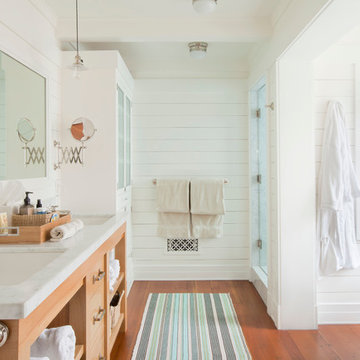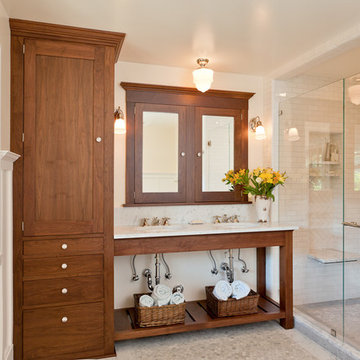6.519 Billeder af badeværelse med et badekar med fødder og en underlimet håndvask
Sorteret efter:
Budget
Sorter efter:Populær i dag
41 - 60 af 6.519 billeder
Item 1 ud af 3

This spacious Owner's Bath was created to maximize the natural lighting coming from the south-facing windows. . Marble flooring with a mosaic rug inset anchors the room. His and Her Vanities face each other. Large Glass shower with Bench is open to the rest of the bath. Photo by Spacecrafting.
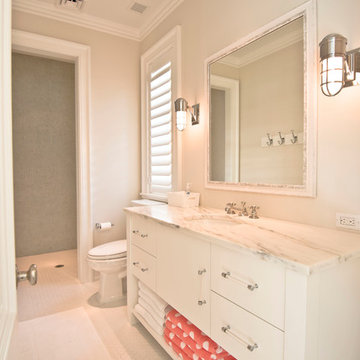
This guest bathroom exemplifies simple elegance with its Restoration Hardware industrial style lighting in polished nickel, Rohl plumbing fixtures, iridescent glass mosaic tiles in the shower and hexagonal porcelain floor tiles that run into a curbless shower. All of these luxurious appointments against the Shaker style cabinet -- designed to look and feel like a furniture piece -- and perfectly accented with coral-colored polka dot towels.
Notice the unique casing and jamb on the shower. These are milled from Corian to match the house details while providing a long lasting, water-resistant finish.
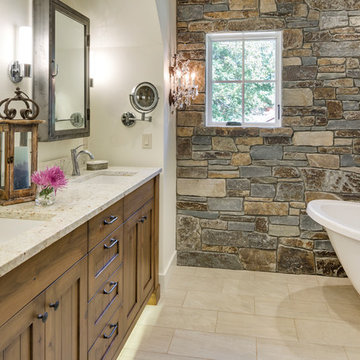
Design: Charlie & Co. Design | Builder: Stonefield Construction | Interior Selections & Furnishings: By Owner | Photography: Spacecrafting
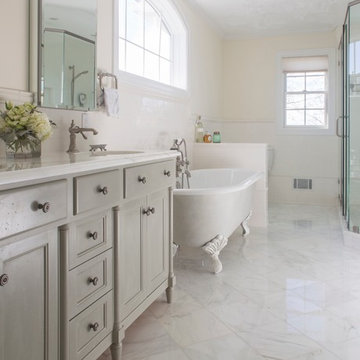
This master bathroom was designed to have a french country feeling while accommodating the conveniences of modern day living. I designed the vanity to look like a piece of furniture and had it painted in an old-world milk paint finish. The clawfoot tub has an antiqued glaze finish on the exterior and the clawfeet were highlighted with the antique glaze. The arched medicine cabinets relate to the arched window over the tub
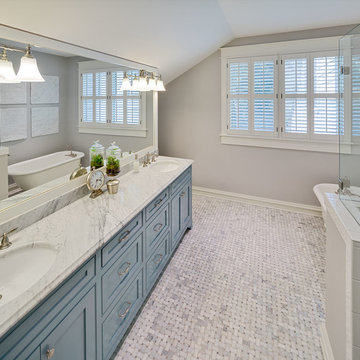
The blue vanity in this master bath is set off by the beaded shaker style doors. The countertops are Carrera marble, as well as the basketweave tile pattern on the floor. The clawfoot tub was restored and reglazed.
Firewater Photography
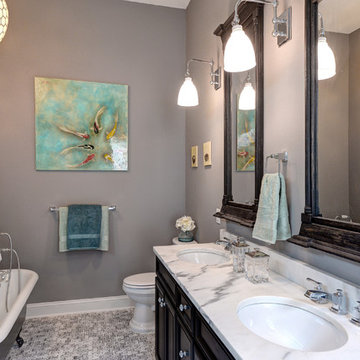
Master bath view 2 with reclaimed claw-foot tub, vintage-style wood mirrors, a large Capiz pendant light over tub and marble throughout.
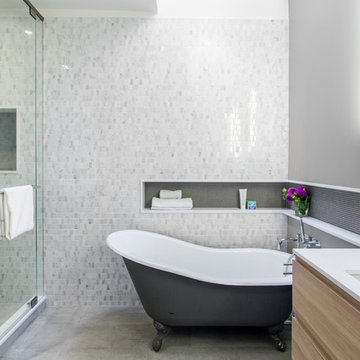
A full height marble mosaic wall is the main feature wall which forms the backdrop for the original clawfoot tub and becomes the wall of the shower. A storage niche for towels, bath products and decor, sits alongside the tub and wraps around the adjacent wall to become storage niche behind the vanity. The shelf seamlessly becomes the vanity countertop. The storage niche in the shower is also tiled in glass mosaic that wraps around to adjacent shower wall and becomes floor to ceiling tile.
Photo by Scott Norsworthy

Master Ensuite bathroom
Interior Design: think design co.
Photography: David Sutherland
6.519 Billeder af badeværelse med et badekar med fødder og en underlimet håndvask
3
