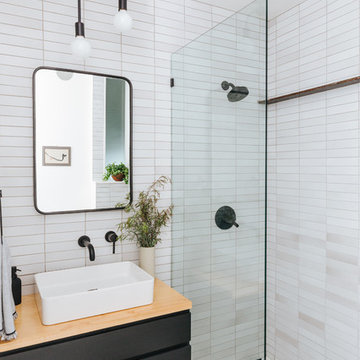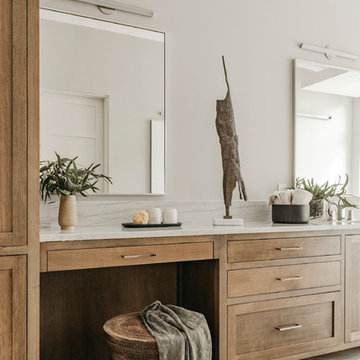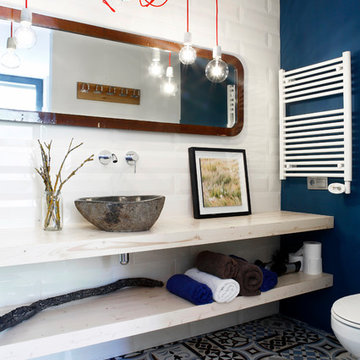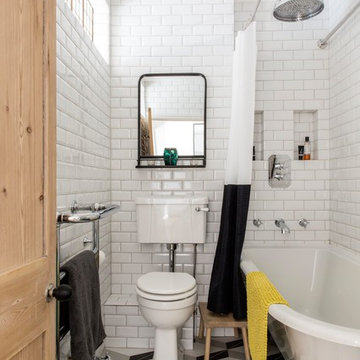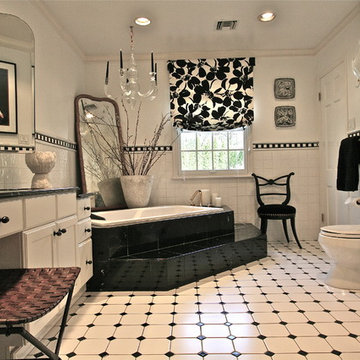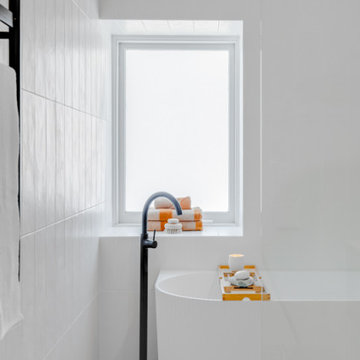30.500 Billeder af badeværelse med flerfarvet gulv
Sorteret efter:
Budget
Sorter efter:Populær i dag
61 - 80 af 30.500 billeder
Item 1 ud af 2

The black and white claw-foot tub creates a focal point beneath the bay window of this master bathroom. Large format subway tile, and black and white patterned tile give this bathroom an eclectic look that's a little farmhouse, a little vintage and a little industrial.
© Lassiter Photography 2018

The intricate Victorian bathroom tiles leans more towards contemporary styling but the free standing pure white tub brings the theme back to farmhouse chic. There are infinite things to love about this master bathroom.
Photos By: Thomas Graham

This 3200 square foot home features a maintenance free exterior of LP Smartside, corrugated aluminum roofing, and native prairie landscaping. The design of the structure is intended to mimic the architectural lines of classic farm buildings. The outdoor living areas are as important to this home as the interior spaces; covered and exposed porches, field stone patios and an enclosed screen porch all offer expansive views of the surrounding meadow and tree line.
The home’s interior combines rustic timbers and soaring spaces which would have traditionally been reserved for the barn and outbuildings, with classic finishes customarily found in the family homestead. Walls of windows and cathedral ceilings invite the outdoors in. Locally sourced reclaimed posts and beams, wide plank white oak flooring and a Door County fieldstone fireplace juxtapose with classic white cabinetry and millwork, tongue and groove wainscoting and a color palate of softened paint hues, tiles and fabrics to create a completely unique Door County homestead.
Mitch Wise Design, Inc.
Richard Steinberger Photography

Exquisite Kitchen & Bath Collection by Griggstown Construction Co.
1. The Modern Oasis:
Kitchen: This state-of-the-art kitchen features sleek, handleless cabinetry in a pristine white finish, complemented by a dramatic marble backsplash and quartz countertops. The centerpiece is an expansive island, providing ample space for preparation and socializing, while the latest in high-end appliances ensures a seamless culinary experience.
Bath: The adjoining bathroom is a sanctuary of modern elegance, with clean lines and luxurious fixtures. The floating vanity with integrated sinks creates a sense of space, while the spacious walk-in shower boasts a rain showerhead and chic, minimalistic tiling.
2. The Rustic Retreat:
Kitchen: Embracing warmth and character, this kitchen combines rich, reclaimed wood cabinets with a rugged stone backsplash and granite countertops. The layout encourages communal cooking, and the addition of modern appliances brings a touch of contemporary convenience.
Bath: The bathroom continues the rustic theme, with a custom-made wooden vanity and a freestanding tub creating a focal point. Vintage-inspired faucets and a unique, pebble-tiled shower floor add character and charm.
3. The Coastal Haven:
Kitchen: Inspired by the serene beauty of the beach, this kitchen features light, airy cabinetry, a subway tile backsplash in soothing blues, and durable, yet stylish, quartz countertops. The open shelving and nautical accents enhance the coastal vibe.
Bath: The bathroom is a spa-like retreat, with a large soaking tub, glass-enclosed shower, and a vanity that mirrors the kitchen’s cabinetry. The color palette is light and refreshing, creating a tranquil space to unwind.
4. The Industrial Loft:
Kitchen: This kitchen boasts a bold, industrial aesthetic, with exposed brick, open shelving, and dark, moody cabinetry. The countertops are durable stainless steel, and the professional-grade appliances are a nod to the serious home chef.
Bath: The bathroom echoes the industrial theme, with a raw edge vanity, concrete countertops, and matte black fixtures. The walk-in shower features subway tiling and a sleek, frameless glass door.
5. The Classic Elegance:
Kitchen: Timeless and sophisticated, this kitchen features custom cabinetry in a rich, dark wood finish, paired with luxurious marble countertops and a classic subway tile backsplash. The layout is spacious, providing plenty of room for entertaining.
Bath: The bathroom exudes classic elegance, with a double vanity, marble countertops, and a clawfoot tub. The separate shower is encased in frameless glass, and the entire space is finished with refined fixtures and timeless accessories.

Designer: Rochelle McAvin
Photographer: Karen Palmer
Welcome to our stunning mid-century kitchen and bath makeover, designed with function and color. This home renovation seamlessly combines the timeless charm of mid-century modern aesthetics with the practicality and functionality required by a busy family. Step into a home where classic meets contemporary and every detail has been carefully curated to enhance both style and convenience.
Kitchen Transformation:
The heart of the home has been revitalized with a fresh, open-concept design.
Sleek Cabinetry: Crisp, clean lines dominate the kitchen's custom-made cabinets, offering ample storage space while maintaining cozy vibes. Rich, warm wood tones complement the overall aesthetic.
Quartz Countertops: Durable and visually stunning, the quartz countertops bring a touch of luxury to the space. They provide ample room for food preparation and family gatherings.
Statement Lighting: 2 central pendant light fixtures, inspired by mid-century design, illuminates the kitchen with a warm, inviting glow.
Bath Oasis:
Our mid-century bath makeover offers a tranquil retreat for the primary suite. It combines retro-inspired design elements with contemporary comforts.
Patterned Tiles: Vibrant, geometric floor tiles create a playful yet sophisticated atmosphere. The black and white motif exudes mid-century charm and timeless elegance.
Floating Vanity: A sleek, vanity with clean lines maximizes floor space and provides ample storage for toiletries and linens.
Frameless Glass Shower: The bath features a modern, frameless glass shower enclosure, offering a spa-like experience for relaxation and rejuvenation.
Natural Light: Large windows in the bathroom allow natural light to flood the space, creating a bright and airy atmosphere.
Storage Solutions: Thoughtful storage solutions, including built-in niches and shelving, keep the bathroom organized and clutter-free.
This mid-century kitchen and bath makeover is the perfect blend of style and functionality, designed to accommodate the needs of a young family. It celebrates the iconic design of the mid-century era while embracing the modern conveniences that make daily life a breeze.

Indulge in a lavish escape - where the serenity of a quartz bathtub/shower harmonizes with the timeless elegance of green ceramic tiles and shimmering gold mirrors.

The teenagers loft bathroom was a very bright room and had a large skylight, so we added contrast with matt black bathroom fittings & patterned floor tiles for colour. A wall mounted vanity unit & bespoke marble splash back & mirror further utilised the space

The exquisite new vanity has a modern farmhouse aesthetic, featuring custom Crystal cabinets in the elegant Regent door style. Painted in a refreshing Parlor Green hue, the cabinets add a touch of timeless charm to the space. Crowned with a luxurious Q Quartz Mara Blanca countertop, the vanity proudly showcases two ALFI farmhouse sinks, further accentuating the farmhouse-inspired design.
30.500 Billeder af badeværelse med flerfarvet gulv
4

