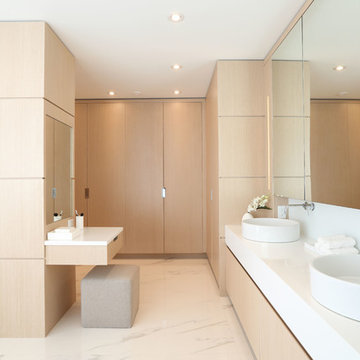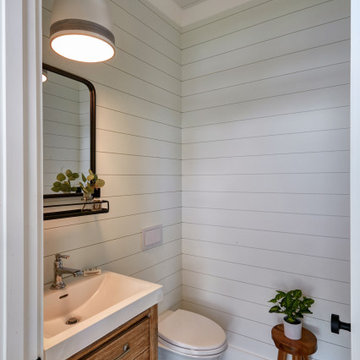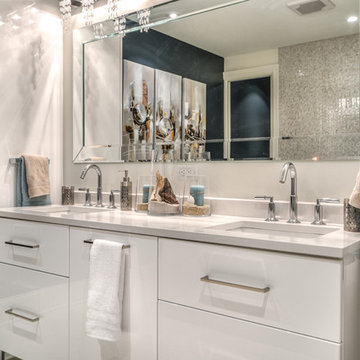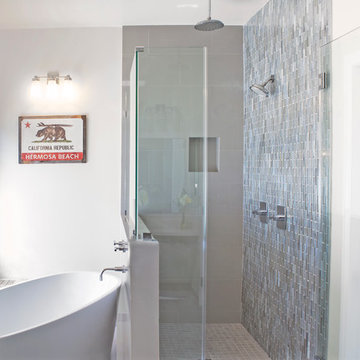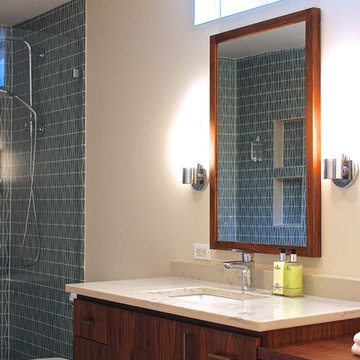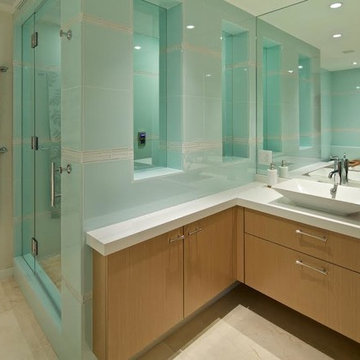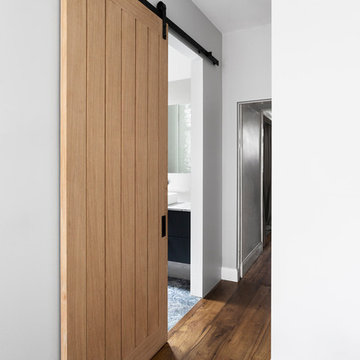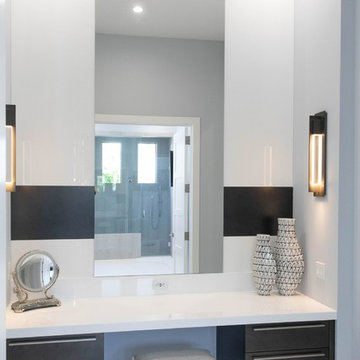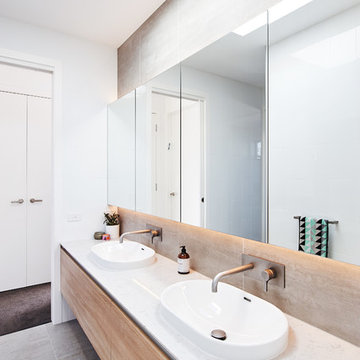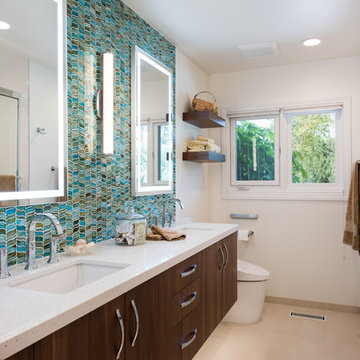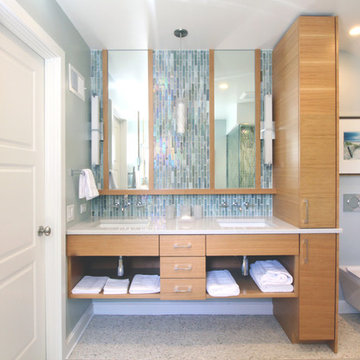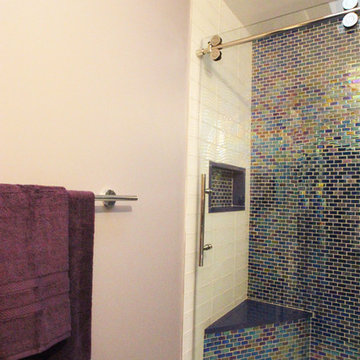699 Billeder af badeværelse med glatte skabsfronter og glasplader
Sorteret efter:
Budget
Sorter efter:Populær i dag
81 - 100 af 699 billeder
Item 1 ud af 3
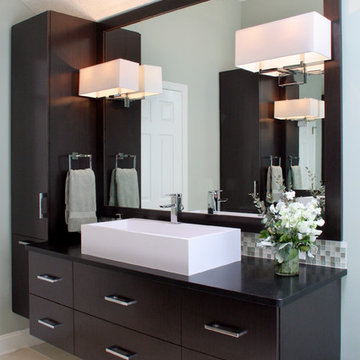
A master bath gets reinvented into a luxurious spa-like retreat in tranquil shades of aqua blue, crisp whites and rich bittersweet chocolate browns. A mix of materials including glass tiles, smooth riverstone rocks, honed granite and practical porcelain create a great textural palette that is soothing and inviting. The symmetrical vanities were anchored on the wall to make the floorplan feel more open and the clever use of space under the sink maximizes cabinet space. Oversize La Cava vessels perfectly balance the vanity tops and bright chrome accents in the plumbing components and vanity hardware adds just enough of a sparkle. Photo by Pete Maric.
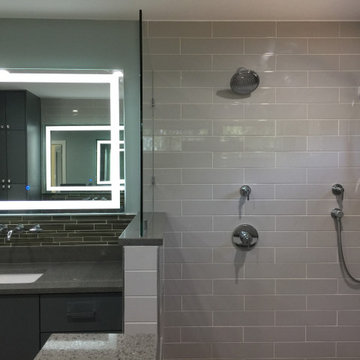
Gray tones abound in this master bathroom which boasts a large walk-in shower with a tub, lighted mirrors, wall mounted fixtures, and floating vanities.
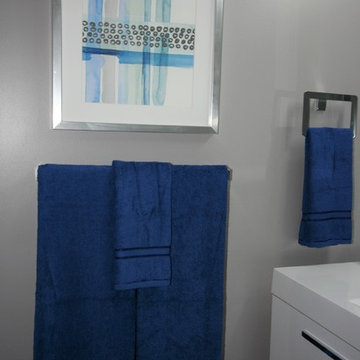
An unfinished basement was renovated to include a fully functional bathroom, and rec room for the teenage kids. This is a modern space, although it is in the basement style and function were not sacrificed, as this is a bright
and well designed space, although it is only a 5" x 8" bathroom, a 43" floating vanity (with storage) was incorporated, a full size bathtub, toilet and open shelves for linens and accessories. Kept the colour pallet neutral with the greys and whites with a strong punch of colour in the accessories.
Photo taken by: Personal Touch Interiors
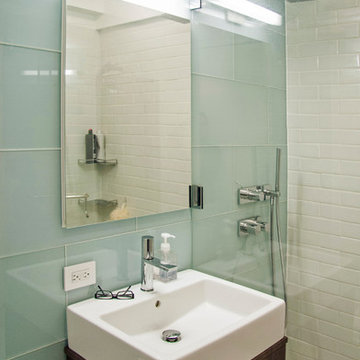
Midtown East
LET THE LIGHT IN
Midtown East- Residence
This project began with the client’s concerns about moving into a low and dim apartment that had north facing windows with a view of a construction site.
We began with the concept of an all-white kitchen to reflect light in back of the apartment and make the apartment feel lighter. The finish of the cabinetry is high gloss white thermafoil against custom polished chrome handles and fixtures. The appliances are seamlessly concealed.
The ceiling has been dropped to highlight this area with spot pendants and adjustable recessed lights. Track Lighting is also used through the apartment to allow for adjustable projections.
High Gloss Pebble Caesarstone is the finish that is carried throughout the apartment, on the kitchen counters, backsplash, island and on the radiator millwork in both the living and bedroom to reflect the light from the windows. The custom shades double fabric system allow alternating light as well as privacy and their texture create a radiating glow along the ribbon windows.
The double door into the bedroom was removed and instead one sliding door was created to allow there to be a wall to mount television screens on both sides.
The Bathroom’s East wall subway tile was removed and replace with reflective light blue glass tile and all new polished chrome hardware for the sink and shower body. Millwork is done in a silver walnut.
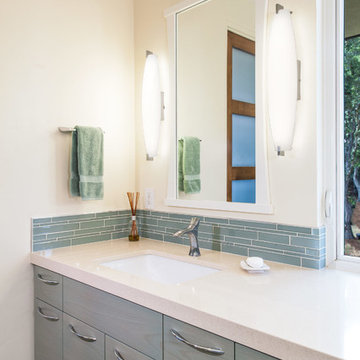
The beige color of the expansive countertop in this jack-and-jill bathroom complements the light-color wood grain and light colored walls in this room. A short green glass backsplash adds a splash of color that complements the greenery through the window.
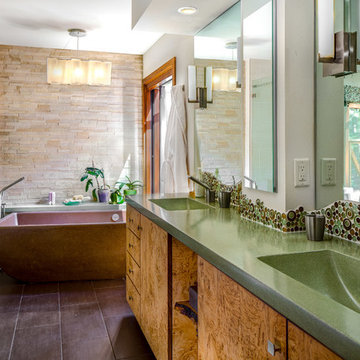
This beautiful custom bathroom remodel is designed to bring in natural elements from the surrounding redwood forest. The amazing bathroom has a custom heated concrete tub, custom cast concrete countertop, custom walnut doors and trim, olive wood cabinetry and a unique water jet tile layout.
-Kate Falconer Photography
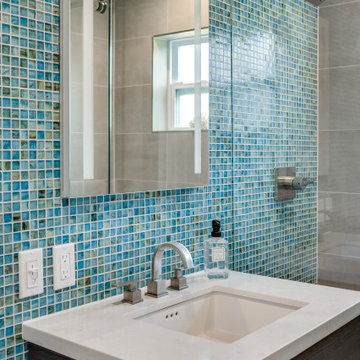
Colorful fun guest bathroom. Keeping with the original location of the vanity and toilet for cost savings; we modernized this bathroom and increased functionality by adding a lighted recessed medicine cabinet and a new vanity. The hydroslide shower door eliminates the obtrusive swing door and increases the doorway opening.
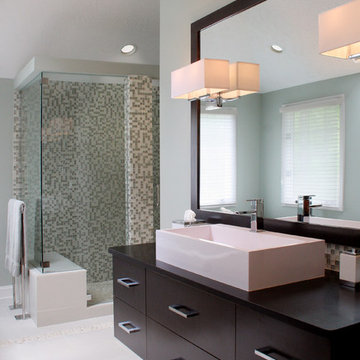
A master bath gets reinvented into a luxurious spa-like retreat in tranquil shades of aqua blue, crisp whites and rich bittersweet chocolate browns. A mix of materials including glass tiles, smooth riverstone rocks, honed granite and practical porcelain create a great textural palette that is soothing and inviting. The symmetrical vanities were anchored on the wall to make the floorplan feel more open and the clever use of space under the sink maximizes cabinet space. Oversize La Cava vessels perfectly balance the vanity tops and bright chrome accents in the plumbing components and vanity hardware adds just enough of a sparkle. Photo by Pete Maric.
699 Billeder af badeværelse med glatte skabsfronter og glasplader
5
