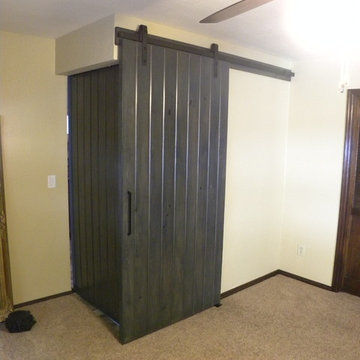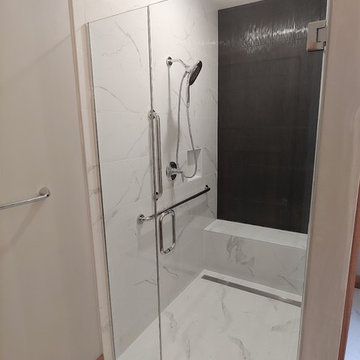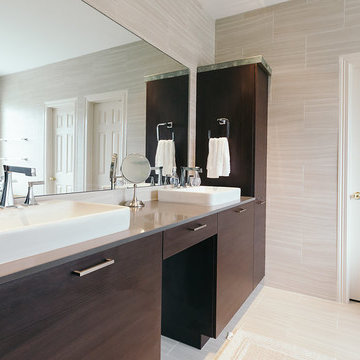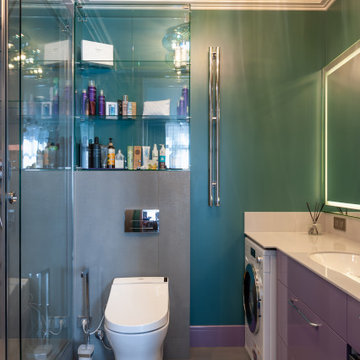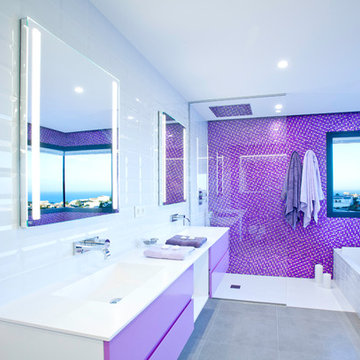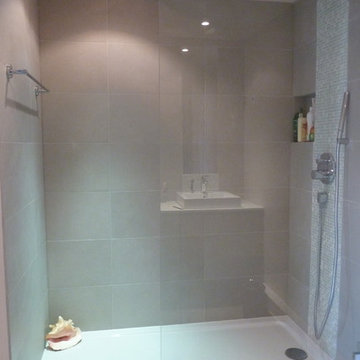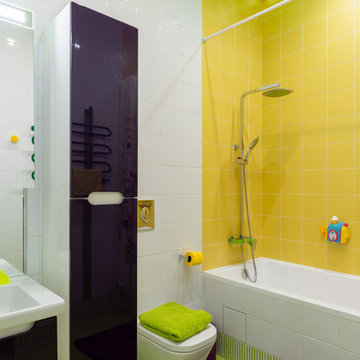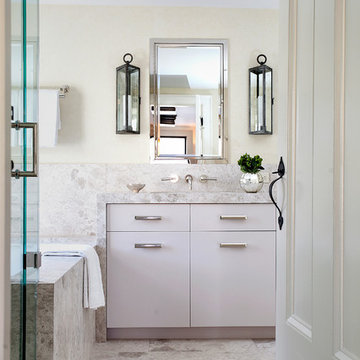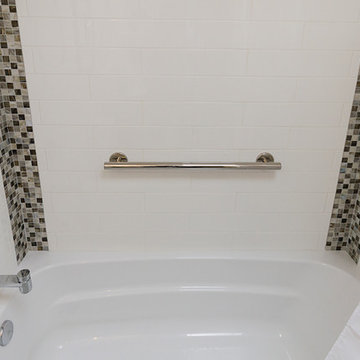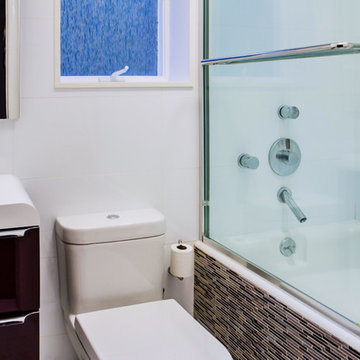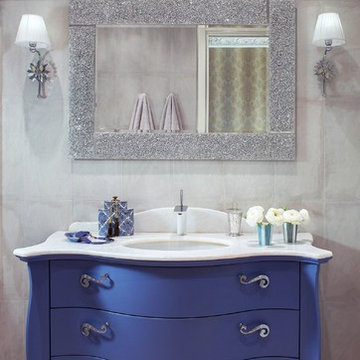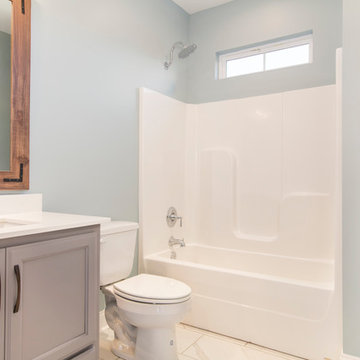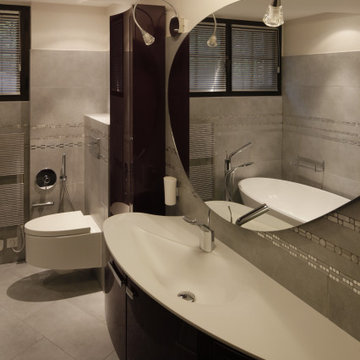157 Billeder af badeværelse med glatte skabsfronter og lilla skabe
Sorteret efter:
Budget
Sorter efter:Populær i dag
101 - 120 af 157 billeder
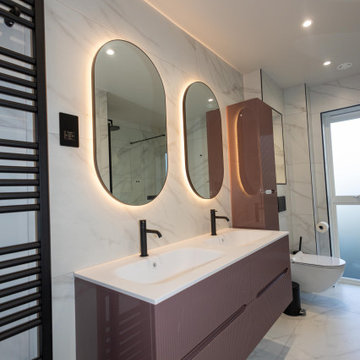
Lovely light bathroom, built in lighting features, 'his and hers' sink, floor to ceiling marble tiling, Large walk in shower and puce floating cabinets.
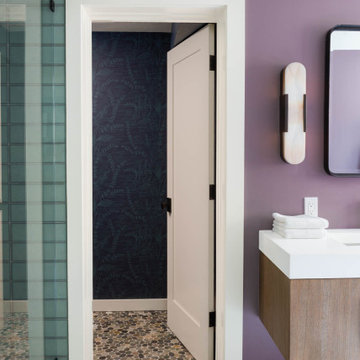
This beautiful home got a stunning makeover from our Oakland studio. We pulled colors from the client's beautiful heirloom quilt, which we used as an inspiration point to plan the design scheme. The bedroom got a calm and soothing appeal with a muted teal color. The adjoining bathroom was redesigned to accommodate a dual vanity, a free-standing tub, and a steam shower, all held together neatly by the river rock flooring. The living room used a different shade of teal with gold accents to create a lively, cheerful ambiance. The kitchen layout was maximized with a large island with a stunning cascading countertop. Fun colors and attractive backsplash tiles create a cheerful pop.
---
Designed by Oakland interior design studio Joy Street Design. Serving Alameda, Berkeley, Orinda, Walnut Creek, Piedmont, and San Francisco.
For more about Joy Street Design, see here:
https://www.joystreetdesign.com/
To learn more about this project, see here:
https://www.joystreetdesign.com/portfolio/oakland-home-transformation
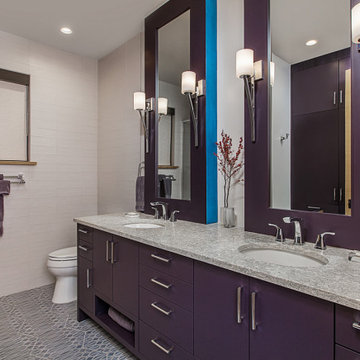
Floor to ceiling tile is used on a portion of the walls in the hall bathroom. Design and Construction by Meadowlark Design + Build. Photography by Jeff Garland.
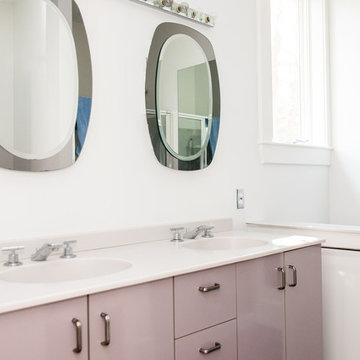
This elegant Colonial Revival, highlighted by a stunning wrap-around porch, is majestically situated in an historic estate neighborhood. Detailed with beautiful hardwood floors, high ceilings and a classic architectural design with beautifully proportioned rooms. A welcoming foyer, library with built-in cabinetry and a formal dining room lead to an open kitchen. A first floor laundry and powder room complete the parlor level. Entertain fireside in the large living room or find your way to the beautiful deck overlooking over an acre of grounds. The large family room with oversized windows captures southern exposure. The second floor includes a master bedroom suite, a hall bathroom and two spacious bedrooms. The walk-up third floor is ideal for an au-pair or extended guests with a bedroom, bath, and study. Bring this special home to the next level of refined living and create your own country retreat.
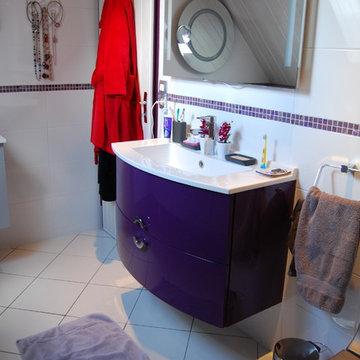
L'idée était d'agrandir la salle de bain existante afin qu'elle soit plus spacieuse et que l'on puisse y intégrer une douche à l'italienne. La douche à l'italienne consiste à avoir un receveur de douche carrelé à même le sol, c'est-à-dire sans marche entre le sol, et le receveur. Afin de gagner en espace, la cloison de la chambre adjacente à la salle de bains à été déplacé. Ce qui nous a permis d'obtenir une douche de 120x90cm. Pour gagner en clarté, l'essentiel du carrelage est blanc. Une note de couleur voilette est apportée par la mosaïque et le meuble vasque.
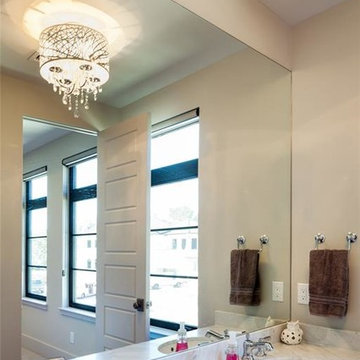
Custom Home Designed by Purser Architectural in Houston, TX. Gorgeously Built by Cason Graye Homes
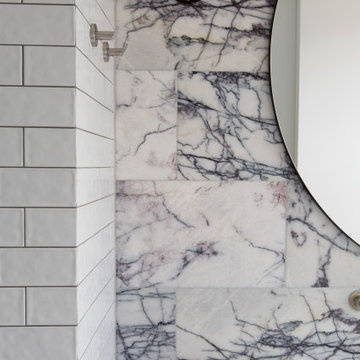
Ensuite to the Principal bedroom, walls clad in Viola Marble with a white metro contrast, styled with a contemporary vanity unit, mirror and Belgian wall lights.
157 Billeder af badeværelse med glatte skabsfronter og lilla skabe
6
