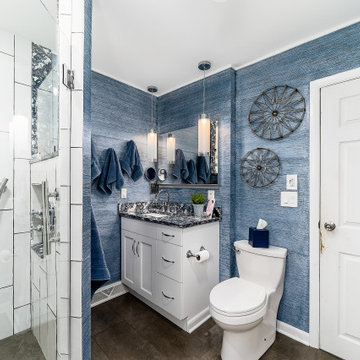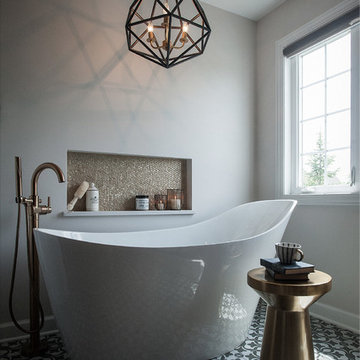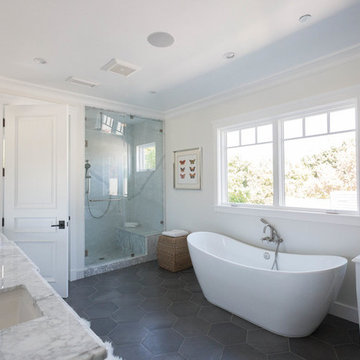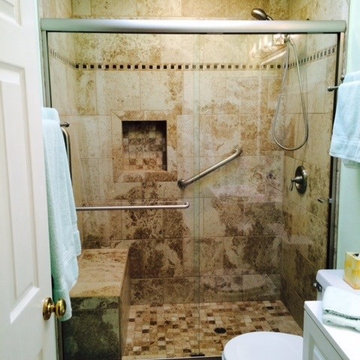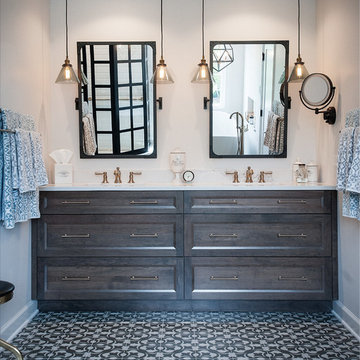572 Billeder af badeværelse med gule fliser
Sorteret efter:
Budget
Sorter efter:Populær i dag
1 - 20 af 572 billeder
Item 1 ud af 3

A renovated master bathroom in this mid-century house, created a spa-like atmosphere in this small space. To maintain the clean lines, the mirror and slender shelves were recessed into an new 2x6 wall for additional storage. This enabled the wall hung toilet to be mounted in this 'double' exterior wall without protruding into the space. The horizontal lines of the custom teak vanity + recessed shelves work seamlessly with the monolithic vanity top.
Tom Holdsworth Photography

Art Deco bathroom, featuring original 1930s cream textured tiles with green accent tile line and bath (resurfaced). Vanity designed by Hindley & Co with curved Corian top and siding, handcrafted by JFJ Joinery. The matching curved mirrored medicine cabinet is designed by Hindley & Co. The project is a 1930s art deco Spanish mission-style house in Melbourne. See more from our Arch Deco Project.
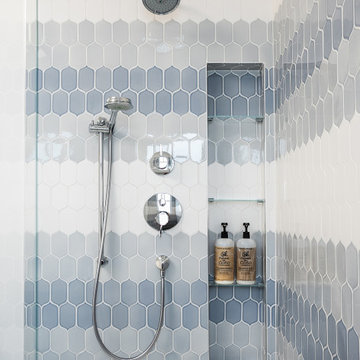
When one thing leads to another...and another...and another...
This fun family of 5 humans and one pup enlisted us to do a simple living room/dining room upgrade. Those led to updating the kitchen with some simple upgrades. (Thanks to Superior Tile and Stone) And that led to a total primary suite gut and renovation (Thanks to Verity Kitchens and Baths). When we were done, they sold their now perfect home and upgraded to the Beach Modern one a few galleries back. They might win the award for best Before/After pics in both projects! We love working with them and are happy to call them our friends.
Design by Eden LA Interiors
Photo by Kim Pritchard Photography
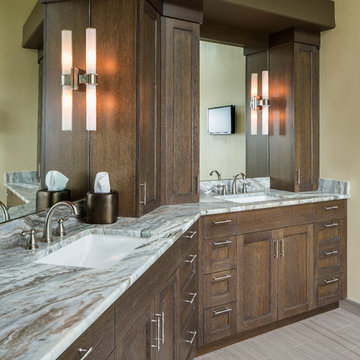
this view of the bath shows the vanity which was laid out on an angle due to the wall configuration of the wall. His and hers areas are set up with two sinks and cabinets space for each person . Inn House Photography
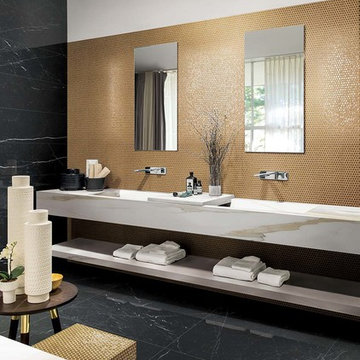
Top bagno con lavandino integrato, in gres porcellanato, colore marmo bianco calacatta gold. Parete rivestita con il mosaico Extra-light, color d'orato. Rivestimento a muro con piastrelle in grande formato effetto marmo nero (collezione I Classici di Rex)
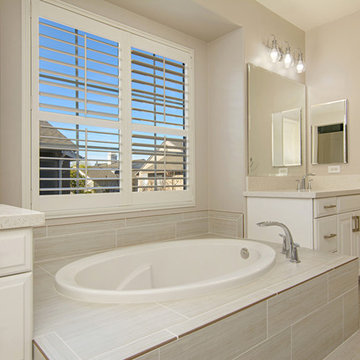
This gorgeous master bathroom remodel has a new modern twist. His and her sinks and vanities are perfect for that busy couple who are particular in how they get ready in the morning. No mixing up products in these vanities! A large soaking tub was added for relaxation and walk in shower. This bathroom is bright and airy perfect to walk into every morning! Photos by Preview First
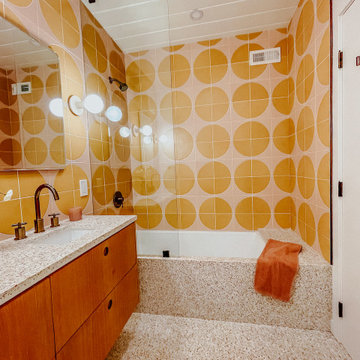
With walls this playful, bathtime will be your favorite part of the day. Designer Claire Thomas crafted an oversize polka dot pattern with our Handpainted Fallow Tile in a custom Tumbleweed and Sunflower colorway that makes this midcentury bathroom pop.
DESIGN
Claire Thomas
PHOTOS
Claire Thomas
TILE SHOWN
Fallow in Custom Motif
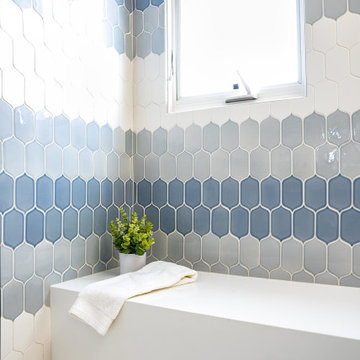
When one thing leads to another...and another...and another...
This fun family of 5 humans and one pup enlisted us to do a simple living room/dining room upgrade. Those led to updating the kitchen with some simple upgrades. (Thanks to Superior Tile and Stone) And that led to a total primary suite gut and renovation (Thanks to Verity Kitchens and Baths). When we were done, they sold their now perfect home and upgraded to the Beach Modern one a few galleries back. They might win the award for best Before/After pics in both projects! We love working with them and are happy to call them our friends.
We loved creating this custom tile layout for this gorgeous master bathroom.
Design by Eden LA Interiors
Photo by Kim Pritchard Photography
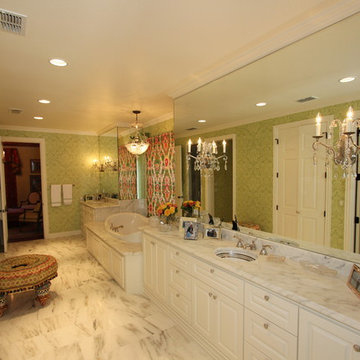
This very elegant master bathroom features luxurious finishes including marble flooring and countertops, a crystal chandelier over the soaking tub and sconces for vanity lighting. This expansive space has his and her vanities with plenty of drawer storage in the vanities.
This whole house remodel in Amarillo features fine architectural details throughout. Sanders Design Build remodeled the kitchen, a caterer's kitchen and butler's pantry, living and dining rooms, bedrooms, entry and staircase, and several bathrooms in the home. Please look through all the project photos to see the elegant finishes that were selected for each room
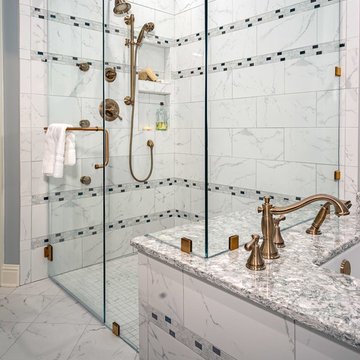
Update of 1990 Master Bath with new frameless glass shower surround. The quartz top is seamless as the the bench in the shower and continues through the shower wall to become the soaking tub deck. Porcelain, marble look 9" x 18" tile in a brick-layed pattern with decorative mosaic banding running horizontally.
Home Service Plus - Rusty Womack
Steven Long Photography
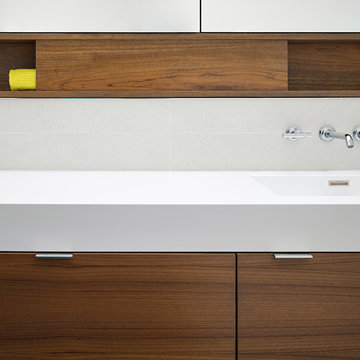
A renovated master bathroom in this mid-century house, created a spa-like atmosphere in this small space. To maintain the clean lines, the mirror and slender shelves were recessed into an new 2x6 wall for additional storage. This enabled the wall hung toilet to be mounted in this 'double' exterior wall without protruding into the space. The horizontal lines of the custom teak vanity + recessed shelves work seamlessly with the monolithic vanity top.
Tom Holdsworth Photography
572 Billeder af badeværelse med gule fliser
1



