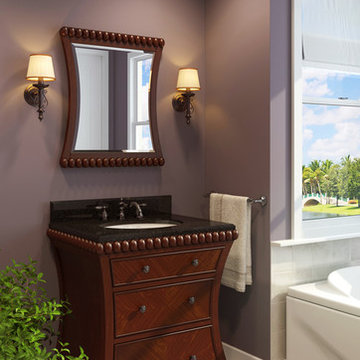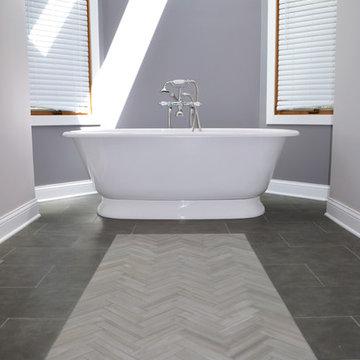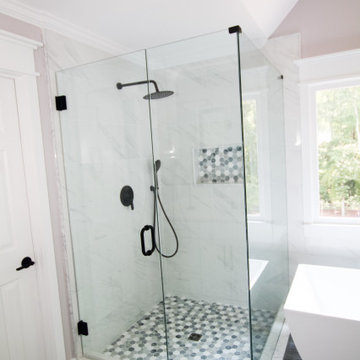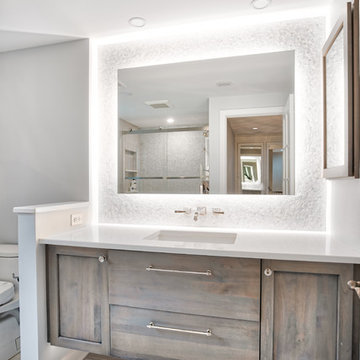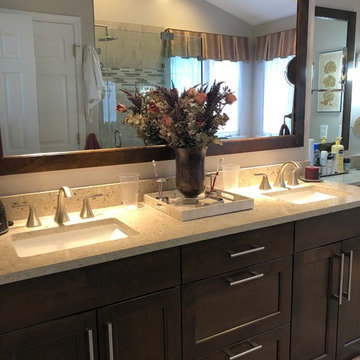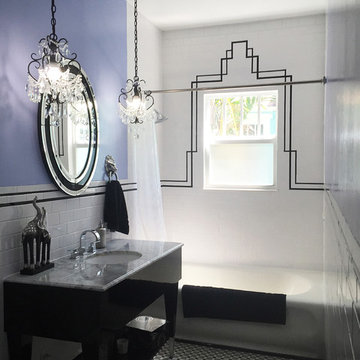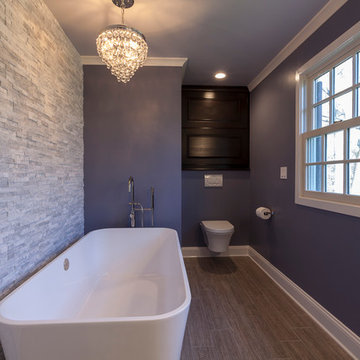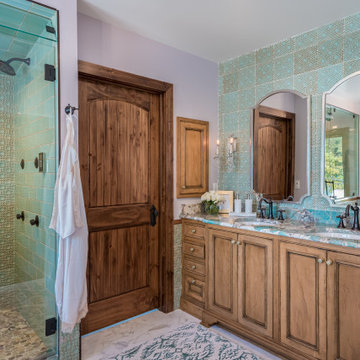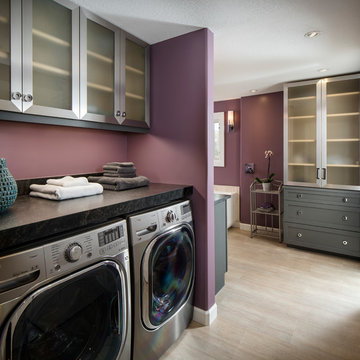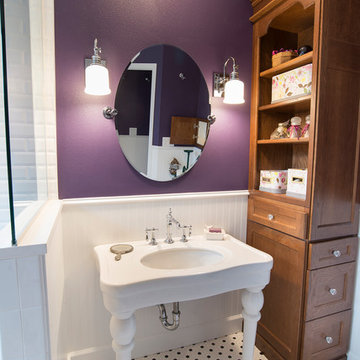1.698 Billeder af badeværelse med lilla vægge og en underlimet håndvask
Sorteret efter:
Budget
Sorter efter:Populær i dag
61 - 80 af 1.698 billeder
Item 1 ud af 3
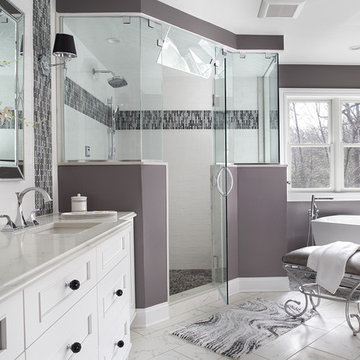
Peter Rymwid Architectural Photography.
A total remodel to the second floor of the home allowed for complete redesign of the master suite including the master bathroom. Priority number one for this new master bath was to create an environment where the client could close the door to escape and recharge. For this an oversized air tub for two and a generous steam shower were absolute necessities. By placing the tub on a bed of flat cut river stone tiles a feeling of floating on a pond is created. The windows above the tub were left unadorned to bring more of the outside in from the private acreage beyond the windows
The same tile is repeated on the shower floor. A large bench tucked into the shower allows the user to stretch out and enjoy the steam. Privacy for this young professional family was also an important feature. A separate commode room mirrors the shape of the shower and a recessed entrance to the bath creates privacy from the bedroom. Easy care porcelain tiles are used on the floor and wall behind the vanity. The same crisp white subway tile pattern is repeated in the shower. A white vanity with strong furniture lines and details provides all the storage you could want. Easy maintenance quartz counter tops repeat the white and grey marble patterned floor tiles. Beautiful framed mirrors reflect light throughout the room. Black crystal knobs adorn the cabinets and continue the black accent details. Polished chrome fittings and light fixtures with crystal accents add to the glam while the black shades and color accents provide the edge. Granite, a rich paint color from Benjamin Moore adds just the right amount of dramatic color to the walls. The subtle glimmer of glass tile and crystal details combined with the black color of the flat stone tile and the cabinet hardware meld the world of glamorous luxury and edgy style.
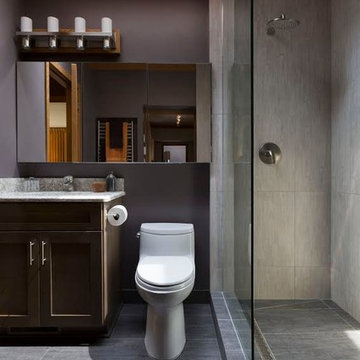
"Her" side of the master bathroom suite. Plenty of storage in the mirrored wall cabinets.
Ryan Hainey, Photography
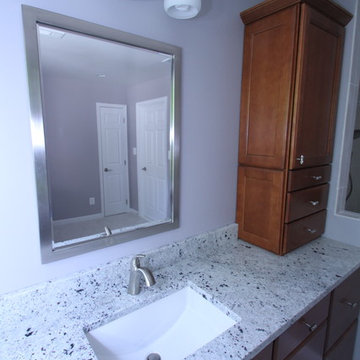
Lovely Master Bathroom in Rockville, MD featuring White Colonial granite countertops. Design and photography by Daniel Carrero of House to Home Solutions, LLC.
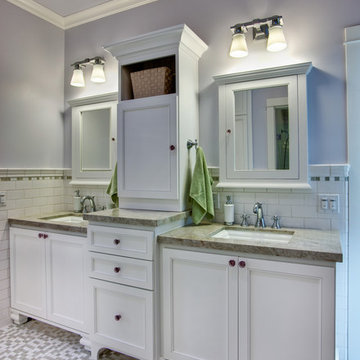
This kids bathroom is shared by their two daughters and connects to each of their bedrooms. Therefore, two separate sink areas were created with a center storage "shared" area. There is more storage in the medicine cabinets and underneath the sinks with custom pull out drawers. The bathroom was kept in green and white muted tones with the tile, cabinetry and countertop so it could be changed and accented through the years with the paint color (purple currently) and linen choices. The flooring is a Tessera glass mosaics and the wainscoting a classic white subway tile with an accent row of the flooring tile. There is a separate shower/toilet room created for privacy.
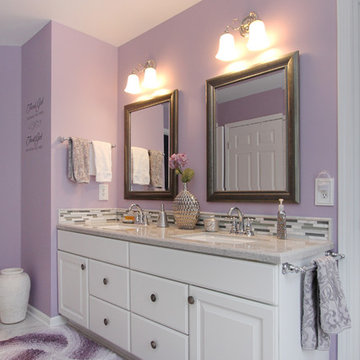
Thompson Remodeling updated this master bath by removing an existing garden tub and replacing it with a tiled, walk-in shower. The new shower features a tile accent wall and details, soap and shampoo niches, and a bench. Other updates include the new cultured marble countertop with ceramic tile backsplash and tile flooring.

Large primary bath suite featuring a curbless shower, antique honed marble flooring throughout, custom ceramic tile shower walls, custom white oak vanity with white marble countertops and waterfalls, brass hardware, and horizontal painted shiplap walls.
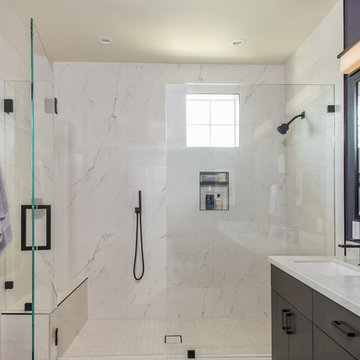
After living with the average master bathroom designed by the development company of their condo, my clients decided they had had enough. Longing for something sleeker, more modern, and with some style and flair, they hired me to create a space that would feel welcoming but unique. At their request, we removed a rarely-used bath tub and replaced it, and the adjacent small standing shower, with a much more spacious wet area. Both a vanity scaled for the room and its undermount sinks make the counter area seem roomier as well. New LED light fixtures, and mirrors outlined in oil-rubbed bronze to coordinate with the faucets, shower hardware, and vanity handles and towel bars bring a crisp, clean-lined sense. A deep, moody color on the walls and a fascinating, mineral-like wallpaper in the water closet serve to make this new master bath feel like a suite in a dramatic, contemporary hotel in New York or London. Photos by Bernardo Grijalva
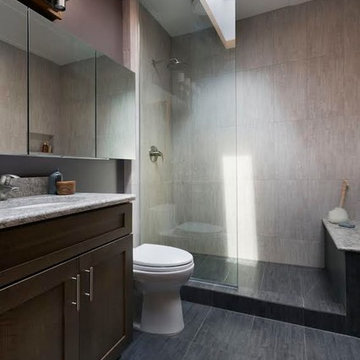
The floor to ceiling glass shower partition eliminates the need for a shower door.
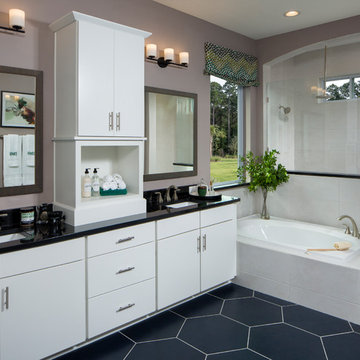
The Lions Model by David Weekley Homes in Heritage Trace at Crosswater
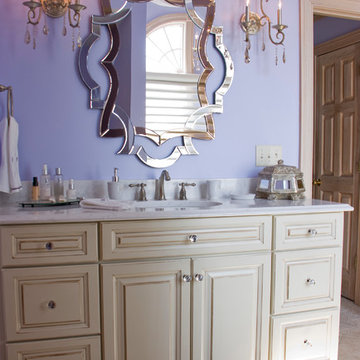
Design and installation by Mauk Cabinets by design in Tipp City, OH. Designer: Aaron Mauk.
Photographer: Shelley Schilperoot
1.698 Billeder af badeværelse med lilla vægge og en underlimet håndvask
4
