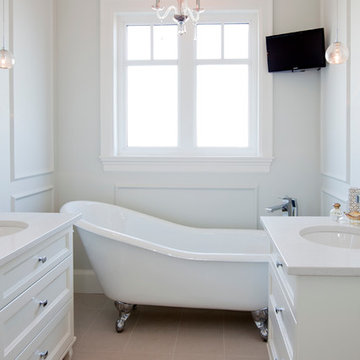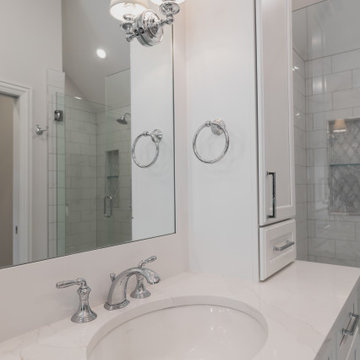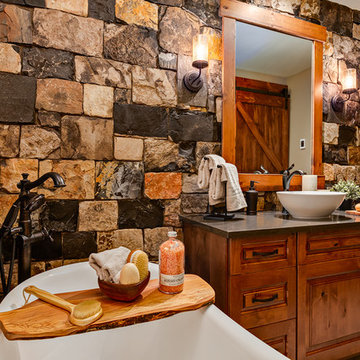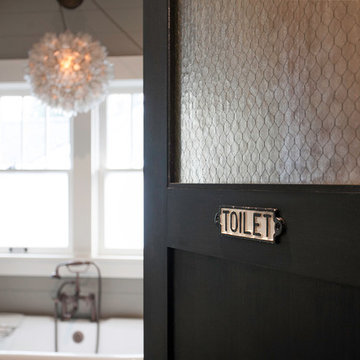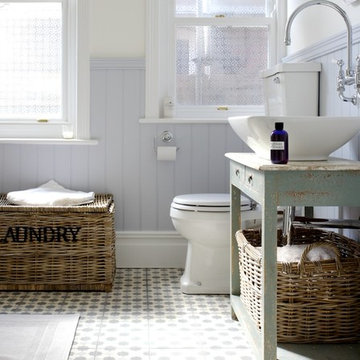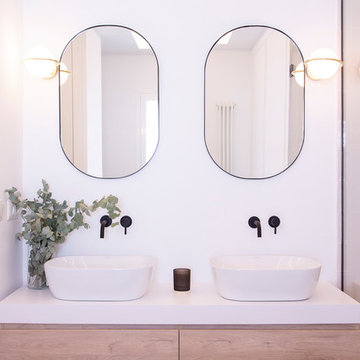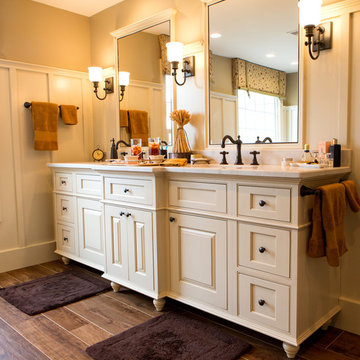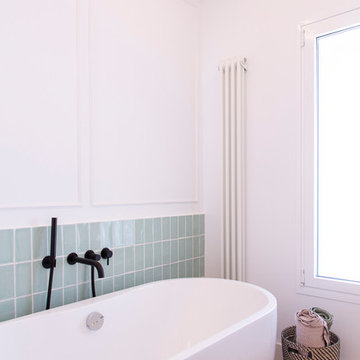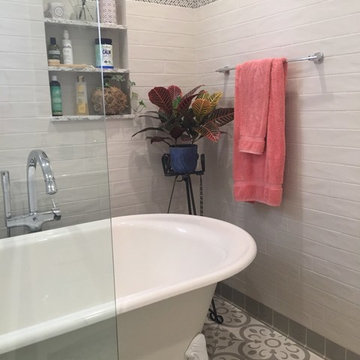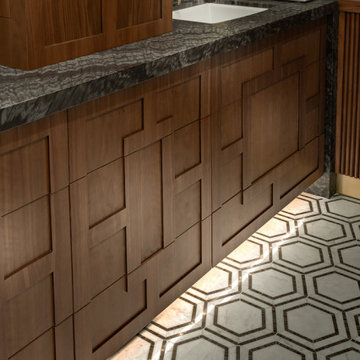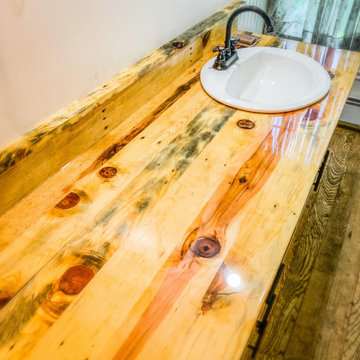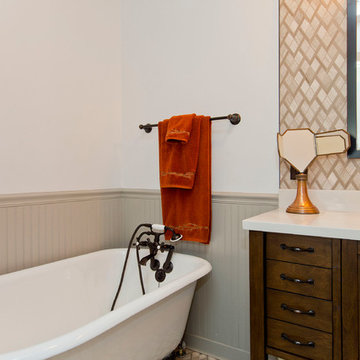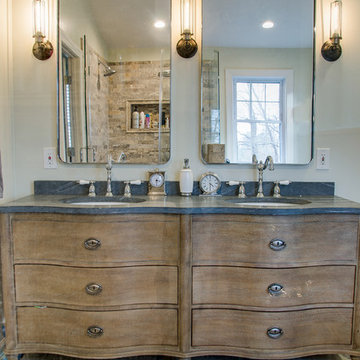1.777 Billeder af badeværelse med møbellignende låger og et badekar med fødder
Sorteret efter:
Budget
Sorter efter:Populær i dag
101 - 120 af 1.777 billeder
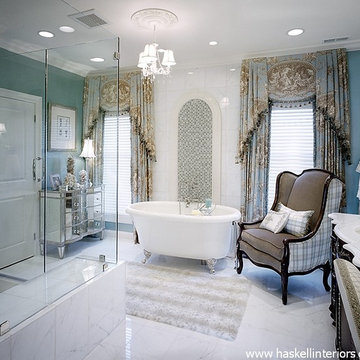
Custom cabinetry adds richness to this restful vanity area. Soft blues and creams are accentuated by silver nickel accents. Monograms become a design motif, adding both style and charm to this room. Toile fabric is used in the draperies and a wing chair provides comfortable seating. The clawfoot tub is the focal point of this part of the master bath with a faux animal skin for softness under foot and a glamourous mirrored chest for extra storage.
Photography by Stephen Greenfield.
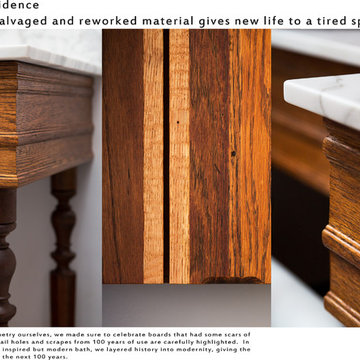
This bathroom salvaged antique oak and black walnut trim and repurposed it into the millwork. In building the cabinetry ourselves, we made sure to celebrate boards that had some scars of their previous life: nail holes and scrapes from 100 years of use are carefully highlighted. In crafting a classically inspired but modern bath, we layered history into modernity, giving the room a new lease on the next 100 years.
photography by tylermallory.com
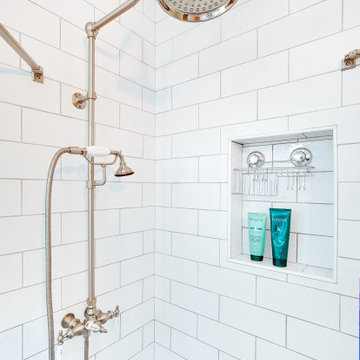
This classic vintage bathroom has it all. Claw-foot tub, mosaic black and white hexagon marble tile, glass shower and custom vanity.
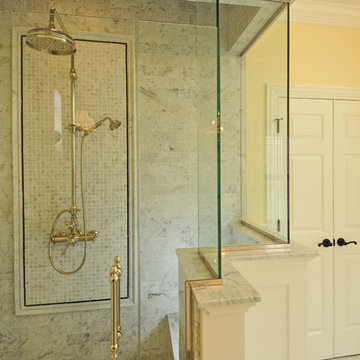
If ever there was an ugly duckling, this master bath was it. While the master bedroom was spacious, the bath was anything but with its 30” shower, ugly cabinetry and angles everywhere. To become a beautiful swan, a bath with enlarged shower open to natural light and classic design materials that reflect the homeowners’ Parisian leanings was conceived. After all, some fairy tales do have a happy ending.
By eliminating an angled walk-in closet and relocating the commode, valuable space was freed to make an enlarged shower with telescoped walls resulting in room for toiletries hidden from view, a bench seat, and a more gracious opening into the bath from the bedroom. Also key was the decision for a single vanity thereby allowing for two small closets for linens and clothing. A lovely palette of white, black, and yellow keep things airy and refined. Charming details in the wainscot, crown molding, and six-panel doors as well as cabinet hardware, Laurent door style and styled vanity feet continue the theme. Custom glass shower walls permit the bather to bask in natural light and feel less closed in; and beautiful carrera marble with black detailing are the perfect foil to the polished nickel fixtures in this luxurious master bath.
Designed by: The Kitchen Studio of Glen Ellyn
Photography by: Carlos Vergara
For more information on kitchen and bath design ideas go to: www.kitchenstudio-ge.com
URL http://www.kitchenstudio-ge.com
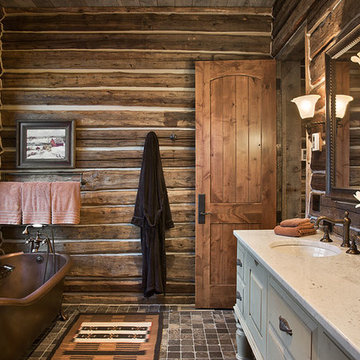
The master bath incorporates more log from the reclaimed cabin re-purposed in the bedroom. There is a copper slipper tub and a custom made vanity.
Roger Wade photo.
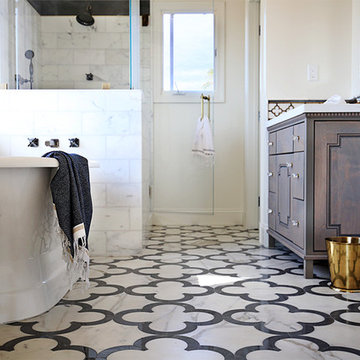
Custom floor pattern in Calacatta & Polished Bardiglio marble. Original pedestal tub accent with plumbing fittings in Dark Antique Nickel.
1.777 Billeder af badeværelse med møbellignende låger og et badekar med fødder
6
