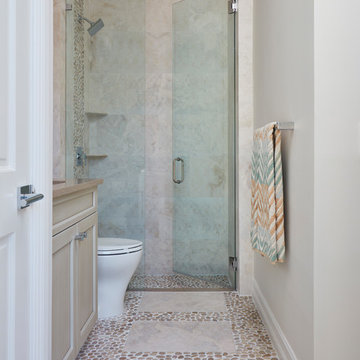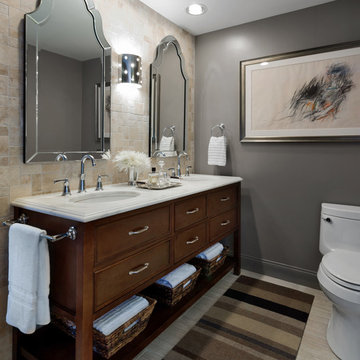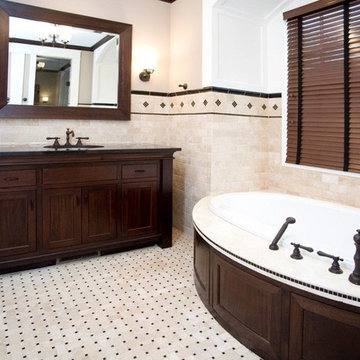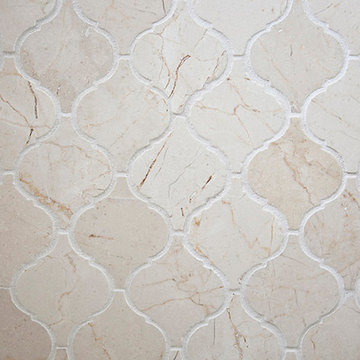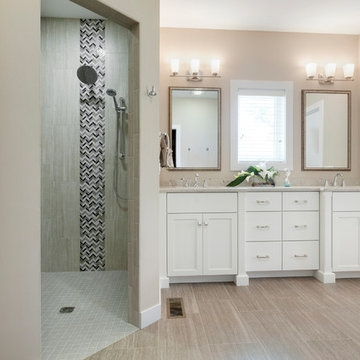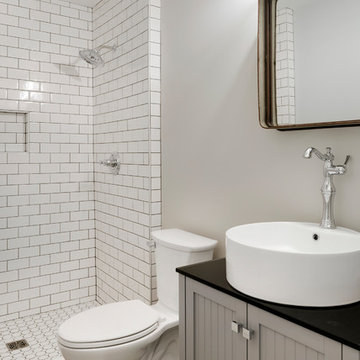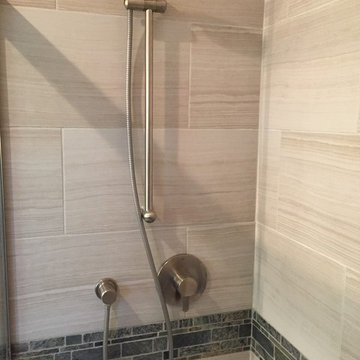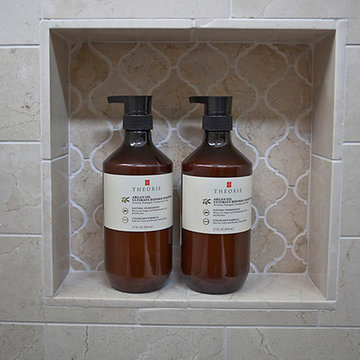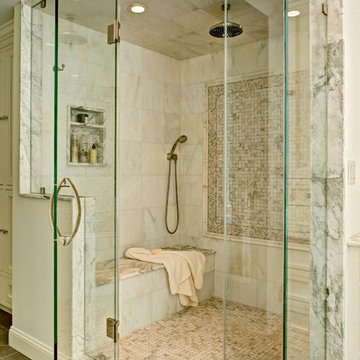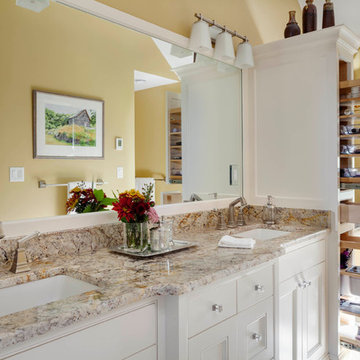4.112 Billeder af badeværelse med rillede låger og beige fliser
Sorteret efter:
Budget
Sorter efter:Populær i dag
1 - 20 af 4.112 billeder
Item 1 ud af 3
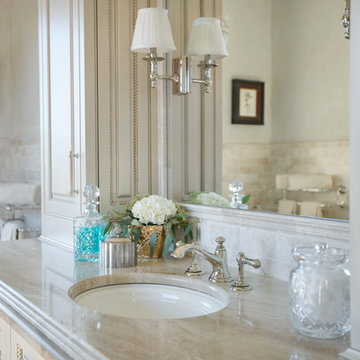
Another glimpse into this elegant master bath highlights the marble countertops with doubly thick ogee edges. Bathed in Diana Royale marble, this is the perfect spa-like retreat. The sink and plaster walls, all in biscuit, add to the bright, ethereal glow. The traditional cabinetry painted ivory has been distressed and glazed to evoke Old World charm. Contrasting the warm neutral tones is polished nickel, which is the metal of choice for sconces, faucet and hardware. Traditional paintings of birds flank the window and complete the space.

Master bathroom in antique coastal farmhouse. Custom double vanity with taupe finish and quartz counters. Oil rubbed bronze and brushed brass fixtures. Shower with glass doors and shower bench. Stone herringbone tile floor. Natural woven roman shades on the window.

This unique extra large shower opens to the outdoor shower that can be accessed from the pool area.
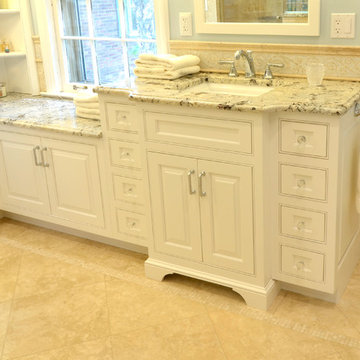
Architecture & Design by: Harmoni Designs, LLC.
The homeowners have separate his and her vanities in this master bathroom. The cabinetry was all custom designed and detailed by Harmoni Designs, LLC for the homeowners and finely crafted by a local Amish cabinet maker.

The configuration of a structural wall at one end of the bathroom influenced the interior shape of the walk-in steam shower. The corner chases became home to two recessed shower caddies on either side of a niche where a Botticino marble bench resides. The walls are white, highly polished Thassos marble. For the custom mural, Thassos and Botticino marble chips were fashioned into a mosaic of interlocking eternity rings. The basket weave pattern on the shower floor pays homage to the provenance of the house.
The linen closet next to the shower was designed to look like it originally resided with the vanity--compatible in style, but not exactly matching. Like so many heirloom cabinets, it was created to look like a double chest with a marble platform between upper and lower cabinets. The upper cabinet doors have antique glass behind classic curved mullions that are in keeping with the eternity ring theme in the shower.
Photographer: Peter Rymwid

Initialement configuré avec 4 chambres, deux salles de bain & un espace de vie relativement cloisonné, la disposition de cet appartement dans son état existant convenait plutôt bien aux nouveaux propriétaires.
Cependant, les espaces impartis de la chambre parentale, sa salle de bain ainsi que la cuisine ne présentaient pas les volumes souhaités, avec notamment un grand dégagement de presque 4m2 de surface perdue.
L’équipe d’Ameo Concept est donc intervenue sur plusieurs points : une optimisation complète de la suite parentale avec la création d’une grande salle d’eau attenante & d’un double dressing, le tout dissimulé derrière une porte « secrète » intégrée dans la bibliothèque du salon ; une ouverture partielle de la cuisine sur l’espace de vie, dont les agencements menuisés ont été réalisés sur mesure ; trois chambres enfants avec une identité propre pour chacune d’entre elles, une salle de bain fonctionnelle, un espace bureau compact et organisé sans oublier de nombreux rangements invisibles dans les circulations.
L’ensemble des matériaux utilisés pour cette rénovation ont été sélectionnés avec le plus grand soin : parquet en point de Hongrie, plans de travail & vasque en pierre naturelle, peintures Farrow & Ball et appareillages électriques en laiton Modelec, sans oublier la tapisserie sur mesure avec la réalisation, notamment, d’une tête de lit magistrale en tissu Pierre Frey dans la chambre parentale & l’intégration de papiers peints Ananbo.
Un projet haut de gamme où le souci du détail fut le maitre mot !
4.112 Billeder af badeværelse med rillede låger og beige fliser
1


