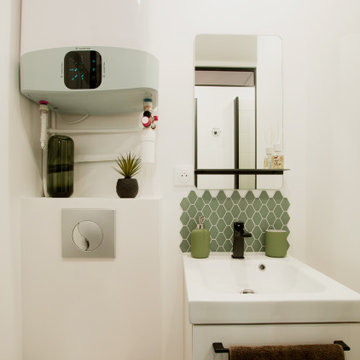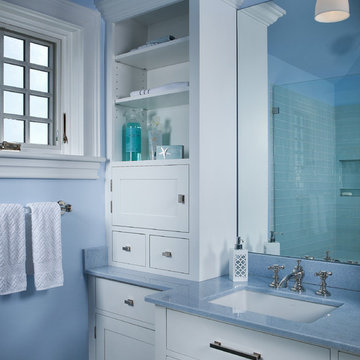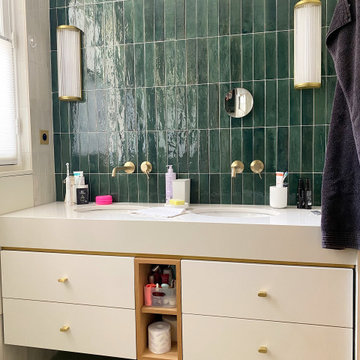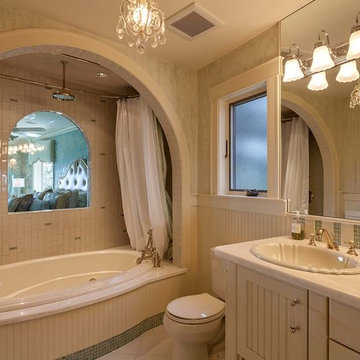355 Billeder af badeværelse med rillede låger og grønne fliser
Sorteret efter:
Budget
Sorter efter:Populær i dag
1 - 20 af 355 billeder
Item 1 ud af 3

Dans cet appartement moderne de 86 m², l’objectif était d’ajouter de la personnalité et de créer des rangements sur mesure en adéquation avec les besoins de nos clients : le tout en alliant couleurs et design !
Dans l’entrée, un module bicolore a pris place pour maximiser les rangements tout en créant un élément de décoration à part entière.
La salle de bain, aux tons naturels de vert et de bois, est maintenant très fonctionnelle grâce à son grand plan de toilette et sa buanderie cachée.
Dans la chambre d’enfant, la peinture bleu profond accentue le coin nuit pour une ambiance cocooning.
Pour finir, l’espace bureau ouvert sur le salon permet de télétravailler dans les meilleures conditions avec de nombreux rangements et une couleur jaune qui motive !

This en-suite bathroom is all about fun. We opted for a monochrome style to contrast with the colourful guest bedroom. We sourced geometric tiles that make blur the edges of the space and bring a contemporary feel to the space.

This is a very small master bathroom, but it's very efficient in providing a bathroom in a small footprint with a focal shower.

The colors in this farmhouse bath are calming and welcoming. I love the floor tile laid on the 45 and the Leathered Granite countertop.
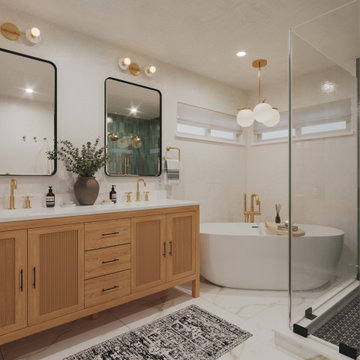
A great way to unwind or kickstart your day is by using an uplifting bathroom. This bathroom refresh is modern and airy, with shower tiles that add just the right amount of color while keeping it light. The brass hardware in the shower and chandelier add interest, while the simple vanity with wood cabinet doors provides warmth.

Lovely bathroom space was transformed for three generations. It includes heated floors and ease of use.

Bagno piano terra.
Dettaglio mobile su misura.
Lavabo da appoggio, realizzato su misura su disegno del progettista in ACCIAIO INOX.
Finitura ante LACCATO, interni LAMINATO.
Rivestimento in piastrelle EQUIPE.
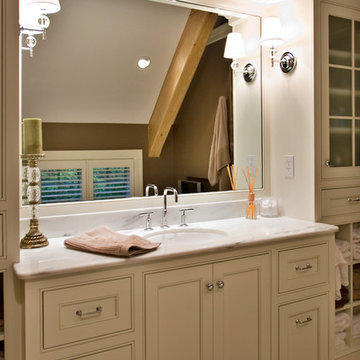
Marble completes a master bath vanity flanked by attractive sconce lighting and ample built-in storage.
Scott Bergmann Photography
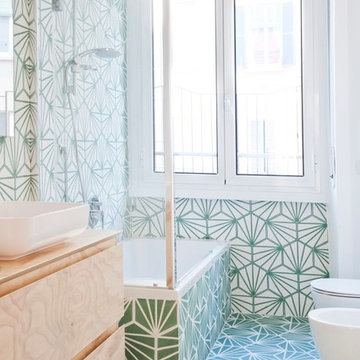
Il pavimento è, e deve essere, anche il gioco di materie: nella loro successione, deve istituire “sequenze” di materie e così di colore, come di dimensioni e di forme: il pavimento è un “finito” fantastico e preciso, è una progressione o successione. Nei abbiamo creato pattern geometrici usando le cementine esagonali.
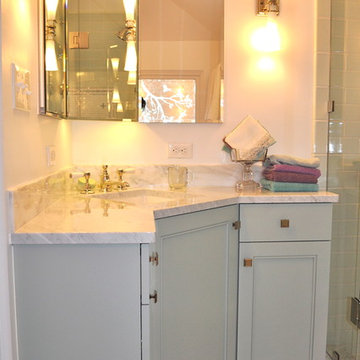
The only full bath in a jewel of a house built n 1920 had no set-down space with its original wall mounted sink. We managed to tuck a good deal of storage both above and below the new marble countertop as well as allow make-up and sundries a place to rest. The lights are flexible enought to allow only up light, only down light or both. The hexagonal floor tile upgrades but mimics the original flooring.
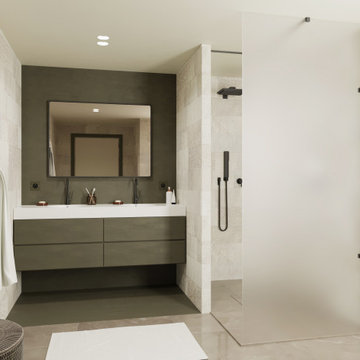
ID-L61 est un projet de logement urbain op- timisé pour une vie confortable dans la ré- gion parisienne.
Le client souhaitait un intérieur chaleureux et singulier tout en respectant une contrainte budgétaire raisonnable.
Nous avons travaillé sur un espace restreint avec un besoin de lumière traversante. Il a fallu ouvrir le plus possible l’espace en créant une cloison amovible aux airs de claustra en rotin. Les teintes vertes et vivantes contrastent avec le bois et les touches sombres pour créer un intérieur vibrant.
355 Billeder af badeværelse med rillede låger og grønne fliser
1



