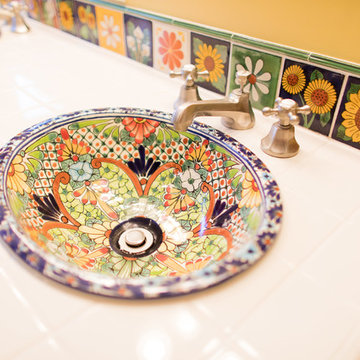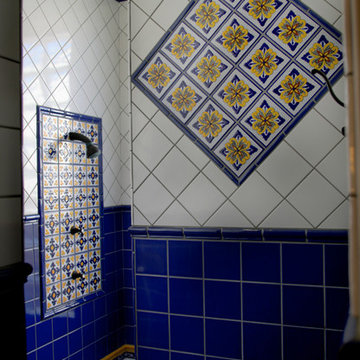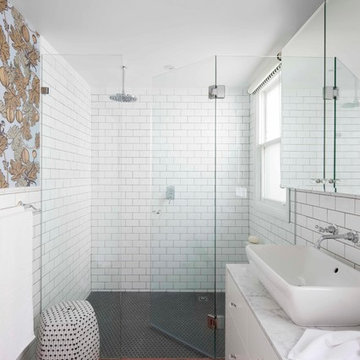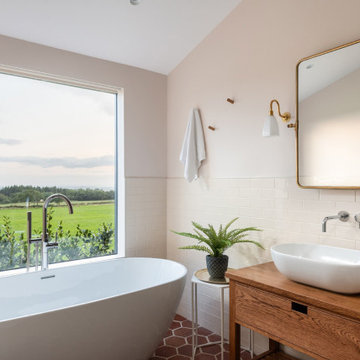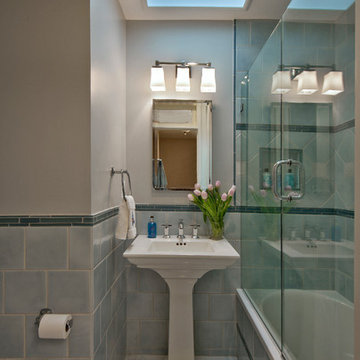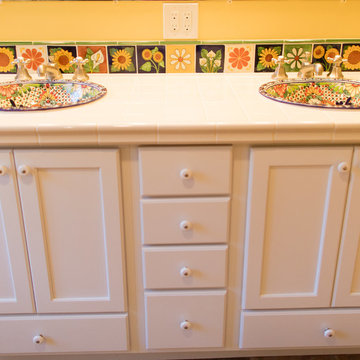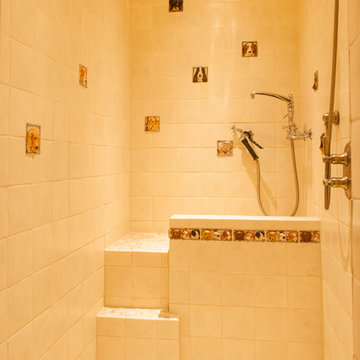383 Billeder af badeværelse med rødt gulv
Sorteret efter:
Budget
Sorter efter:Populær i dag
1 - 20 af 383 billeder

Brunswick Parlour transforms a Victorian cottage into a hard-working, personalised home for a family of four.
Our clients loved the character of their Brunswick terrace home, but not its inefficient floor plan and poor year-round thermal control. They didn't need more space, they just needed their space to work harder.
The front bedrooms remain largely untouched, retaining their Victorian features and only introducing new cabinetry. Meanwhile, the main bedroom’s previously pokey en suite and wardrobe have been expanded, adorned with custom cabinetry and illuminated via a generous skylight.
At the rear of the house, we reimagined the floor plan to establish shared spaces suited to the family’s lifestyle. Flanked by the dining and living rooms, the kitchen has been reoriented into a more efficient layout and features custom cabinetry that uses every available inch. In the dining room, the Swiss Army Knife of utility cabinets unfolds to reveal a laundry, more custom cabinetry, and a craft station with a retractable desk. Beautiful materiality throughout infuses the home with warmth and personality, featuring Blackbutt timber flooring and cabinetry, and selective pops of green and pink tones.
The house now works hard in a thermal sense too. Insulation and glazing were updated to best practice standard, and we’ve introduced several temperature control tools. Hydronic heating installed throughout the house is complemented by an evaporative cooling system and operable skylight.
The result is a lush, tactile home that increases the effectiveness of every existing inch to enhance daily life for our clients, proving that good design doesn’t need to add space to add value.

A dated pool house bath at a historic Winter Park home had a remodel to add charm and warmth that it desperately needed.

Smart Apartment B2 sviluppato all’interno della “Corte del Tiglio”, un progetto residenziale composto da 5 unità abitative, ciascuna dotata di giardino privato e vetrate a tutta altezza e ciascuna studiata con un proprio scenario cromatico. Le tonalità del B2 nascono dal contrasto tra il caldo e il freddo. Il rosso etrusco estremamente caldo del living viene “raffreddato” dal celeste chiarissimo di alcuni elementi. Ad unire e bilanciare il tutto interviene la sinuosità delle linee.
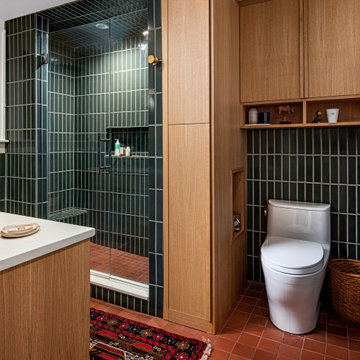
2x8 Ceramic Tile in Tempest highlighted by contrasting grout adorns the walls, complemented by a classic floor of 4x4 Ceramic Tile in Antique with matching 2x2 Sheeted Mosaic Tile in the shower pan.
DESIGN
Patrick Thompson Design
PHOTOS
John D'Angelo
TILE SHOWN
Antique 4x4
Tempest 2x8
Antique 2x2 Straight Set Sheeted

The redesign includes a bathroom with white ceramic wall tiles, brick floors, a glass shower, and views of the surrounding landscape.

The redesign includes a bathroom with white ceramic wall tiles, brick floors, a glass shower, and views of the surrounding landscape.
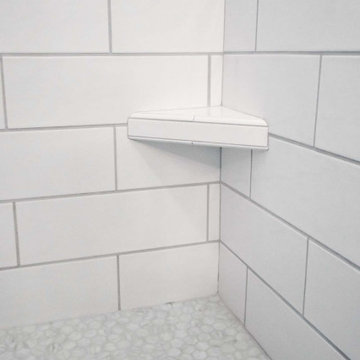
Two matching bathrooms in modern townhouse. Walk in tile shower with white subway tile, small corner step, and glass enclosure. Flat panel wood vanity with quartz countertops, undermount sink, and modern fixtures. Second bath has matching features with single sink and bath tub shower combination.
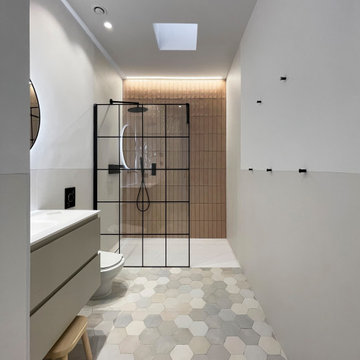
Cuarto de baño con azulejos de color nude de LÁntique Colonial de Porcelanosa, con mampara y grifos negros. En este baño pusimos una claraboya para aportar luminosidad.
Bathroom with nude-colored tiles by LÁntique Colonial by Porcelanosa, with a screen and black taps. In this bathroom we put a skylight to provide light.
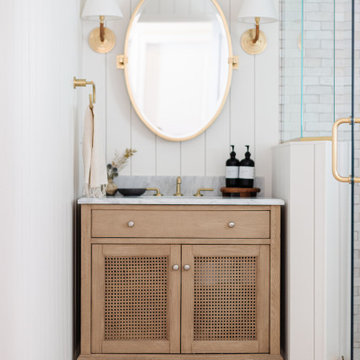
A dated pool house bath at a historic Winter Park home had a remodel to add charm and warmth that it desperately needed.

Here we have the first story bathroom, as you can see we have a wooden double sink vanity with this beautiful oval mirror. The wall mounted sinks on the white subway backsplash give it this sleek aesthetic. Instead of going for the traditional floor tile, we opted to go with brick as the floor.
383 Billeder af badeværelse med rødt gulv
1
