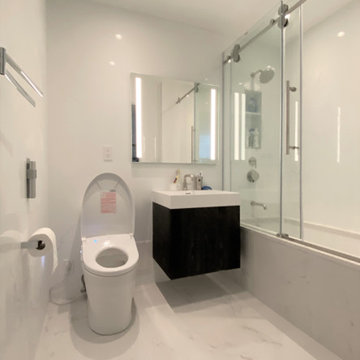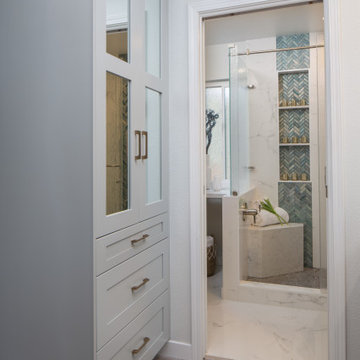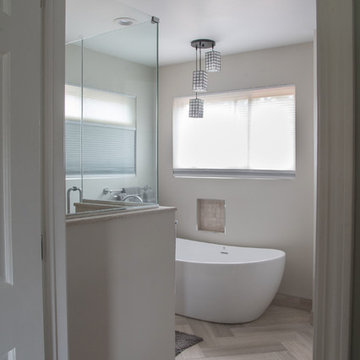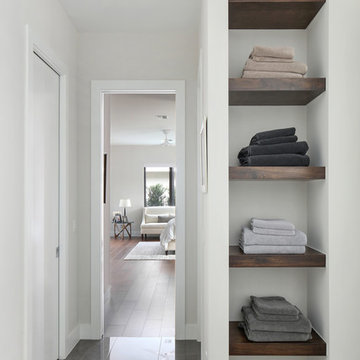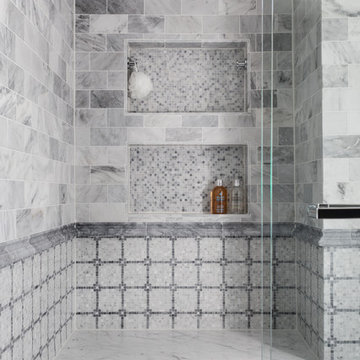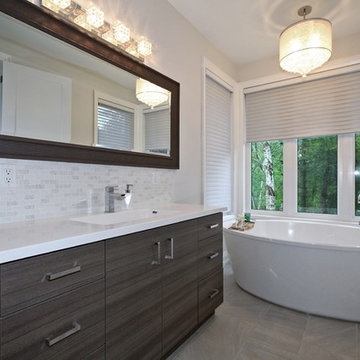20.251 Billeder af badeværelse med skabe i mørkt træ
Sorteret efter:
Budget
Sorter efter:Populær i dag
21 - 40 af 20.251 billeder
Item 1 ud af 3

In this project we took the existing tiny two fixture bathroom and remodeled the attic space to create a new full bathroom capturing space from an unused closet. The new light filled art deco bathroom achieved everything on the client's wish list.

Ванная комната с ванной, душем и умывальником с накладной раковиной и большим зеркалом. Помещение отделано серой плиткой 2 тонов.
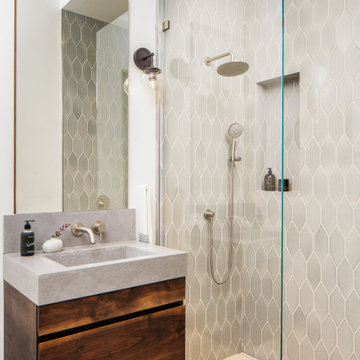
Featuring our handmade variation, this bathroom's grey Picket shower tile set in a vertical pattern steals the show.
DESIGN
Mokume Design Studio
PHOTOS
Christopher Stark
Tile Shown: Picket in Mist

Shop My Design here: https://www.designbychristinaperry.com/encore-condo-project-owners-bathroom/
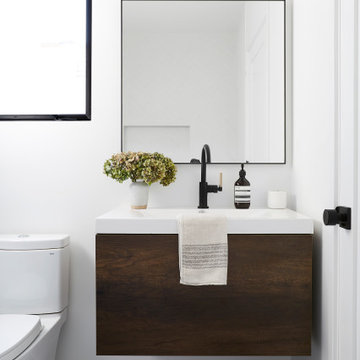
Secondary bedroom bathroom featuring dark wood floating vanity, concrete flooring, and herringbone white tile for a tub/shower combination accented by black bathroom fixtures.
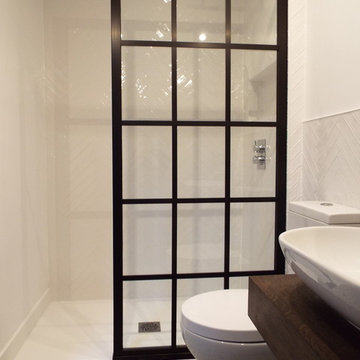
LBI transformed this small loft bathroom into a modern, stylish shower room.
We installed white herringbone tiles on the wall with patterned floor tile along with a black frame shower door.
We also installed a modern sit on basin with a solid wood vanity top to compliment the black framed shower panel.
In the shower area we installed a rain shower and tiled alcove to complete the look.

We were asked to create a very elegant master bathroom in this period 70's residence. We left many of the adjacent elements and finishes in place but created an entirely new aesthetic in the bathroom and dressing area. Four wing walls of low-iron glass are used in conjunction with the dramatic rear wall of Italian marble, beautifully book matched. Floors are 30 X 30 porcelain tiles. The pair of medicine cabinets left up to revel ample storage within the deep cabinets. Walnut cabinetry is custom designed by our studio. The skylight features a completely concealed shade which blocks out the sunlight completely, for those weekend days when you might want to sleep in late.
A more modest bathroom on the first level serves the guest bedroom and dinner guests.
Photos © John Sutton Photography

Paint by Sherwin Williams
Body Color - Worldly Grey - SW 7043
Trim Color - Extra White - SW 7006
Island Cabinetry Stain - Northwood Cabinets - Custom Stain
Flooring and Tile by Macadam Floor & Design
Countertop Tile by Surface Art Inc.
Tile Product A La Mode
Countertop Backsplash Tile by Tierra Sol
Tile Product Driftwood in Cronos
Floor & Shower Tile by Emser Tile
Tile Product Esplanade
Faucets and Shower-heads by Delta Faucet
Kitchen & Bathroom Sinks by Decolav
Windows by Milgard Windows & Doors
Window Product Style Line® Series
Window Supplier Troyco - Window & Door
Lighting by Destination Lighting
Custom Cabinetry & Storage by Northwood Cabinets
Customized & Built by Cascade West Development
Photography by ExposioHDR Portland
Original Plans by Alan Mascord Design Associates

A small bathroom is given a clean, bright, and contemporary look. Storage was key to this design, so we made sure to give our clients plenty of hidden space throughout the room. We installed a full-height linen closet which, thanks to the pull-out shelves, stays conveniently tucked away as well as vanity with U-shaped drawers, perfect for storing smaller items.
The shower also provides our clients with storage opportunity, with two large shower niches - one with four built-in glass shelves. For a bit of sparkle and contrast to the all-white interior, we added a copper glass tile accent to the second niche.
Designed by Chi Renovation & Design who serve Chicago and it's surrounding suburbs, with an emphasis on the North Side and North Shore. You'll find their work from the Loop through Lincoln Park, Skokie, Evanston, and all of the way up to Lake Forest.
For more about Chi Renovation & Design, click here: https://www.chirenovation.com/
To learn more about this project, click here: https://www.chirenovation.com/portfolio/northshore-bathroom-renovation/
20.251 Billeder af badeværelse med skabe i mørkt træ
2


