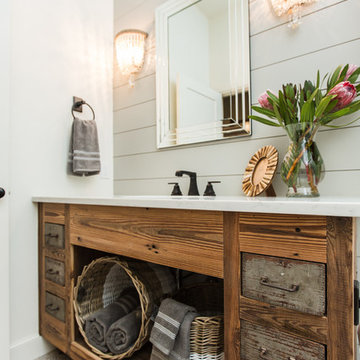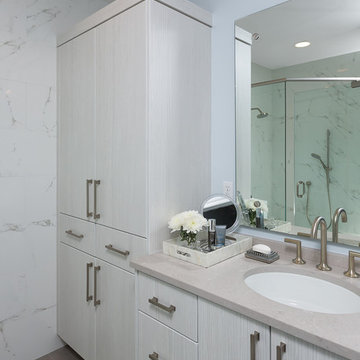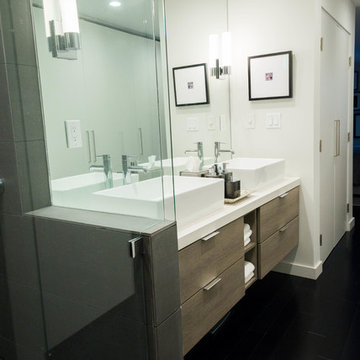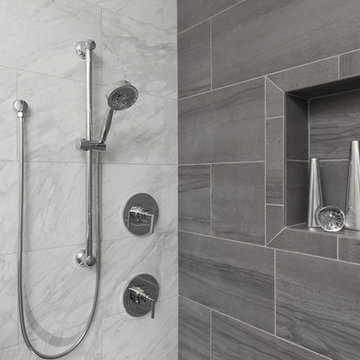1.698 Billeder af badeværelse med skabe i slidt træ og porcelænsfliser
Sorteret efter:
Budget
Sorter efter:Populær i dag
1 - 20 af 1.698 billeder
Item 1 ud af 3

Chattanooga area 90's main bathroom gets a fresh new look that combines modern, traditional and rustic design elements

Verdigris wall tiles and floor tiles both from Mandarin Stone. Bespoke vanity unit made from recycled scaffold boards and live edge worktop. Basin from William and Holland, brassware from Lusso Stone.

Master Bath with Kohler Margaux faucets & sink. Custom shell frame mirror. Custom built in vanity with light distress finish.
Blue porcelain backsplash tile in a wave pattern has a ceramic look.
Quartz countertop has gray veining.

For the renovation, we worked with the team including the builder, architect and of course the home owners to brightening the home with new windows, moving walls all the while keeping the over all scope and budget from not getting out of control. The master bathroom is clean and modern but we also keep the budget in mind and used luxury vinyl flooring with a custom tile detail where it meets with the shower.
We decided to keep the front door and work into the new materials by adding rustic reclaimed wood on the staircase that we hand selected locally.
The project required creativity throughout to maximize the design style but still respect the overall budget since it was a large scape project.

Renovation of a master bath suite, dressing room and laundry room in a log cabin farm house. Project involved expanding the space to almost three times the original square footage, which resulted in the attractive exterior rock wall becoming a feature interior wall in the bathroom, accenting the stunning copper soaking bathtub.
A two tone brick floor in a herringbone pattern compliments the variations of color on the interior rock and log walls. A large picture window near the copper bathtub allows for an unrestricted view to the farmland. The walk in shower walls are porcelain tiles and the floor and seat in the shower are finished with tumbled glass mosaic penny tile. His and hers vanities feature soapstone counters and open shelving for storage.
Concrete framed mirrors are set above each vanity and the hand blown glass and concrete pendants compliment one another.
Interior Design & Photo ©Suzanne MacCrone Rogers
Architectural Design - Robert C. Beeland, AIA, NCARB
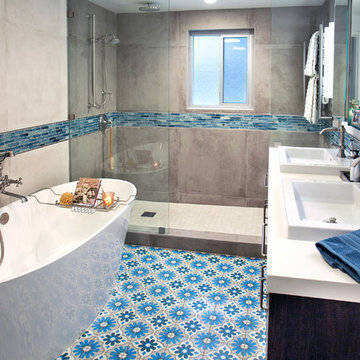
New bathroom configuration includes new open shower with dressing area including bench and towel warmer; free-standing tub and a double vanity.
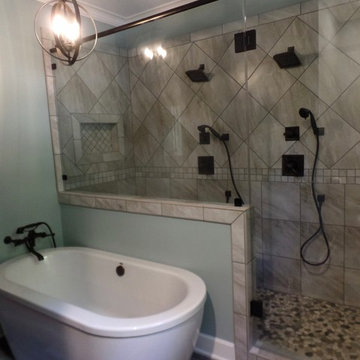
Porcelain tile floor that looks like wood, Freestanding tub with wall mount tub filler, double shower, LED light/fan above the shower, chandelier above tub, porcelain shower tile walls and mosaic flat pebble shower floor.
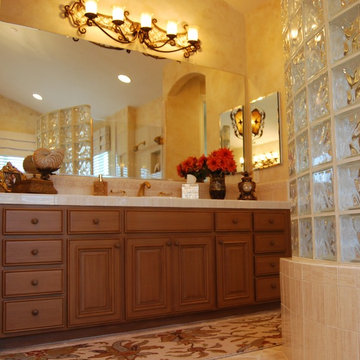
Faux-finished, glazed walls accent an Italian marble floor, wrought iron Mediterranean-style light fixtures, Phylrich satin-gold faucets, Edgar Berebi cabinet hardware and elegant accessories.

This home in Napa off Silverado was rebuilt after burning down in the 2017 fires. Architect David Rulon, a former associate of Howard Backen, known for this Napa Valley industrial modern farmhouse style. Composed in mostly a neutral palette, the bones of this house are bathed in diffused natural light pouring in through the clerestory windows. Beautiful textures and the layering of pattern with a mix of materials add drama to a neutral backdrop. The homeowners are pleased with their open floor plan and fluid seating areas, which allow them to entertain large gatherings. The result is an engaging space, a personal sanctuary and a true reflection of it's owners' unique aesthetic.
Inspirational features are metal fireplace surround and book cases as well as Beverage Bar shelving done by Wyatt Studio, painted inset style cabinets by Gamma, moroccan CLE tile backsplash and quartzite countertops.

A barn door was the perfect solution for this bathroom entry. There wasn't enough depth for a traditional swinging one and there is a large TV mounted on the wall in the bathroom, so a pocket door wouldn't work either. Had to choose the 3 panel frosted glass to relate to the window configuration- obvi!
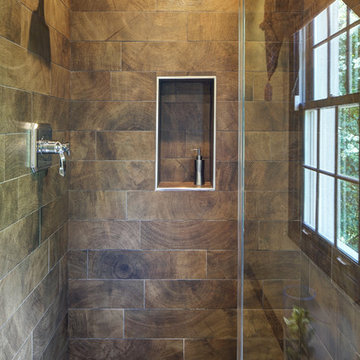
Tasked to update the "playroom bath", this space was made to look like part of the medieval castle theme that is just outside the door - complete with murals of knights and princesses and the homeowners' childrens' portraits incorporated in the scene. With rustic finishes, warm tones, and a "cavelike" effect in the shower, the goal was achieved.

Un bagno molto lungo dotato di ogni confort: doccia, vasca e mobile lavanderia. Top con lavabo d'appoggio e cassetto nella parte sottostante. Mobile lavanderia chiuso con ante in legno trattate. Lo stile di questo bagno è industrial.
1.698 Billeder af badeværelse med skabe i slidt træ og porcelænsfliser
1


