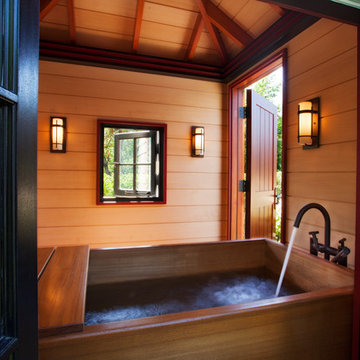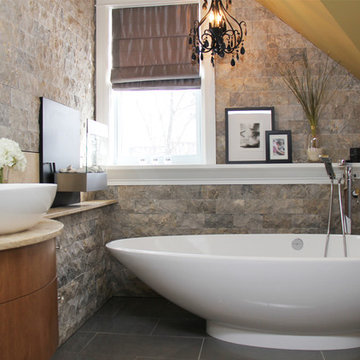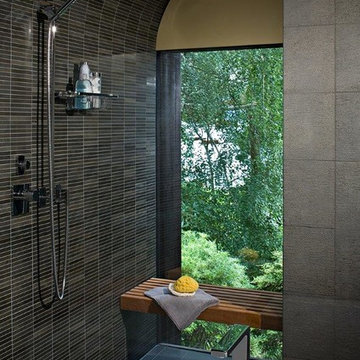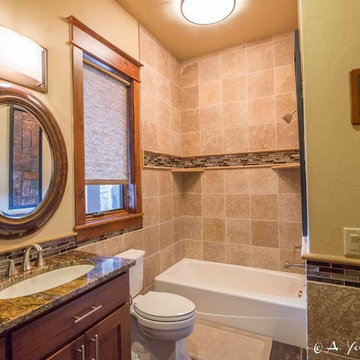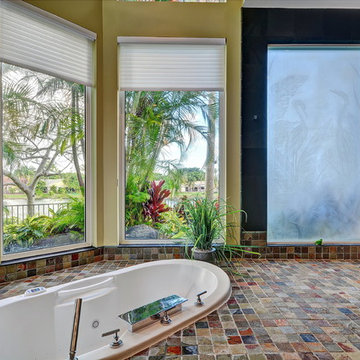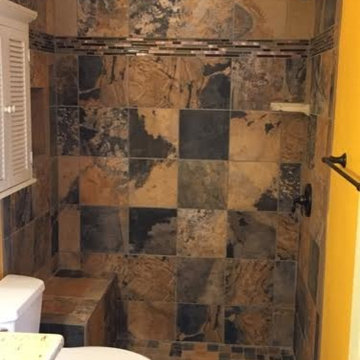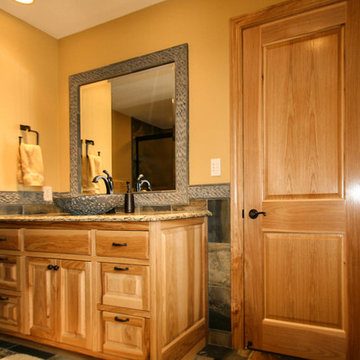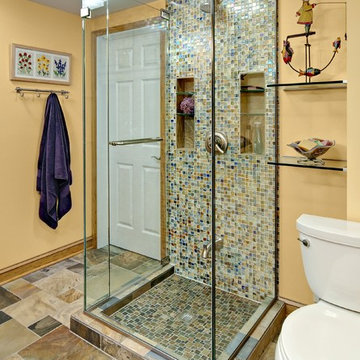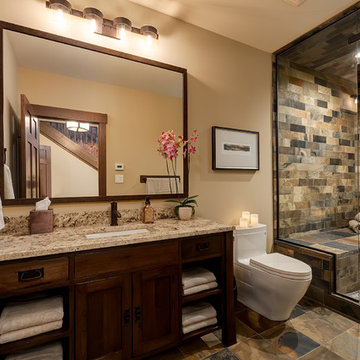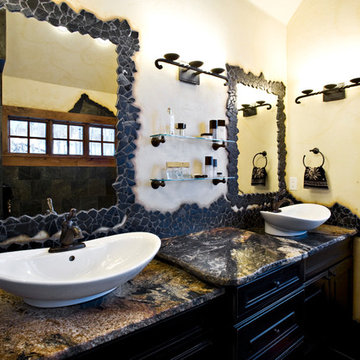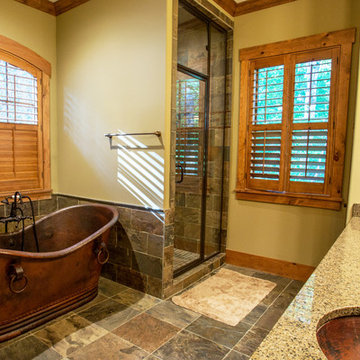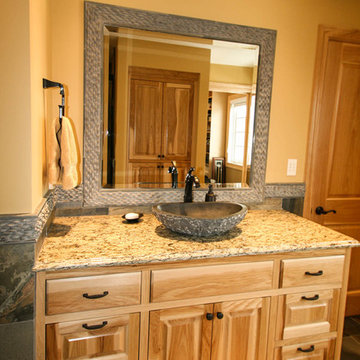156 Billeder af badeværelse med gule vægge og skifergulv
Sorteret efter:
Budget
Sorter efter:Populær i dag
1 - 20 af 156 billeder
Item 1 ud af 3

Under counter laundry in bathroom. Avonite counter with integral sink. Slate flooring and Maple cabinets.
Cathy Schwabe Architecture.
Photograph by David Wakely.
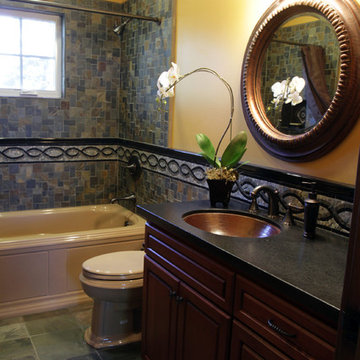
Stephanie Barnes-Castro is a full service architectural firm specializing in sustainable design serving Santa Cruz County. Her goal is to design a home to seamlessly tie into the natural environment and be aesthetically pleasing and energy efficient.
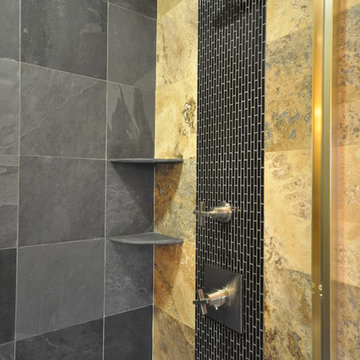
Throw in a modern shower and beautiful tiling and you get this great space. Both bathrooms utilize warm, earth tones to create a relaxing and welcoming environment. Modern, brushed nickel fixtures create an updated, modern appeal to these bathroom renovations. Add plenty of storage space and tiled shower walls to create a personal touch to your bathroom remodel.
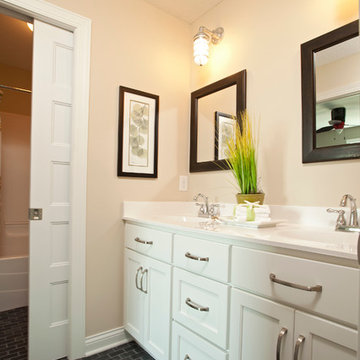
Small black slate brick tile and utility feeling light fixtures added a fun way to spice up a Jack & Jill floor in this Farmhouse inspired home.
Photos by Homes by Tradition LLC (Builder)

Pink pop in the golden radiance of the brass bathroom - a mixture of unfinished sheet brass, flagstone flooring, chrome plumbing fixtures and tree stump makes for a shower glow like no other
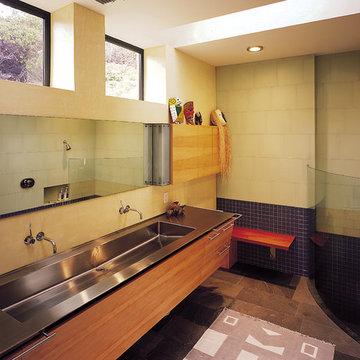
Fu-Tung Cheng, CHENG Design
• Bathroom featuring Stainless Steel Trough Sink, Mammoth Lakes home
The entry way is the focal point of this mountain home, with a pared concrete wall leading you into a "decompression" chamber as foyer - a place to shed your coat and come in from the cold in the filtered light of the stacked-glass skylight. The earthy, contemporary look and feel of the exterior is further played upon once inside the residence, as the open-plan spaces reflect solid, substantial lines. Concrete, flagstone, stainless steel and zinc are warmed with the coupling of maple cabinetry and muted color palette throughout the living spaces.
Photography: Matthew Millman
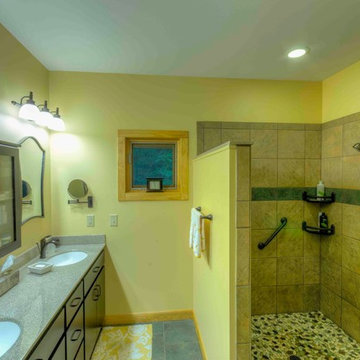
Most homes we design and build now, feature low or no-threshold zero entry barriers. This shower also features smooth natural stone pebble tile flooring. New home Smith Mountain Lake, Virginia. Designer Builder Timber Ridge Craftsmen, Inc. Photographer Tom Cerul
156 Billeder af badeværelse med gule vægge og skifergulv
1
