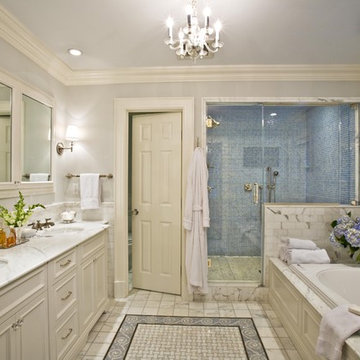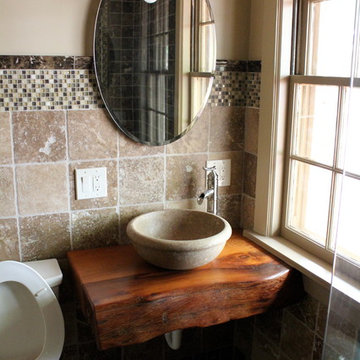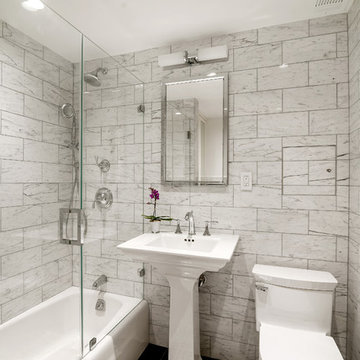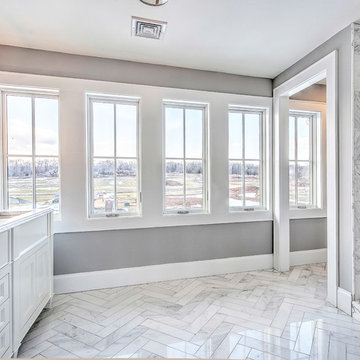48.841 Billeder af badeværelse med stenfliser
Sorteret efter:
Budget
Sorter efter:Populær i dag
21 - 40 af 48.841 billeder
Item 1 ud af 2

The new en suite master bathroom was designed with spa like luxury. The floors and walls in the main area of the bath are calacatta marble with a custom designed marble "rug" from Waterworks. The walls of the shower are a glass mosaic.

Grand Master Ensuite Bathroom with Walnut Custom Vanity and Storage Unit & a free standing Bathtub.
Custom Cabinetry: Thorpe Concepts
Photography: Young Glass Photography

A modern yet welcoming master bathroom with . Photographed by Thomas Kuoh Photography.

Concorde Blade dimensional tile was used on the shower walls to create an elegant beach reference.
Kohler Margaux single lever faucets add to the clean simplicity.

Floating live edge wood slab vanity. This organic floating wood slab vanity is reclaimed old growth redwood. Atop, sits a stone vessel sink and pump style faucet.

Renovated bathroom "After" photo of a gut renovation of a 1960's apartment on Central Park West, New York
Photo: Elizabeth Dooley

Elizabeth Taich Design is a Chicago-based full-service interior architecture and design firm that specializes in sophisticated yet livable environments.
IC360

This dreamy master bath remodel in East Cobb offers generous space without going overboard in square footage. The homeowner chose to go with a large double vanity with a custom seated space as well as a nice shower with custom features and decided to forgo the typical big soaking tub.
The vanity area shown in the photos has plenty of storage within the wall cabinets and the large drawers below.
The countertop is Cedar Brown slab marble with undermount sinks. The brushed nickel metal details were done to work with the theme through out the home. The floor is a 12x24 honed Crema Marfil.
The stunning crystal chandelier draws the eye up and adds to the simplistic glamour of the bath.
The shower was done with an elegant combination of tumbled and polished Crema Marfil, two rows of Emperador Light inlay and Mirage Glass Tiles, Flower Series, Polished.

Master bathroom suite in a classic design of white inset cabinetry, tray ceiling finished with crown molding. The free standing Victoria Albert tub set on a marble stage and stunning chandelier. The flooring is marble in a herring bone pattern and walls are subway.
Photos by Blackstock Photography

Luxury corner shower with half walls and linear drain with Rohl body sprays, custom seat, linear drain and full view ultra clear glass. We love the details in the stone walls, the large format subway on bottom separated with a chair rail then switching to a 3x6 subway tile finished with a crown molding.
Design by Kitchen Intuitions & photos by Blackstock Photography
48.841 Billeder af badeværelse med stenfliser
2









