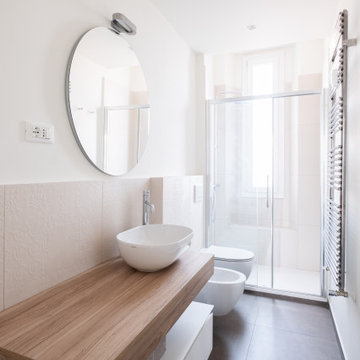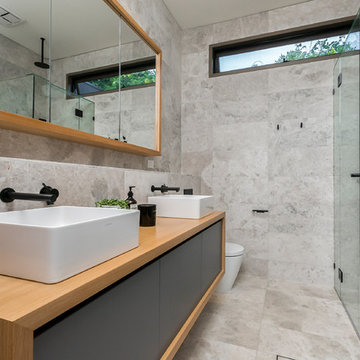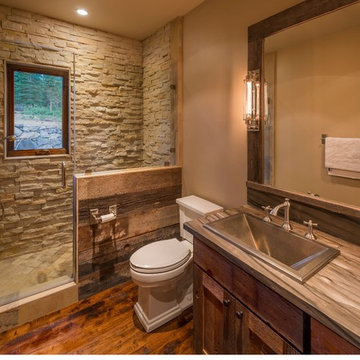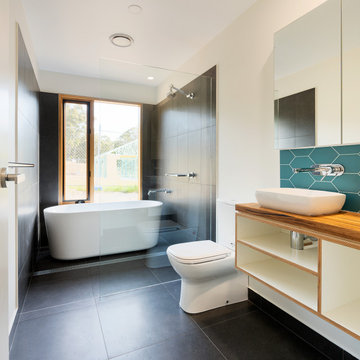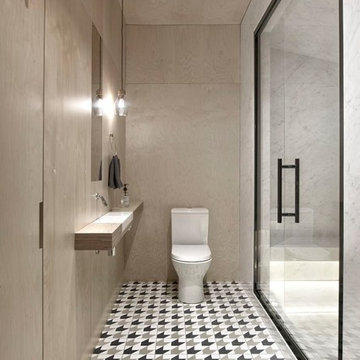4.497 Billeder af badeværelse med et toilet med separat cisterne og træbordplade
Sorteret efter:
Budget
Sorter efter:Populær i dag
1 - 20 af 4.497 billeder

This custom designed cerused oak vanity is a simple and elegant design by Architect Michael McKinley.

What was once a dark, unwelcoming alcove is now a bright, luxurious haven. The over-sized soaker fills this extra large space and is complimented with 3 x 12 subway tiles. The contrasting grout color speaks to the black fixtures and accents throughout the room. We love the custom-sized niches that perfectly hold the client's "jellies and jams."

Des tonalités neutres et des matières nobles ont été minutieusement sélectionnées pour ce projet de rénovation. Côté déco, les lignes sont pures et légères. Un lieu de méditation idéal qui allie fonctionnalité, clarté et confort !

Baño principal abierto al dormitorio y separado por un cristal mate. Baño de gran lujo revestido de piezas de pizarra negra con suelo de madera teñida en color oscuro y con sanitarios blancos. El toque asiático lo ponen los acabados y los complementos decorativos.
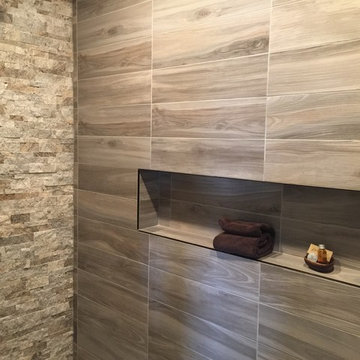
A rustic yet modern large Villa. Ski in ski out. Unique great room, master and powder bathrooms.
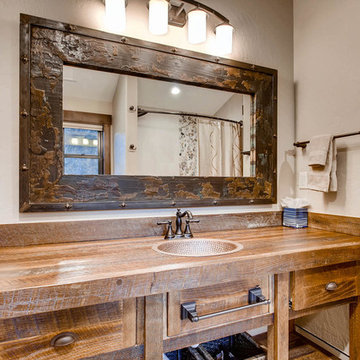
Spruce Log Cabin on Down-sloping lot, 3800 Sq. Ft 4 bedroom 4.5 Bath, with extensive decks and views. Main Floor Master.
Rustic bathroom with custom barn wood open vanity
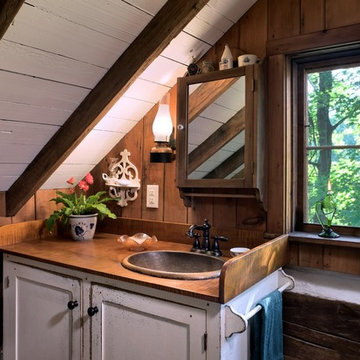
Roger Wade Studio, Cabinets by the Workshops of David T. Smith. Hammered copper bowl. We also panted the ceiling & floor to lighten the space from dark unfinished wood.

Ambient Elements creates conscious designs for innovative spaces by combining superior craftsmanship, advanced engineering and unique concepts while providing the ultimate wellness experience. We design and build saunas, infrared saunas, steam rooms, hammams, cryo chambers, salt rooms, snow rooms and many other hyperthermic conditioning modalities.
4.497 Billeder af badeværelse med et toilet med separat cisterne og træbordplade
1


