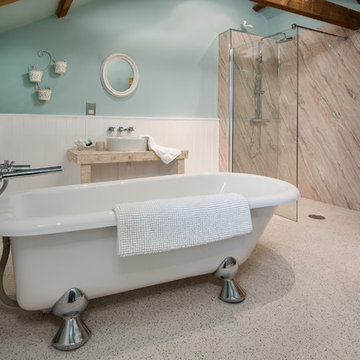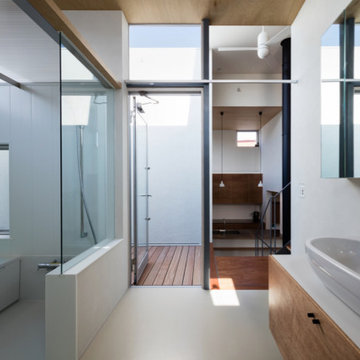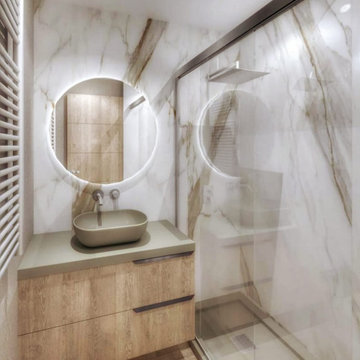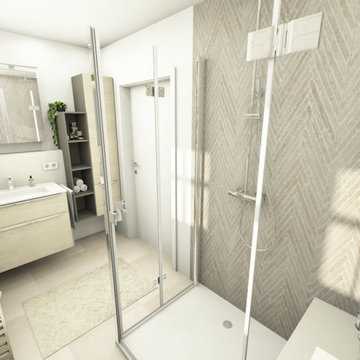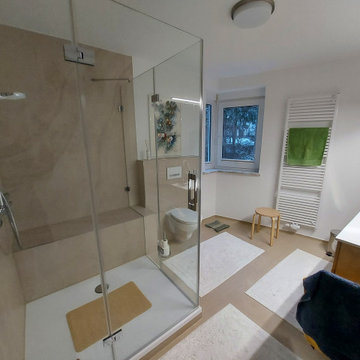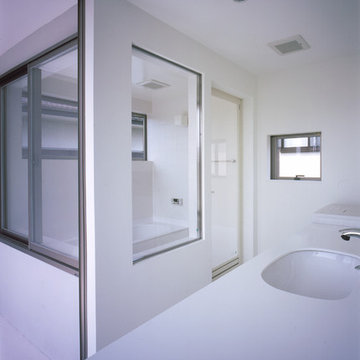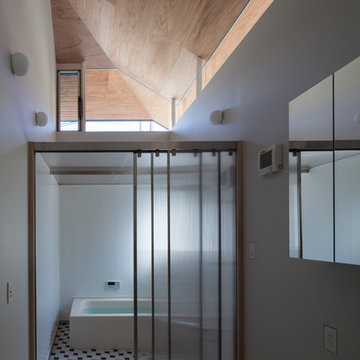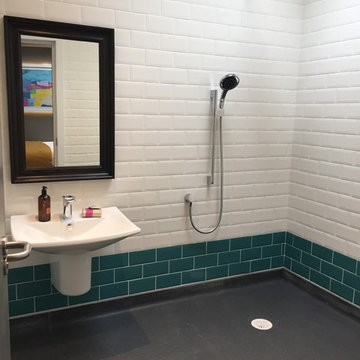25 Billeder af badeværelse med vådrum med bruser og lineoleumsgulv
Sorteret efter:
Budget
Sorter efter:Populær i dag
1 - 20 af 25 billeder
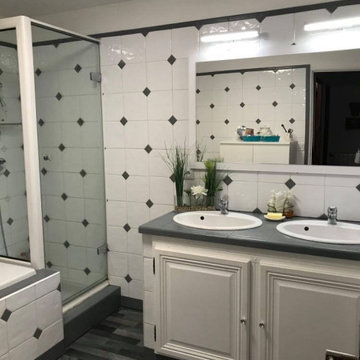
Rénovation d'une salle de bain. Ton gris
Peinture de carrelage pour recouvrir le bleu et jaune. mise en place du sol. Changement des miroirs. Installation des lumières.
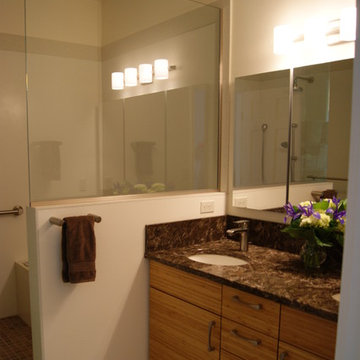
Working within the existing foot print, the homeowners had a tall wish list. On the top of the list was a traditional Japanese Wet Room behind glass where bathers first cleanse the body under a shower and then enter the air jet soaking bathtub for pure relaxation. The next item on the list was a double sink vanity followed by a washlet toilet. To accomplish all this, the hydro jet tub was removed and the wall between the original tub and water closet was removed and replaced by a wall in a perpendicular orientation closing off the water closet from the shower.
Photo: West Sound Home & Garden
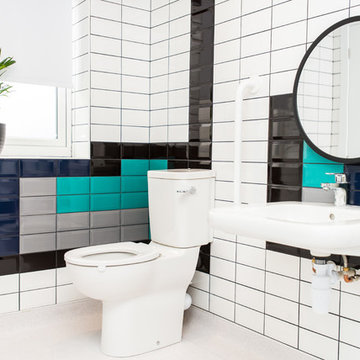
Wheelchair accessible bathroom with metro tiles in white, black, blue, turquoise and grey. Low level sink with round mirror above
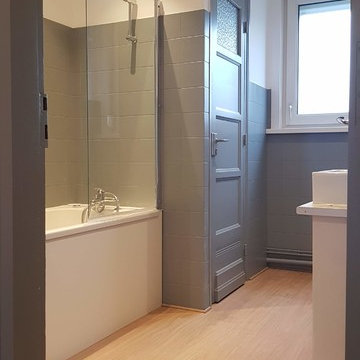
Dans ce petit espace, tout y est : large aignoire, douche, lavabo posé, WC séparé. Des spots intégrés viennent illuminés l'espace et un radiateur soufflant réchauffe l'atmosphère.
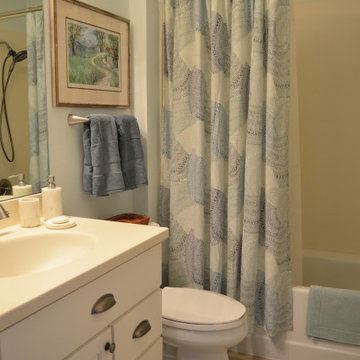
In the guest bath, we paired the new shaker cabinet with a cream-colored counter and matching shower surround.
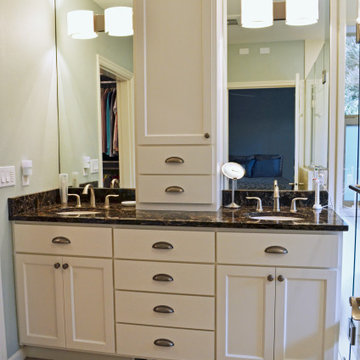
A master bath renovation in a retirement village. We replaced the small, stock vanity with a clean, white shaker style cabinet with heated toe kick and ample storage on the granite countertop.
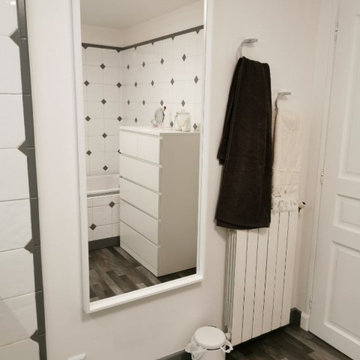
Rénovation d'une salle de bain. Ton gris
Peinture de carrelage pour recouvrir le bleu et jaune. mise en place du sol. Changement des miroirs. Installation des lumières.
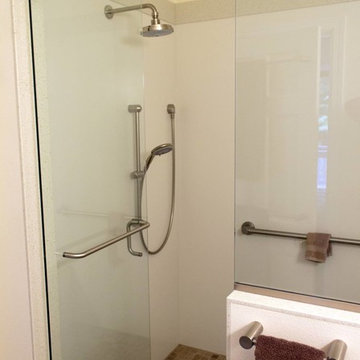
A traditional Japanese wet room, the shower and bath are enclosed behind a glass wall. The walls are clad in solid surface off-white panels with a contrasting trim and a tile floor. The fixed rain head shower and the hand-held shower head on a slide bar allow the bather to choose a standing or sitting position for showering. A grab bar on the back wall provides confidence to bathers using either the shower or the bathtub.
Photo: West Sound Home & Garden
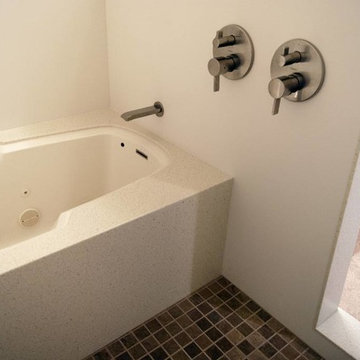
The undermounted air jet tub is encased in a solid surface deck and skirt along with the wall panels. The off-white wall panels are trimmed in with a contrasting color for definition. All in all, the solid surface makes for a very hygienic and low maintenance wet room.
The dual thermostatic valves are an easy reach from outside the 'wet room'. The right valve has a diverted allowing the bather to choose either the fixed rain head shower or the hand-held shower head.
Photo: West Sound Home & Garden
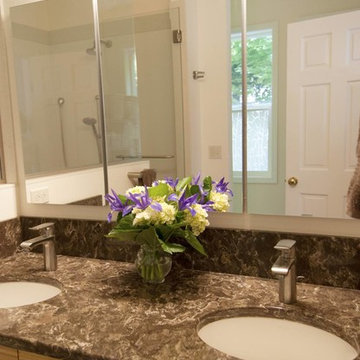
Recessed medicine cabinets provide ample storage in this primary bath.
Photo: West Sound Home & Garden
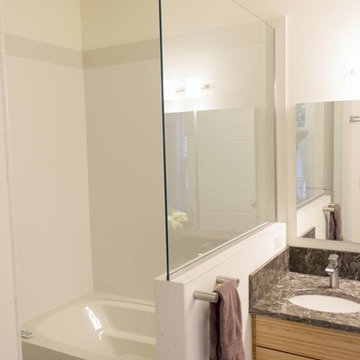
The undermounted air jet tub is encased in a solid surface deck and skirt along with the wall panels. The off-white wall panels are trimmed in with a contrasting color for definition. All in all, the solid surface makes for a very hygienic and low maintenance wet room.
Photo: West Sound Home & Garden
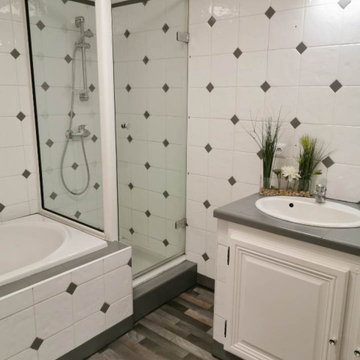
Rénovation d'une salle de bain. Ton gris
Peinture de carrelage pour recouvrir le bleu et jaune. mise en place du sol. Changement des miroirs. Installation des lumières.
25 Billeder af badeværelse med vådrum med bruser og lineoleumsgulv
1
