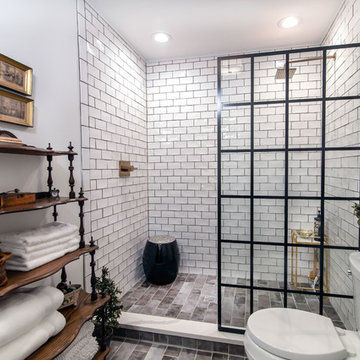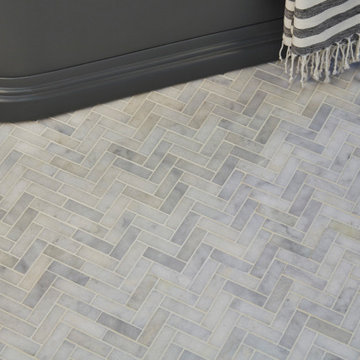11.099 Billeder af badeværelse
Sorteret efter:
Budget
Sorter efter:Populær i dag
1 - 20 af 11.099 billeder
Item 1 ud af 3

Hexagon Bathroom, Small Bathrooms Perth, Small Bathroom Renovations Perth, Bathroom Renovations Perth WA, Open Shower, Small Ensuite Ideas, Toilet In Shower, Shower and Toilet Area, Small Bathroom Ideas, Subway and Hexagon Tiles, Wood Vanity Benchtop, Rimless Toilet, Black Vanity Basin

A master bath renovation in a lake front home with a farmhouse vibe and easy to maintain finishes.

Photo Credits: Darin Holiday W/ Electric Films
Wellborn cabinetry - Achieving this beautiful white master bathroom was possible using Wellborn cabinets.

Enlarged Masterbath by adding square footage from girl's bath, in medium sized ranch, Boulder CO

A blue pinstripe of tile carries the line of the tile wainscot through the shower while the original tub pairs with new, yet classic plumbing fixtures.

Eliminamos la galería original dando unos metros al baño común y aportando luz natural al mismo. Reservamos un armario en el pasillo para ubicar la lavadora y secadora totalmente disimulado del mismo color de la pared.

A very affordable, classic white marble with grey veins. It’s available in 10 x 30.5cm tiles as well, so you can create brickwork or herringbone designs for a really stunning floor or wall. Sealing required.

Проект типовой трехкомнатной квартиры I-515/9М с перепланировкой для молодой девушки стоматолога. Санузел расширили за счет коридора. Вход в кухню организовали из проходной гостиной. В гостиной использовали мебель трансформер, в которой диван прячется под полноценную кровать, не занимая дополнительного места. Детскую спроектировали на вырост, с учетом рождения детей. На балконе организовали места для хранения и лаунж - зону, в виде кресел-гамаков, которые можно легко снять, убрать, постирать.
11.099 Billeder af badeværelse
1











