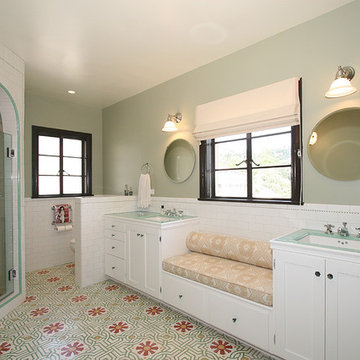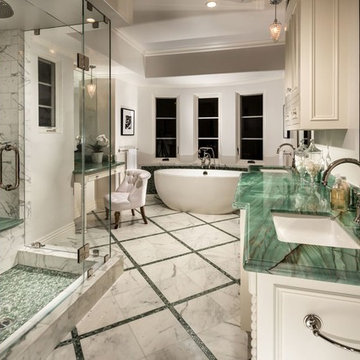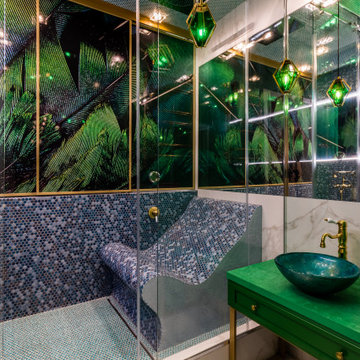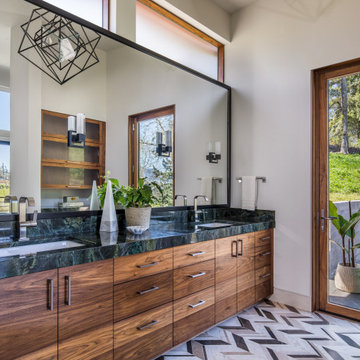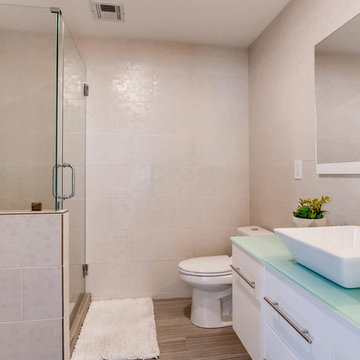187 Billeder af beige badeværelse med grøn bordplade
Sorteret efter:
Budget
Sorter efter:Populær i dag
1 - 20 af 187 billeder
Item 1 ud af 3

FIRST PLACE 2018 ASID DESIGN OVATION AWARD / MASTER BATH OVER $50,000. In addition to a much-needed update, the clients desired a spa-like environment for their Master Bath. Sea Pearl Quartzite slabs were used on an entire wall and around the vanity and served as this ethereal palette inspiration. Luxuries include a soaking tub, decorative lighting, heated floor, towel warmers and bidet. Michael Hunter

Antique dresser turned tiled bathroom vanity has custom screen walls built to provide privacy between the multi green tiled shower and neutral colored and zen ensuite bedroom.

TEAM
Architect: LDa Architecture & Interiors
Interior Design: Nina Farmer Interiors
Builder: Wellen Construction
Landscape Architect: Matthew Cunningham Landscape Design
Photographer: Eric Piasecki Photography

This mesmerising floor in marble herringbone tiles, echos the Art Deco style with its stunning colour palette. Embracing our clients openness to sustainability, we installed a unique cabinet and marble sink, which was repurposed into a standout bathroom feature with its intricate detailing and extensive storage.
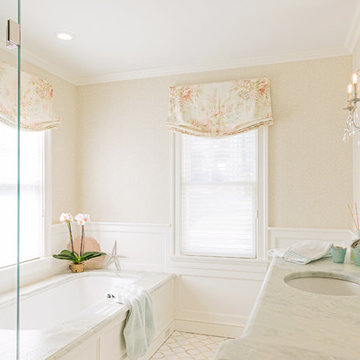
The master bath offers everything one needs for a long soak in the tub after a day of kayaking on the Sound. Plenty of storage in the custom vanity, sconces mounted on the mirror look like mini floating chandeliers, and the floor is an interesting combination of quartz and marble.

This stunning bathroom features Silver travertine by Pete's Elite Tiling. Silver travertine wall and floor tiles throughout add a touch of texture and luxury.
The luxurious and sophisticated bathroom featuring Italia Ceramics exclusive travertine tile collection. This beautiful texture varying from surface to surface creates visual impact and style! The double vanity allows extra space.

An old unused jetted tub was removed and converted to a walk-in shower stall. The linear drain at entry to shower eliminates the need for a curb. The shower features Hansgrohe shower valve/controls with Raindance shower head and handheld.

The owners of this home came to us with a plan to build a new high-performance home that physically and aesthetically fit on an infill lot in an old well-established neighborhood in Bellingham. The Craftsman exterior detailing, Scandinavian exterior color palette, and timber details help it blend into the older neighborhood. At the same time the clean modern interior allowed their artistic details and displayed artwork take center stage.
We started working with the owners and the design team in the later stages of design, sharing our expertise with high-performance building strategies, custom timber details, and construction cost planning. Our team then seamlessly rolled into the construction phase of the project, working with the owners and Michelle, the interior designer until the home was complete.
The owners can hardly believe the way it all came together to create a bright, comfortable, and friendly space that highlights their applied details and favorite pieces of art.
Photography by Radley Muller Photography
Design by Deborah Todd Building Design Services
Interior Design by Spiral Studios

This hall bath, which will serve guests, features a show-stopping green slab stone which we used to wrap the tub, and do an extra-tall countertop edge detail. It brings a soft pattern, and natural glow to the room, which contrasts with the slatted walnut floating vanity, and the off-black ceramic tile floor.
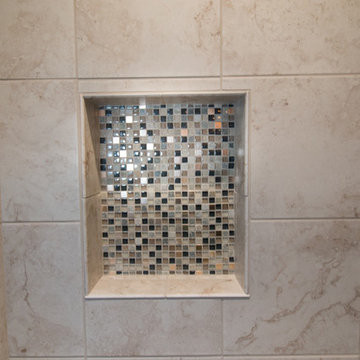
Small pool bath with StarMark cherry cabinetry with slate stain and ebony glaze, Zodiaq Mossy Green quartz, Kohler fixtures in white and chrome
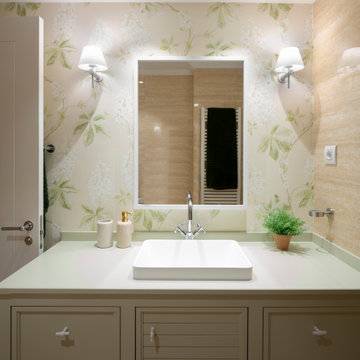
Proyecto de decoración de reforma integral de vivienda: Sube Interiorismo, Bilbao.
Fotografía Erlantz Biderbost
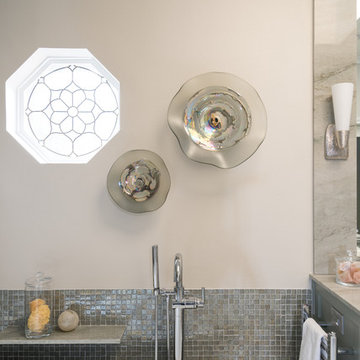
FIRST PLACE 2018 ASID DESIGN OVATION AWARD / MASTER BATH OVER $50,000. In addition to a much-needed update, the clients desired a spa-like environment for their Master Bath. Sea Pearl Quartzite slabs were used on an entire wall and around the vanity and served as this ethereal palette inspiration. Luxuries include a soaking tub, decorative lighting, heated floor, towel warmers and bidet. Michael Hunter
187 Billeder af beige badeværelse med grøn bordplade
1



