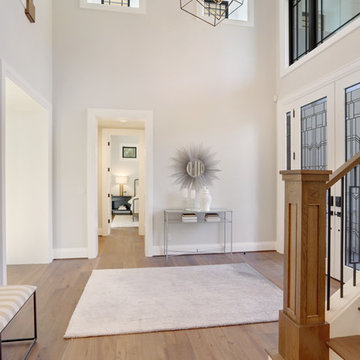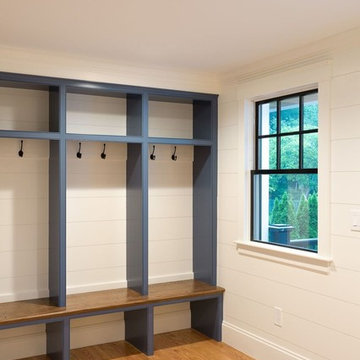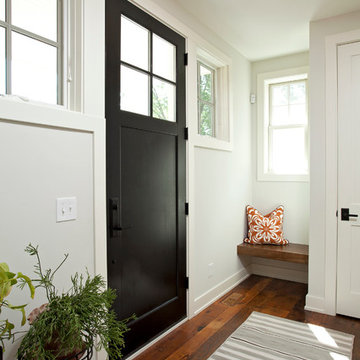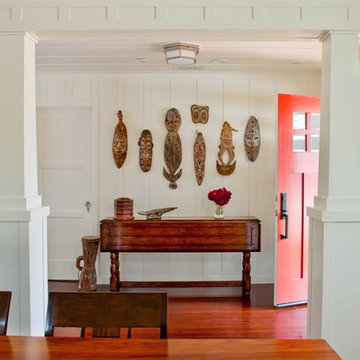2.406 Billeder af beige entré med brunt gulv
Sorteret efter:
Budget
Sorter efter:Populær i dag
1 - 20 af 2.406 billeder
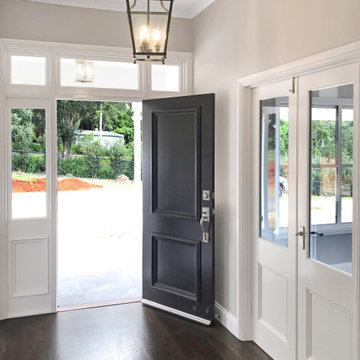
The clients’ brief detailed a home that externally is a Hampton’s influenced homestead. Internally the vision was a contemporary mix of Hampton’s with a Japanese palate in specific locations. On paper that may sound odd but in reality the two have come together beautifully. For example, the traditional dark coloured front door connects to the black light fittings that then speak confidently to the dark moody bathrooms. Linking everything is a gorgeous American Oak real timber floor finished in a custom walnut stain.
The formal entry space with 3m high ceilings, French timber doors leading to the study, and the entry door painted black to highlight the clients’ vision.

Here is an architecturally built house from the early 1970's which was brought into the new century during this complete home remodel by opening up the main living space with two small additions off the back of the house creating a seamless exterior wall, dropping the floor to one level throughout, exposing the post an beam supports, creating main level on-suite, den/office space, refurbishing the existing powder room, adding a butlers pantry, creating an over sized kitchen with 17' island, refurbishing the existing bedrooms and creating a new master bedroom floor plan with walk in closet, adding an upstairs bonus room off an existing porch, remodeling the existing guest bathroom, and creating an in-law suite out of the existing workshop and garden tool room.
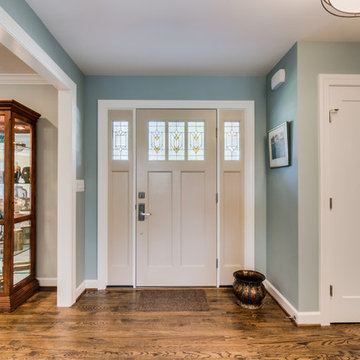
We shifted the closet from the stair-side of the foyer to the front-door side. Adding a new front door glass, flanked by two sidelights, and replacing the dark tile floor creates a more welcoming entry. Using the same wood flooring throughout this level connects the rooms.
HDBros

Paint by Sherwin Williams
Body Color - Worldly Grey - SW 7043
Trim Color - Extra White - SW 7006
Island Cabinetry Stain - Northwood Cabinets - Custom Stain
Gas Fireplace by Heat & Glo
Fireplace Surround by Surface Art Inc
Tile Product A La Mode
Flooring and Tile by Macadam Floor & Design
Hardwood by Shaw Floors
Hardwood Product Mackenzie Maple in Timberwolf
Carpet Product by Mohawk Flooring
Carpet Product Neutral Base in Orion
Kitchen Backsplash Mosaic by Z Tile & Stone
Tile Product Rockwood Limestone
Kitchen Backsplash Full Height Perimeter by United Tile
Tile Product Country by Equipe
Slab Countertops by Wall to Wall Stone
Countertop Product : White Zen Quartz
Faucets and Shower-heads by Delta Faucet
Kitchen & Bathroom Sinks by Decolav
Windows by Milgard Windows & Doors
Window Product Style Line® Series
Window Supplier Troyco - Window & Door
Lighting by Destination Lighting
Custom Cabinetry & Storage by Northwood Cabinets
Customized & Built by Cascade West Development
Photography by ExposioHDR Portland
Original Plans by Alan Mascord Design Associates

Clawson Architects designed the Main Entry/Stair Hall, flooding the space with natural light on both the first and second floors while enhancing views and circulation with more thoughtful space allocations and period details. The AIA Gold Medal Winner, this design was not a Renovation or Restoration but a Re envisioned Design.
The original before pictures can be seen on our web site at www.clawsonarchitects.com
The design for the stair is available for purchase. Please contact us at 973-313-2724 for more information.
2.406 Billeder af beige entré med brunt gulv
1









